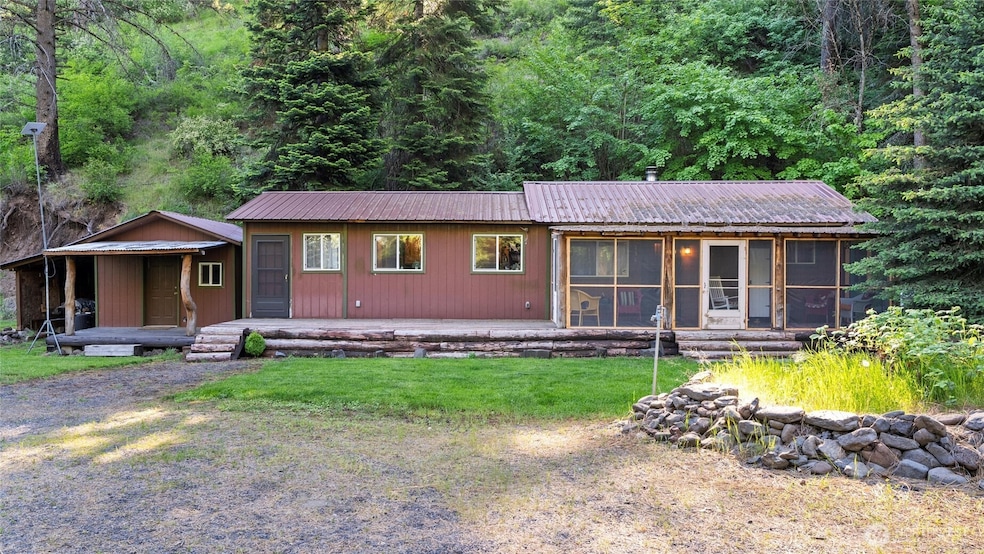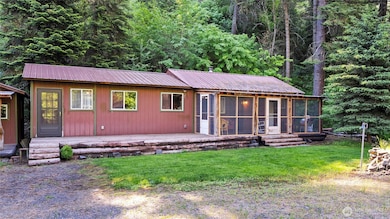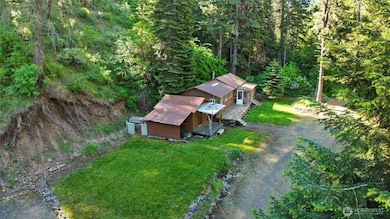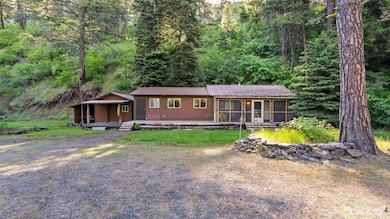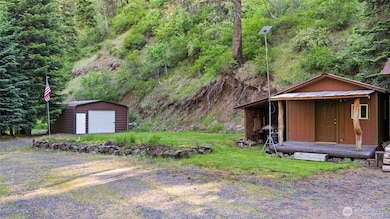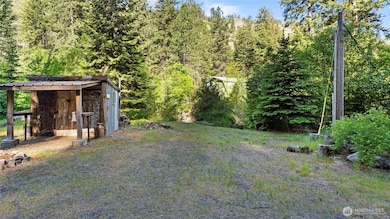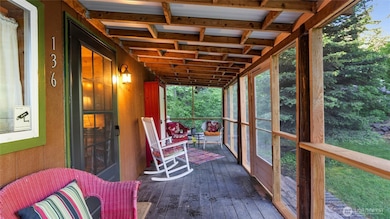
$747,000
- 3 Beds
- 3 Baths
- 2,178 Sq Ft
- 6379 Lewis Peak Rd
- Waitsburg, WA
Perched on 20.14 acres, this custom-built home showcases panoramic views from every window & a wrap-around deck designed to take it all in. Overlooking Scott Canyon w/ wide open mountain vistas & crisp, clean air—just 20 miles from town conveniences. Boasting 2,468 square feet of quality living space w/ cathedral ceilings, solid wood floors, a chef's kitchen, great room w/ wood stove, dining room
Scooter Johnston eXp Realty
