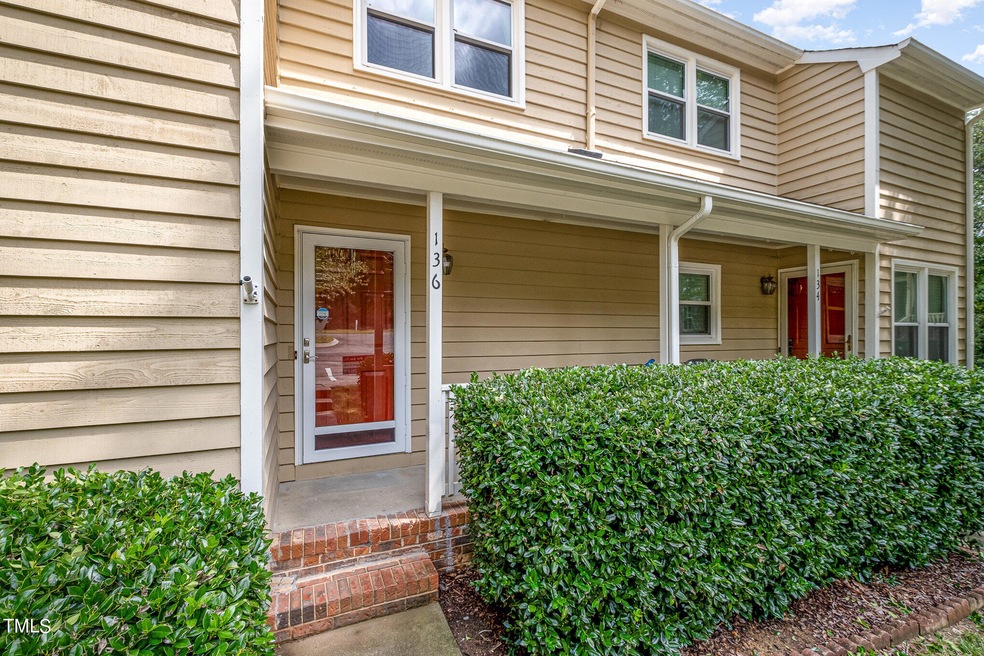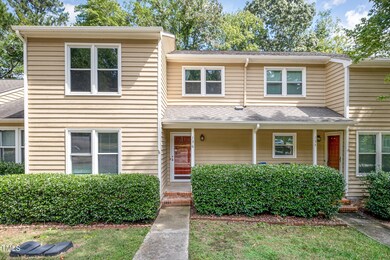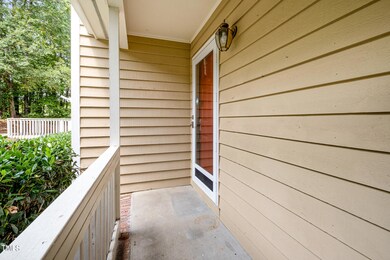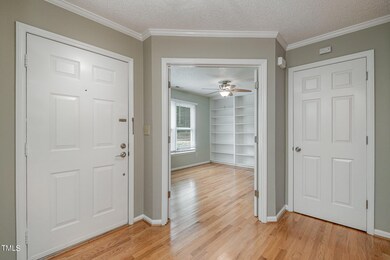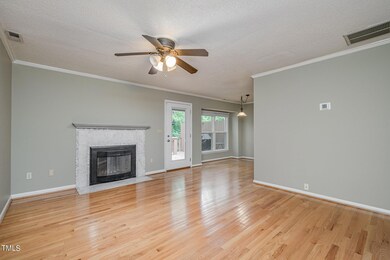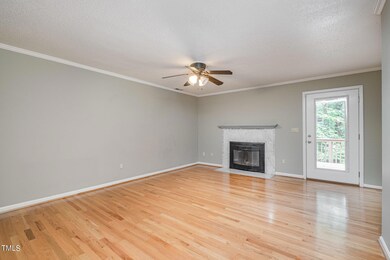
136 Timber Ridge Dr Durham, NC 27713
Woodcroft NeighborhoodHighlights
- Clubhouse
- Traditional Architecture
- Bonus Room
- Deck
- Wood Flooring
- Community Pool
About This Home
As of February 2025We've heard the feedback: Downstairs, Stairway & upstairs Hall have been painted a light & bright tone & new ceiling fan installed. Everything much brighter. Discover the perfect blend of comfort and convenience with this meticulously maintained townhome in the highly desirable Woodcroft neighborhood. Spacious, 3-4 bedrooms, 2.5 baths, pristine and move-in ready. 1st floor all Oak hardwood, relaid in 2022, 2nd floor carpets replaced 2023, Fresh paint throughout. Kitchen has brand new QUARTZ countertop, & full washer/dryer. Flex room/office with beautiful custom floor-to-ceiling bookshelves. Spacious, shady deck, 2023, and living room w fireplace. Generous master bedroom w vaulted ceiling, great walk-in closet, full bath. Energy efficient windows & appliances, ideal floor plan allows comfortable central air &heating while minimizing cost. Nestled among miles of beautifully maintained walking trails, cafes, parks, playgrounds, preschools in a friendly, private neighborhood and easy commute to any part of the triangle. An ideal combination of modern updates, smart designs, & location--a must own!! Also listed for rent MLS # 10050681
Last Agent to Sell the Property
RE/MAX One Hundred License #135112 Listed on: 12/30/2024

Townhouse Details
Home Type
- Townhome
Est. Annual Taxes
- $1,929
Year Built
- Built in 1985
Lot Details
- 1,742 Sq Ft Lot
- Lot Dimensions are 28x72
- No Units Located Below
- Two or More Common Walls
HOA Fees
Home Design
- Traditional Architecture
- Brick Foundation
- Shingle Roof
- Wood Siding
- Lap Siding
Interior Spaces
- 1,520 Sq Ft Home
- 2-Story Property
- Ceiling Fan
- Wood Burning Fireplace
- Double Pane Windows
- Insulated Windows
- Entrance Foyer
- Great Room with Fireplace
- Living Room
- Dining Room
- Bonus Room
- Pull Down Stairs to Attic
Kitchen
- Free-Standing Electric Range
- Microwave
- Dishwasher
- Stainless Steel Appliances
- Disposal
Flooring
- Wood
- Carpet
- Ceramic Tile
Bedrooms and Bathrooms
- 3 Bedrooms
- Walk-In Closet
- Bathtub with Shower
Laundry
- Laundry on main level
- Stacked Washer and Dryer
Parking
- 2 Parking Spaces
- 2 Open Parking Spaces
- Assigned Parking
Accessible Home Design
- Visitor Bathroom
Outdoor Features
- Deck
- Front Porch
Schools
- Southwest Elementary School
- Githens Middle School
- Jordan High School
Utilities
- Forced Air Heating and Cooling System
- Heat Pump System
- Vented Exhaust Fan
- Electric Water Heater
Listing and Financial Details
- Assessor Parcel Number 071972309316
Community Details
Overview
- Association fees include insurance, ground maintenance, pest control, storm water maintenance
- Cas Heritage Woods Th Association, Phone Number (919) 403-1400
- Woodcroft Community Assoc Association
- Woodcroft Subdivision
Amenities
- Clubhouse
Recreation
- Community Pool
Ownership History
Purchase Details
Home Financials for this Owner
Home Financials are based on the most recent Mortgage that was taken out on this home.Purchase Details
Home Financials for this Owner
Home Financials are based on the most recent Mortgage that was taken out on this home.Purchase Details
Purchase Details
Home Financials for this Owner
Home Financials are based on the most recent Mortgage that was taken out on this home.Purchase Details
Home Financials for this Owner
Home Financials are based on the most recent Mortgage that was taken out on this home.Purchase Details
Home Financials for this Owner
Home Financials are based on the most recent Mortgage that was taken out on this home.Similar Homes in Durham, NC
Home Values in the Area
Average Home Value in this Area
Purchase History
| Date | Type | Sale Price | Title Company |
|---|---|---|---|
| Warranty Deed | $316,000 | None Listed On Document | |
| Warranty Deed | $316,000 | None Listed On Document | |
| Warranty Deed | $142,000 | None Available | |
| Quit Claim Deed | -- | None Available | |
| Warranty Deed | $143,500 | None Available | |
| Warranty Deed | $122,000 | -- | |
| Warranty Deed | $110,000 | -- |
Mortgage History
| Date | Status | Loan Amount | Loan Type |
|---|---|---|---|
| Open | $322,794 | VA | |
| Closed | $322,794 | VA | |
| Previous Owner | $127,600 | Adjustable Rate Mortgage/ARM | |
| Previous Owner | $142,303 | FHA | |
| Previous Owner | $123,975 | Unknown | |
| Previous Owner | $15,500 | Credit Line Revolving | |
| Previous Owner | $122,000 | No Value Available | |
| Previous Owner | $104,500 | No Value Available |
Property History
| Date | Event | Price | Change | Sq Ft Price |
|---|---|---|---|---|
| 02/06/2025 02/06/25 | Sold | $316,000 | -0.6% | $208 / Sq Ft |
| 12/30/2024 12/30/24 | For Sale | $318,000 | +0.6% | $209 / Sq Ft |
| 12/29/2024 12/29/24 | Off Market | $316,000 | -- | -- |
| 12/29/2024 12/29/24 | Pending | -- | -- | -- |
| 11/28/2024 11/28/24 | Price Changed | $318,000 | -0.5% | $209 / Sq Ft |
| 10/04/2024 10/04/24 | Price Changed | $319,700 | 0.0% | $210 / Sq Ft |
| 09/20/2024 09/20/24 | Price Changed | $319,850 | 0.0% | $210 / Sq Ft |
| 08/28/2024 08/28/24 | Price Changed | $319,900 | -4.5% | $210 / Sq Ft |
| 07/25/2024 07/25/24 | Price Changed | $334,900 | -4.3% | $220 / Sq Ft |
| 06/26/2024 06/26/24 | Price Changed | $349,900 | -2.7% | $230 / Sq Ft |
| 06/11/2024 06/11/24 | Price Changed | $359,675 | -1.2% | $237 / Sq Ft |
| 05/26/2024 05/26/24 | For Sale | $363,900 | -- | $239 / Sq Ft |
Tax History Compared to Growth
Tax History
| Year | Tax Paid | Tax Assessment Tax Assessment Total Assessment is a certain percentage of the fair market value that is determined by local assessors to be the total taxable value of land and additions on the property. | Land | Improvement |
|---|---|---|---|---|
| 2024 | $2,225 | $159,539 | $30,000 | $129,539 |
| 2023 | $2,090 | $159,539 | $30,000 | $129,539 |
| 2022 | $2,042 | $159,539 | $30,000 | $129,539 |
| 2021 | $2,032 | $159,539 | $30,000 | $129,539 |
| 2020 | $1,985 | $159,539 | $30,000 | $129,539 |
| 2019 | $1,985 | $159,539 | $30,000 | $129,539 |
| 2018 | $1,905 | $140,410 | $25,000 | $115,410 |
| 2017 | $1,891 | $140,410 | $25,000 | $115,410 |
| 2016 | $1,827 | $140,410 | $25,000 | $115,410 |
| 2015 | $1,977 | $142,836 | $27,800 | $115,036 |
| 2014 | $1,977 | $142,836 | $27,800 | $115,036 |
Agents Affiliated with this Home
-
Louise Cole

Seller's Agent in 2025
Louise Cole
RE/MAX
(919) 260-8186
1 in this area
26 Total Sales
-
Lisa Hickey

Buyer's Agent in 2025
Lisa Hickey
Coldwell Banker HPW
(919) 646-4488
1 in this area
36 Total Sales
Map
Source: Doorify MLS
MLS Number: 10031677
APN: 144868
- 127 Long Shadow Place
- 121 Long Shadow Place
- 135 Long Shadow Place
- 5219 Oakbrook Dr
- 8 Briarfield Ct
- 3706 Chimney Ridge Place Unit 8
- 7 Old Towne Place
- 14 W Bridlewood Trail
- 27 Copper Hill Ct
- 10 Hickorywood Square
- 4 Barkridge Ct
- 517 Woodwinds Dr
- 4 Applewood Square
- 6 Porters Glen Place
- 4117 Settlement Dr
- 3 Fieldcrest Ct
- 29 Citation Dr
- 500 W Woodcroft Pkwy Unit 8c
- 500 W Woodcroft Pkwy Unit 16d
- 3514 Shady Creek Dr
