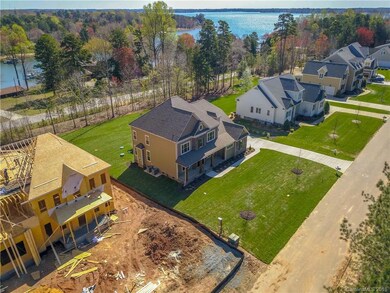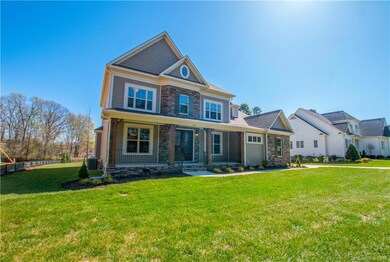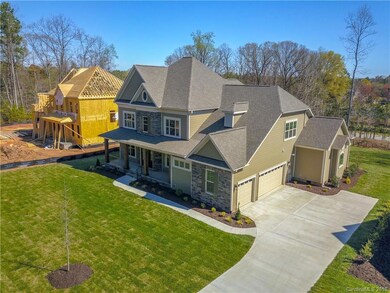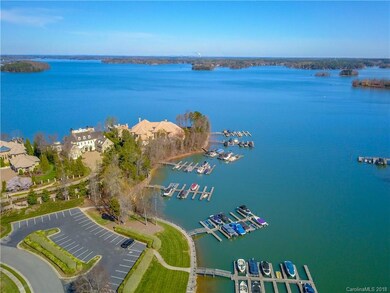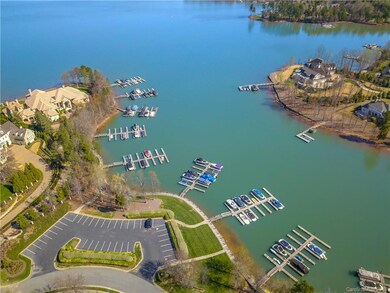
136 Tuscany Trail Unit 1013 Mooresville, NC 28117
Lake Norman NeighborhoodHighlights
- Golf Course Community
- Boat Slip
- Newly Remodeled
- Woodland Heights Elementary School Rated A-
- Fitness Center
- Open Floorplan
About This Home
As of August 2018We are excited to offer this beautiful custom built home in the Sconset Village at The Point. This home is an open concept master down design that allows light to flow beautifully from room to room. The kitchen is optimized for storage and designed for ease of cooking. In the Kitchen you will find a large gathering island, great for quick meals, buffet entertaining, and the perfect spot to gather. The kitchen also features all Thermador Appliances and a large walk-in pantry. Off of the breakfast area you will find a screened-in porch with a multi-slide door. Coffered ceilings can be found in both the Flex Room and Dining Room. In the downstairs Master Suite you will find 2 master closets, a large tiled drop-in tub, 2 vanities and a large shower. The three second floor bedrooms and bonus room provide plenty of space for all your family's needs. This home also includes a 3-car garage, a boat slip, as well as a social membership to Trump National Golf Club Charlotte.
Last Agent to Sell the Property
Niblock Development Corp Brokerage Email: clittle@niblockhomes.com License #59006 Listed on: 03/15/2018
Last Buyer's Agent
Amber Schmolke
NextHome World Class License #290929
Home Details
Home Type
- Single Family
Est. Annual Taxes
- $6,986
Year Built
- Built in 2018 | Newly Remodeled
Lot Details
- 0.7 Acre Lot
- Irrigation
- Property is zoned R-20
HOA Fees
- $181 Monthly HOA Fees
Parking
- 3 Car Attached Garage
Home Design
- Transitional Architecture
- Advanced Framing
- Stone Siding
Interior Spaces
- 2-Story Property
- Open Floorplan
- Ceiling Fan
- Insulated Windows
- Family Room with Fireplace
- Screened Porch
- Crawl Space
- Laundry Room
Kitchen
- Built-In Oven
- Gas Oven
- Gas Range
- Range Hood
- Plumbed For Ice Maker
- ENERGY STAR Qualified Dishwasher
- Kitchen Island
- Disposal
Flooring
- Wood
- Tile
Bedrooms and Bathrooms
- Walk-In Closet
- Garden Bath
Eco-Friendly Details
- ENERGY STAR/CFL/LED Lights
- No or Low VOC Paint or Finish
Outdoor Features
- Boat Slip
- Deck
Utilities
- Forced Air Heating System
- Heating System Uses Natural Gas
- Community Well
- Tankless Water Heater
- Septic Tank
- Cable TV Available
Listing and Financial Details
- Assessor Parcel Number 4624372241
Community Details
Overview
- Hawthorne Association, Phone Number (704) 377-0114
- The Point Subdivision, Custom Floorplan
- Mandatory home owners association
Amenities
- Clubhouse
Recreation
- Golf Course Community
- Tennis Courts
- Fitness Center
- Community Pool
- Trails
Ownership History
Purchase Details
Purchase Details
Home Financials for this Owner
Home Financials are based on the most recent Mortgage that was taken out on this home.Purchase Details
Home Financials for this Owner
Home Financials are based on the most recent Mortgage that was taken out on this home.Purchase Details
Purchase Details
Home Financials for this Owner
Home Financials are based on the most recent Mortgage that was taken out on this home.Similar Homes in Mooresville, NC
Home Values in the Area
Average Home Value in this Area
Purchase History
| Date | Type | Sale Price | Title Company |
|---|---|---|---|
| Warranty Deed | $1,100,000 | None Listed On Document | |
| Warranty Deed | $710,000 | None Available | |
| Warranty Deed | $240,000 | None Available | |
| Warranty Deed | $60,000 | None Available | |
| Special Warranty Deed | $87,000 | None Available |
Mortgage History
| Date | Status | Loan Amount | Loan Type |
|---|---|---|---|
| Previous Owner | $400,000 | Credit Line Revolving | |
| Previous Owner | $663,186 | VA | |
| Previous Owner | $453,100 | New Conventional | |
| Previous Owner | $185,100 | Credit Line Revolving | |
| Previous Owner | $400,000 | Unknown | |
| Previous Owner | $120,000 | Commercial | |
| Previous Owner | $65,250 | Purchase Money Mortgage |
Property History
| Date | Event | Price | Change | Sq Ft Price |
|---|---|---|---|---|
| 08/10/2018 08/10/18 | Sold | $710,000 | -2.1% | $200 / Sq Ft |
| 06/14/2018 06/14/18 | Pending | -- | -- | -- |
| 05/30/2018 05/30/18 | Price Changed | $725,000 | -3.3% | $204 / Sq Ft |
| 03/15/2018 03/15/18 | For Sale | $749,900 | +524.9% | $211 / Sq Ft |
| 12/12/2016 12/12/16 | Sold | $120,000 | 0.0% | $35 / Sq Ft |
| 12/05/2016 12/05/16 | Pending | -- | -- | -- |
| 12/05/2016 12/05/16 | For Sale | $120,000 | -- | $35 / Sq Ft |
Tax History Compared to Growth
Tax History
| Year | Tax Paid | Tax Assessment Tax Assessment Total Assessment is a certain percentage of the fair market value that is determined by local assessors to be the total taxable value of land and additions on the property. | Land | Improvement |
|---|---|---|---|---|
| 2024 | $6,986 | $1,173,860 | $200,000 | $973,860 |
| 2023 | $6,986 | $1,173,860 | $200,000 | $973,860 |
| 2022 | $4,447 | $699,060 | $100,000 | $599,060 |
| 2021 | $4,443 | $699,060 | $100,000 | $599,060 |
| 2020 | $4,443 | $699,060 | $100,000 | $599,060 |
| 2019 | $4,373 | $699,060 | $100,000 | $599,060 |
| 2018 | $2,872 | $472,010 | $85,000 | $387,010 |
| 2017 | $508 | $85,000 | $85,000 | $0 |
| 2016 | $508 | $85,000 | $85,000 | $0 |
| 2015 | $508 | $85,000 | $85,000 | $0 |
| 2014 | $472 | $85,000 | $85,000 | $0 |
Agents Affiliated with this Home
-

Seller's Agent in 2018
William Niblock
Niblock Development Corp
(704) 842-9448
241 Total Sales
-
A
Buyer's Agent in 2018
Amber Schmolke
NextHome At The Lake
-

Seller's Agent in 2016
Michael Richards
High Ground Investment Properties
(828) 773-5433
17 in this area
43 Total Sales
-

Seller Co-Listing Agent in 2016
LeeAnn Richards
High Ground Investment Properties
(704) 804-4195
1 in this area
10 Total Sales
Map
Source: Canopy MLS (Canopy Realtor® Association)
MLS Number: 3359968
APN: 4624-37-2241.000
- 104 Bunker Way
- 118 Tuscany Trail
- 188 Blarney Rd
- 135 Hopkinton Dr
- 185 Tuskarora Trail
- 157 Dedham Loop
- 123 Yellow Jacket Cir
- 108 Washam Rd
- 196 Washam Rd
- 126 Balmoral Dr
- 2536 Brawley School Rd
- 252 Greyfriars Rd
- 230 Washam Rd
- 147 Shelburne Place
- 155 Binns Rd
- 114 Thurstons Way
- 140 Lightship Dr
- 111 Keel Ct Unit 29
- 175 Rehoboth Ln
- 173 Rehoboth Ln


