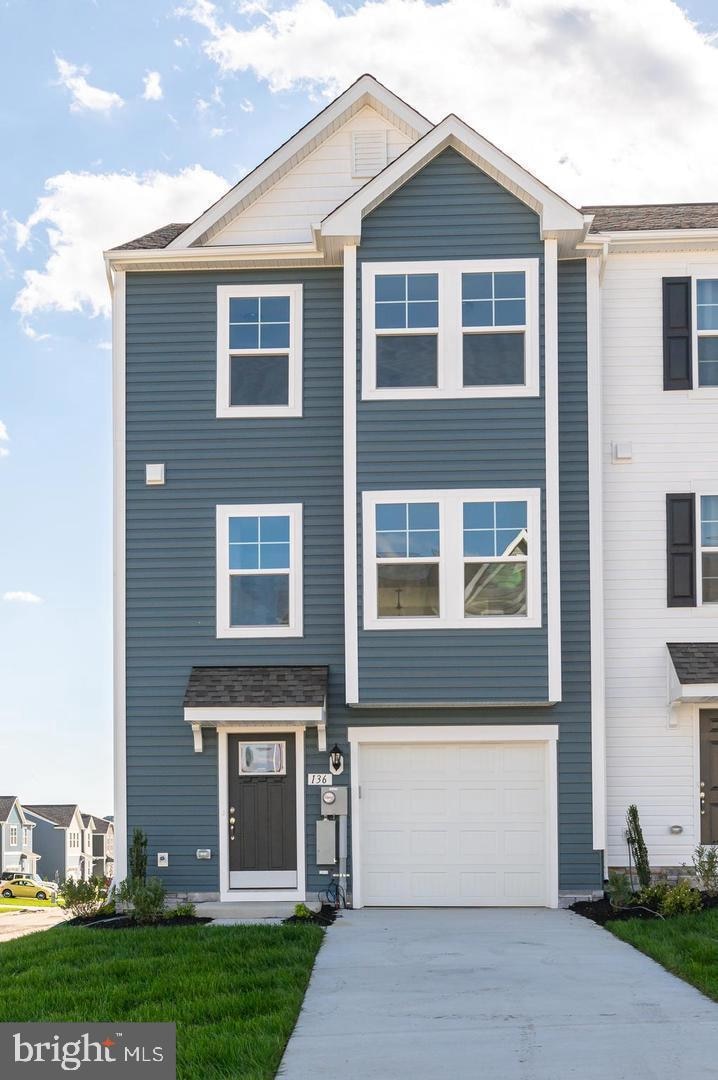136 Tuxford Rd Falling Wtrs, WV 25419
Highlights
- Open Floorplan
- Combination Kitchen and Living
- Tennis Courts
- Traditional Architecture
- Upgraded Countertops
- Stainless Steel Appliances
About This Home
Make 136 Tuxford your home! Located in the planned community of The Overlook at Riverside in Falling Waters, WV! This end unit townhome is designed for both comfort and convenience. It features three bedrooms, three and a half baths, and a one-car garage, enhanced with modern amenities like recessed lighting, an open floorplan, a large kitchen, stainless steel appliances, and convenient laundry access off the bedrooms (washer and dryer included). The location is ideal for commuters, with easy access to I81 and a shopping center nearby. The community offers many amenities, including a playground, dog park, basketball court, and more! Conveniently located across the street. NO PETS! Income must be 3x the rent amount, renters' insurance is required. No smoking! Credit score 630+
Listing Agent
(304) 266-8989 vimiwalker@kw.com Keller Williams Realty Advantage License #5007403 Listed on: 11/24/2025

Townhouse Details
Home Type
- Townhome
Year Built
- Built in 2024
Lot Details
- 3,400 Sq Ft Lot
HOA Fees
- $67 Monthly HOA Fees
Parking
- 1 Car Attached Garage
- Front Facing Garage
- Driveway
Home Design
- Traditional Architecture
- Slab Foundation
- Architectural Shingle Roof
- Vinyl Siding
Interior Spaces
- Property has 3 Levels
- Open Floorplan
- Recessed Lighting
- Family Room Off Kitchen
- Combination Kitchen and Living
- Finished Basement
- Walk-Out Basement
Kitchen
- Eat-In Country Kitchen
- Electric Oven or Range
- Microwave
- Dishwasher
- Stainless Steel Appliances
- Kitchen Island
- Upgraded Countertops
- Disposal
Bedrooms and Bathrooms
- 3 Bedrooms
- Walk-In Closet
Utilities
- Central Air
- Heating Available
- Programmable Thermostat
- Electric Water Heater
Listing and Financial Details
- Residential Lease
- Security Deposit $2,100
- 12-Month Min and 24-Month Max Lease Term
- Available 11/24/25
Community Details
Overview
- Association fees include lawn maintenance, common area maintenance
- Built by DRB Homes
- Overlook At Riverside Townhomes Subdivision, York II Garage Floorplan
Recreation
- Tennis Courts
- Community Basketball Court
- Community Playground
- Dog Park
Pet Policy
- No Pets Allowed
Map
Source: Bright MLS
MLS Number: WVBE2045958
- 884 Rivanna Run
- 151 Rippling Waters Way
- 227 Rippling Waters Way
- 78 Tidewater Terrace
- 30 Gauley River Path
- 18 Gauley River Path
- 35 Landis Ct
- 0 Williamsport Pike Unit WVBE2045108
- 0 Williamsport Pike Unit WVBE183628
- 0 Williamsport Pike Unit WVBE2026916
- 105 Lackawanna Ln
- 64 Cranston Ct
- 40 Cranston Ct
- Robertson II Plan at Riverside - Homeplace
- 26 Paddington St
- 46 Paddington St
- 136 Cramsford St
- 50 Cramsford St
- 30 Cramsford St
- 74 Cramsford St
- 211 Clifton Manor
- 123 Clifton Manor
- 115 Clifton Manor
- 15 Tidewater Terrace
- 23 Landis Ct
- 140 Cramsford St
- 86 Dumsford St
- 58 Cramsford St
- 227 Charterhouse St
- 104 Rappahannock Run
- 31 Forevergreen Dr
- 15009 Falling Waters Rd
- 368 Pineda Ln
- 189 Magellan Dr
- 146 Drexel Ct
- 80 Norwood Dr
- 76 Norwood Dr
- 94 Teague Ln
- 17 Changing Season Way
- 20 Mabel Ln
