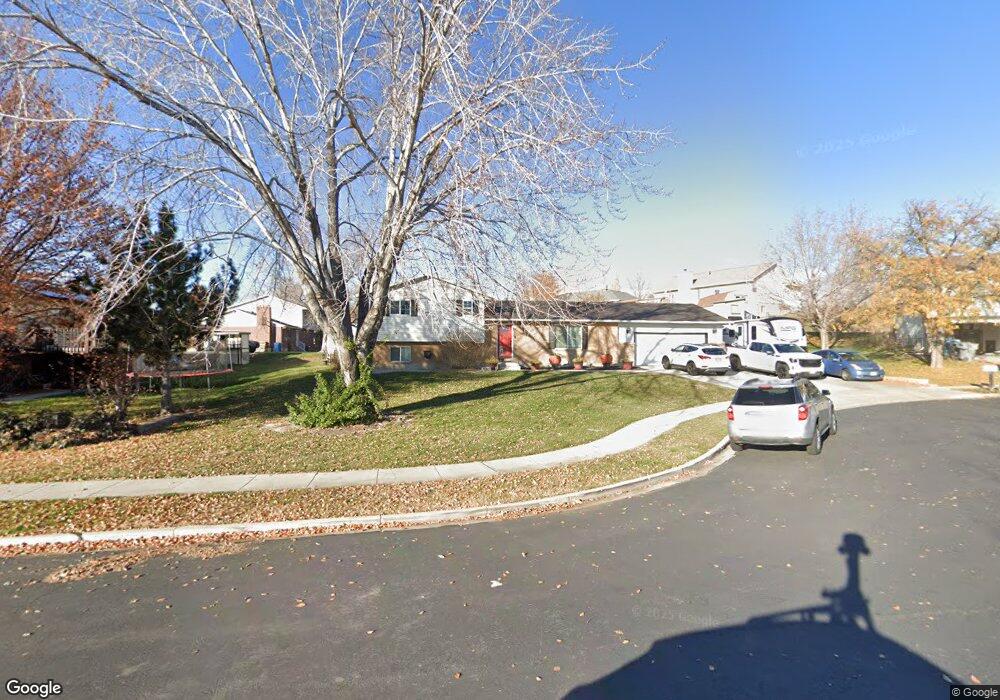136 W 790 N American Fork, UT 84003
Estimated Value: $545,000 - $608,000
4
Beds
2
Baths
2,037
Sq Ft
$277/Sq Ft
Est. Value
About This Home
This home is located at 136 W 790 N, American Fork, UT 84003 and is currently estimated at $563,445, approximately $276 per square foot. 136 W 790 N is a home located in Utah County with nearby schools including Shelley Elementary School, American Fork Junior High School, and American Fork High School.
Ownership History
Date
Name
Owned For
Owner Type
Purchase Details
Closed on
Jun 13, 2025
Sold by
Jason And Elizabeth Wells Trust and Wells Jason L
Bought by
Wells Elizabeth J and Wells Jason L
Current Estimated Value
Home Financials for this Owner
Home Financials are based on the most recent Mortgage that was taken out on this home.
Original Mortgage
$408,750
Outstanding Balance
$408,022
Interest Rate
8.63%
Mortgage Type
Credit Line Revolving
Estimated Equity
$155,423
Purchase Details
Closed on
Dec 18, 2020
Sold by
Wells Jason Louis and Wells Elizabeth Joy
Bought by
Wells Jason L and Wells Elizabeth J
Home Financials for this Owner
Home Financials are based on the most recent Mortgage that was taken out on this home.
Original Mortgage
$244,050
Interest Rate
2.8%
Mortgage Type
New Conventional
Purchase Details
Closed on
Oct 11, 2019
Sold by
Wells Jason Louis and Wells Elizabeth Joy
Bought by
Wells Jason L and Wells Elizabeth J
Home Financials for this Owner
Home Financials are based on the most recent Mortgage that was taken out on this home.
Original Mortgage
$244,800
Interest Rate
3.4%
Mortgage Type
New Conventional
Purchase Details
Closed on
Apr 11, 2017
Sold by
Wells Jason L and Wells Elizabeth J
Bought by
Wells Jason L and Wells Elizabeth J
Home Financials for this Owner
Home Financials are based on the most recent Mortgage that was taken out on this home.
Original Mortgage
$226,400
Interest Rate
4.1%
Mortgage Type
New Conventional
Purchase Details
Closed on
Mar 1, 2013
Sold by
Wilmot Andrea and Allinson Andrea
Bought by
Wells Jason L and Wells Elizabeth J
Home Financials for this Owner
Home Financials are based on the most recent Mortgage that was taken out on this home.
Original Mortgage
$212,578
Interest Rate
3.25%
Mortgage Type
FHA
Create a Home Valuation Report for This Property
The Home Valuation Report is an in-depth analysis detailing your home's value as well as a comparison with similar homes in the area
Home Values in the Area
Average Home Value in this Area
Purchase History
| Date | Buyer | Sale Price | Title Company |
|---|---|---|---|
| Wells Elizabeth J | -- | Amt Title | |
| Wells Jason L | -- | Silver Leaf Title Ins Agcy | |
| Wells Jason Louis | -- | Silver Leaf Title Ins Agcy | |
| Wells Jason L | -- | Silver Leaf Title Ins Agcy | |
| Wells Jason Louis | -- | Silver Leaf Title Ins Agcy | |
| Wells Jason L | -- | Old Republic Title | |
| Wells Jason L | -- | Morgan Title & Escrow Inc |
Source: Public Records
Mortgage History
| Date | Status | Borrower | Loan Amount |
|---|---|---|---|
| Open | Wells Elizabeth J | $408,750 | |
| Previous Owner | Wells Jason Louis | $244,050 | |
| Previous Owner | Wells Jason Louis | $244,800 | |
| Previous Owner | Wells Jason L | $226,400 | |
| Previous Owner | Wells Jason L | $212,578 |
Source: Public Records
Tax History Compared to Growth
Tax History
| Year | Tax Paid | Tax Assessment Tax Assessment Total Assessment is a certain percentage of the fair market value that is determined by local assessors to be the total taxable value of land and additions on the property. | Land | Improvement |
|---|---|---|---|---|
| 2025 | $2,343 | $279,620 | $236,100 | $272,300 |
| 2024 | $2,343 | $260,370 | $0 | $0 |
| 2023 | $2,221 | $261,580 | $0 | $0 |
| 2022 | $2,333 | $271,260 | $0 | $0 |
| 2021 | $1,993 | $361,900 | $169,500 | $192,400 |
| 2020 | $1,861 | $327,800 | $151,300 | $176,500 |
| 2019 | $1,706 | $310,700 | $140,000 | $170,700 |
| 2018 | $1,612 | $280,800 | $132,400 | $148,400 |
| 2017 | $1,479 | $139,040 | $0 | $0 |
Source: Public Records
Map
Nearby Homes
- 796 N 200 W
- 782 N 200 W
- 10238 N 6530 W Unit 15
- 1051 N 390 E Unit 103
- 6079 W Whisper Ln Unit 404
- 1220 E 700 N
- 1039 N 390 E Unit 102
- 11338 N Annes Way Unit 8
- 6111 W Whisper Ln Unit 402
- 621 N 100 W
- 183 E 760 St N
- 984 N 300 W
- 846 N 60 E
- 3889 W 950 Cir N Unit 366
- 914 N 400 W Unit A
- 1071 Timpview Dr
- 774 N 150 E Unit 2
- 540 N 300 W
- The Madison Plan at Beck Hillside Estates
- The McKenzie Plan at Beck Hillside Estates
