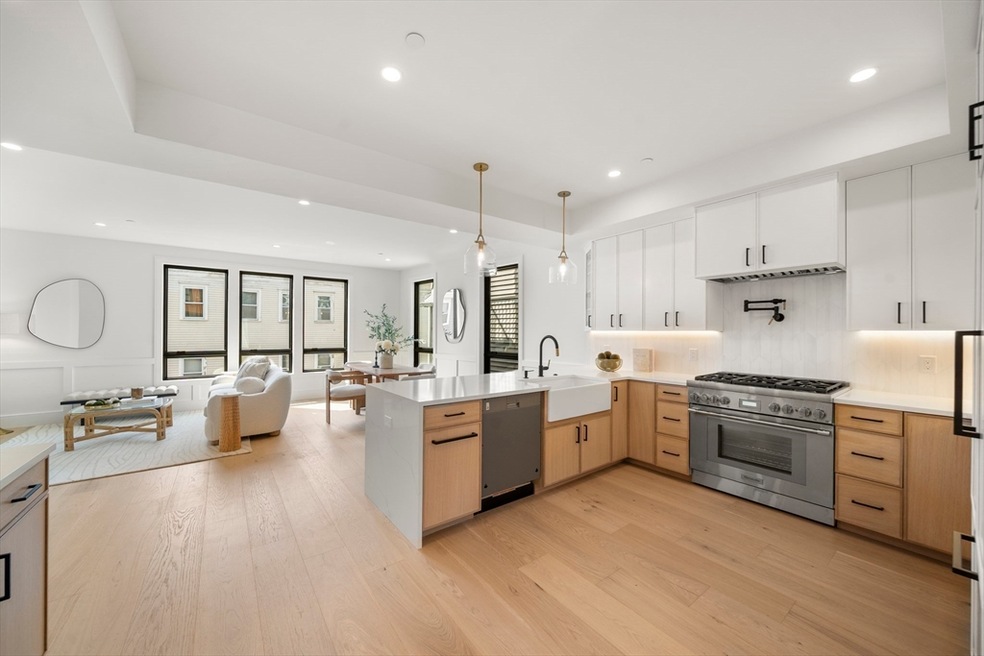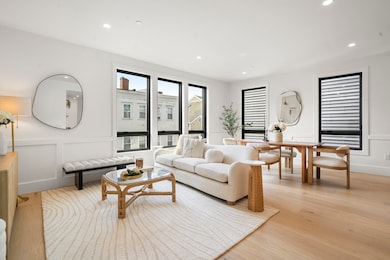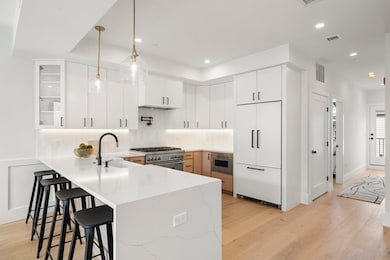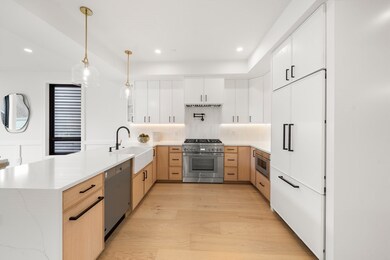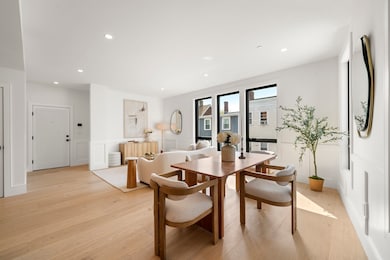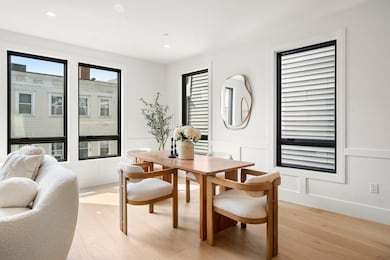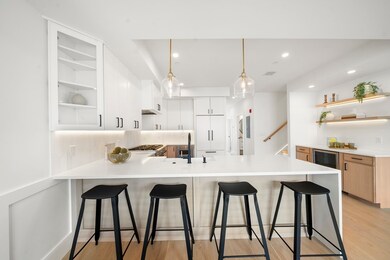136 W 8th St Unit 4 Boston, MA 02127
South Boston NeighborhoodEstimated payment $9,425/month
Highlights
- Medical Services
- Property is near public transit
- Wine Refrigerator
- No Units Above
- Engineered Wood Flooring
- Community Pool
About This Home
The crown jewel of 136 W 8th Street, this brand-new penthouse duplex offers 4 bedrooms plus an office, 3 baths, almost 2,000 sq feet, and two private balconies. Designed for both everyday living and entertaining, the home showcases soaring ceilings, wide-plank white oak floors, and oversized windows, that flood the space with natural light. The chef’s kitchen boasts quartz counters, a spacious island, and custom cabinetry, opening to expansive dining and living areas. The private primary suite features a walk-in closet and spa-inspired bath, while three additional bedrooms and a flexible office/den provide space for guests, work, or media. With in-unit laundry hook ups, central air, two garage parking spaces, and premium finishes throughout, this penthouse is as functional as it is beautiful. Just blocks to Broadway, Seaport, and South Boston’s shops, dining, and beaches—this home offers the best of city living with a warm, welcoming touch.
Property Details
Home Type
- Condominium
Est. Annual Taxes
- $2,417
Year Built
- Built in 2025
Parking
- 2 Car Attached Garage
- Tuck Under Parking
- Deeded Parking
Home Design
- Entry on the 3rd floor
- Spray Foam Insulation
- Rubber Roof
Interior Spaces
- 1,881 Sq Ft Home
- 2-Story Property
- Home Office
- Engineered Wood Flooring
- Intercom
Kitchen
- Oven
- Range
- Microwave
- Freezer
- Dishwasher
- Wine Refrigerator
- Disposal
Bedrooms and Bathrooms
- 4 Bedrooms
- Primary bedroom located on third floor
- 3 Full Bathrooms
Laundry
- Laundry on upper level
- Washer Hookup
Location
- Property is near public transit
- Property is near schools
Additional Features
- Balcony
- No Units Above
- Central Heating and Cooling System
Listing and Financial Details
- Assessor Parcel Number W:06 P:00802 S:000,1409926
Community Details
Overview
- Association fees include water, sewer, insurance, maintenance structure, ground maintenance, reserve funds
- 4 Units
- Mid-Rise Condominium
Amenities
- Medical Services
- Shops
- Coin Laundry
Recreation
- Tennis Courts
- Community Pool
- Jogging Path
- Bike Trail
Map
Home Values in the Area
Average Home Value in this Area
Property History
| Date | Event | Price | List to Sale | Price per Sq Ft |
|---|---|---|---|---|
| 09/25/2025 09/25/25 | For Sale | $1,750,000 | -- | $930 / Sq Ft |
Source: MLS Property Information Network (MLS PIN)
MLS Number: 73435975
- 136 W 8th St Unit 1
- 80 Baxter St
- 64 Baxter St Unit 1
- 153-157 W Seventh St
- 205 E St Unit 4N
- 92 W 8th St Unit 3
- 92 W 8th St Unit 4
- 163 W 8th St
- 87 W Seventh St
- 18 Loring St
- 153 Bowen St
- 57 W 7th St Unit 1
- 26 F St
- 198 Bowen St Unit 2
- 198 Bowen St Unit 3
- 198 Bowen St Unit 1
- 212 W 6th St Unit 212
- 210 W 6th St Unit 210
- 192 W 5th St Unit 1
- 201 D St Unit 2
- 130 W 8th St Unit 1
- 130 W 8th St Unit 4-bed 2-bath
- 130 W 8th St Unit 2
- 111 W 8th St Unit 2-10
- 111 W 8th St Unit Q3
- 111 W 8th St Unit 1Q
- 111 W 8th St Unit I
- 114 W 8th St Unit 2
- 115 W 7th St Unit 2
- 142-144 Old Colony Ave Unit 505
- 120 W 7th St Unit 505
- 157 W 9th St
- 157 W 9th St
- 159 W 7th St Unit 3
- 112 W 7th St Unit 1
- 134 D St Unit 3
- 140 D St
- 153 D St
- 7 Bell Ct Unit 2
- 144 D St Unit 2
