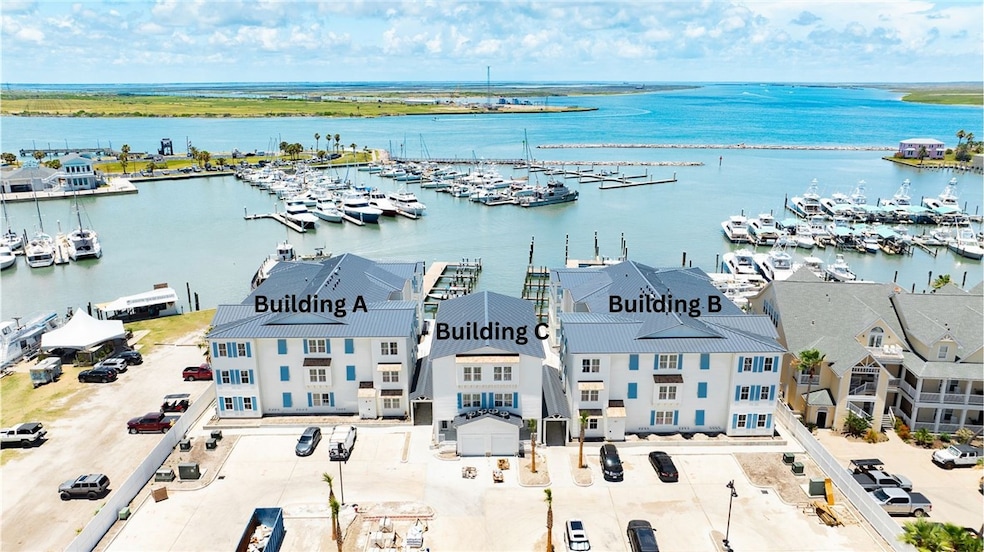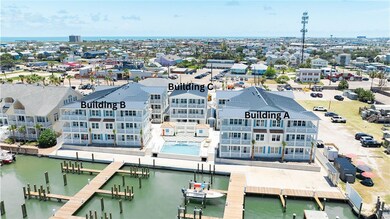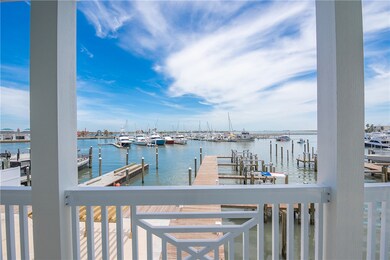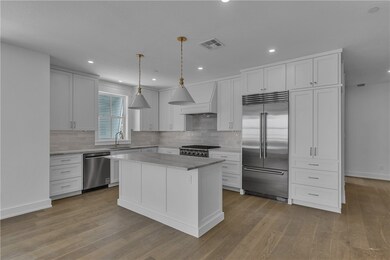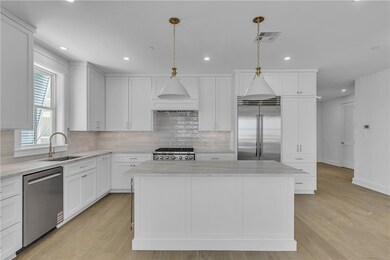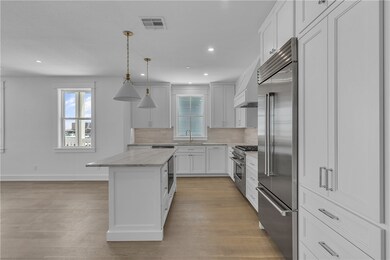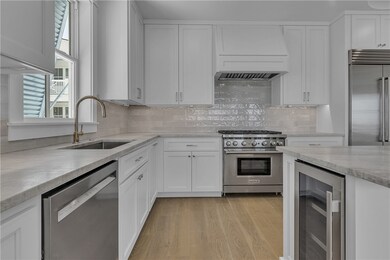136 W Cotter Ave Unit 8 Port Aransas, TX 78373
Estimated payment $11,907/month
Highlights
- Boat Dock
- Private Pool
- Gated Community
- Property Fronts a Bay or Harbor
- Gated Parking
- Open Floorplan
About This Home
Discover unparalleled coastal living at The Aransas Club, the most highly anticipated waterfront development on the Texas Coast. This exclusive collection of 26 residences is designed for those who seek refined luxury with effortless access to the water. The Osprey is the premier two-bedroom home, boasting uninterrupted harbor views from a spacious wraparound balcony. Expansive windows flood the open living, kitchen, and dining areas with natural light, highlighting designer-appointed finishes. The kitchen is a chef’s dream, featuring Wolf/Subzero appliances, Taj Mahal Quartzite countertops, Snowbound painted cabinetry, under-cabinet lighting, and a 4 x 16 Village Off White tile backsplash. Both bedrooms offer ensuite bathrooms and walk-in closets, with the primary suite showcasing dual vanities, Mystery White quartzite countertops, 4 x 12 Bijou Bone glossy accent tile, and honey bronze fixtures for a subtle coastal elegance. Throughout the residence, wide-plank Starboard Oak flooring enhances the serene ambiance. Residents enjoy exclusive amenities, including a private dock with 28 deeded boat slips (sold separately), accommodating vessels from 20’ to 90’. Don’t miss this rare opportunity to secure your waterfront retreat. Construction is progressing quickly and these luxury residences will be ready for late Summer occupancy.
Property Details
Home Type
- Condominium
Year Built
- Built in 2025 | Under Construction
Lot Details
- Property Fronts a Bay or Harbor
- Vinyl Fence
- Landscaped
HOA Fees
- $1,090 Monthly HOA Fees
Home Design
- Slab Foundation
- Metal Roof
- HardiePlank Type
Interior Spaces
- 1,390 Sq Ft Home
- 1-Story Property
- Open Floorplan
- Ceiling Fan
- Double Pane Windows
- Window Treatments
- Water Views
- Dryer
Kitchen
- Gas Oven
- Gas Range
- Range Hood
- Microwave
- Dishwasher
- Kitchen Island
- Disposal
Flooring
- Tile
- Vinyl
Bedrooms and Bathrooms
- 2 Bedrooms
- Split Bedroom Floorplan
Home Security
Parking
- Gated Parking
- Assigned Parking
Eco-Friendly Details
- Energy-Efficient Windows
- Energy-Efficient HVAC
- Energy-Efficient Insulation
Outdoor Features
- Private Pool
- Docks
- Deck
- Covered Patio or Porch
Schools
- Olsen Elementary School
- Brundrett Middle School
- Port Aransas High School
Utilities
- Central Heating and Cooling System
- Programmable Thermostat
Community Details
Overview
- Association fees include insurance, ground maintenance, maintenance structure
- 26 Units
- Aransas Club Condos Subdivision
Recreation
- Boat Dock
Security
- Gated Community
- Storm Windows
- Storm Doors
- Fire and Smoke Detector
Map
Home Values in the Area
Average Home Value in this Area
Property History
| Date | Event | Price | List to Sale | Price per Sq Ft |
|---|---|---|---|---|
| 08/20/2025 08/20/25 | For Sale | $1,725,000 | -8.0% | $1,241 / Sq Ft |
| 07/19/2024 07/19/24 | Pending | -- | -- | -- |
| 07/19/2024 07/19/24 | For Sale | $1,874,000 | -- | $1,348 / Sq Ft |
Source: South Texas MLS
MLS Number: 463774
- 136 W Cotter Ave Unit 7
- 136 W Cotter Ave Unit 3
- 136 W Cotter Ave Unit 10
- 136 W Cotter Ave Unit 6
- 136 W Cotter Ave Unit 11
- 136 W Cotter Ave Unit 5
- 136 W Cotter Ave Unit 13
- 136 W Cotter Ave Unit 4
- 136 W Cotter Ave Unit 9
- 136 W Cotter Ave Unit 14
- 136 W Cotter Ave Unit 12
- 116 W Cotter Ave Unit H
- 200 W Cotter Ave Unit B3
- 434 Oleander St Unit 8
- 434 Oleander St Unit 7
- 434 Oleander St Unit 2
- 434 Oleander St Unit 9
- 434 Oleander St Unit 4
- 434 Oleander St Unit 11
- 434 Oleander St Unit 1
- 212 W Roberts Ave
- 519 W Avenue C Unit B
- 416 E Avenue B
- 1117 S 9th St Unit 803
- 232 Nautilus
- 1319 S 11th St Unit 205
- 1701 S Station St Unit ID1325621P
- 1813 Eleventh St Unit ID1325620P
- 214 Sunset Ave Unit 2
- 328 Sea Isle Dr
- 607 Sand Key Dr Unit ID1268417P
- 2606 Eleventh St Unit 11
- 622 Beach Access Road 1a
- 166 Triton Ln
- 5497 Tx-361 Unit ID1250695P
- 5497 Tx-361 Unit ID1045264P
- 203 E Ransom Rd
- 358 S Commercial St Unit 1
- 358 S Commercial St Unit 2
- 428 S Commercial St Unit 1
