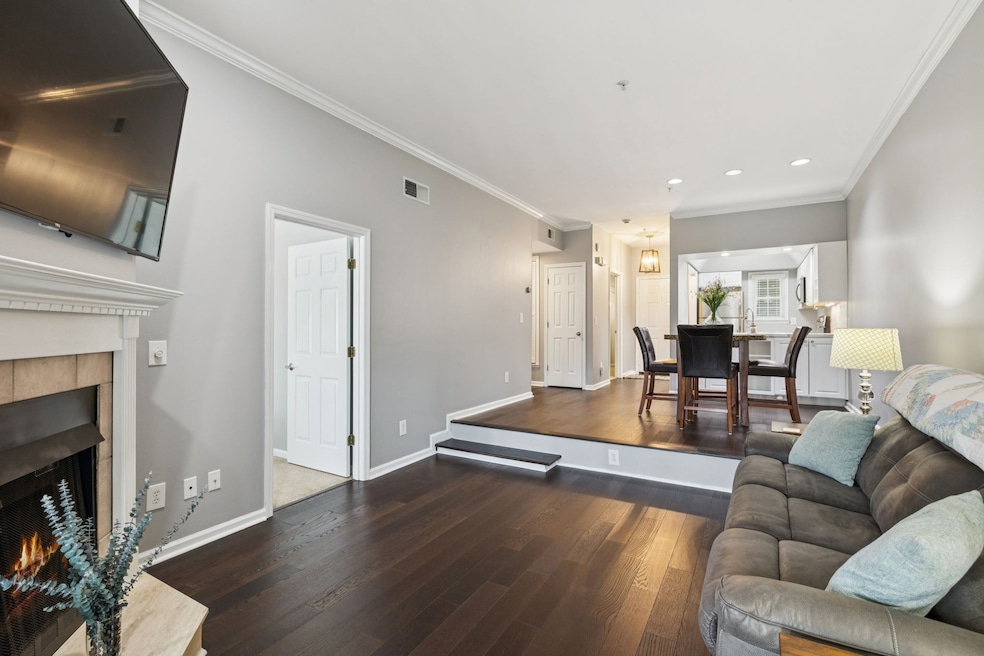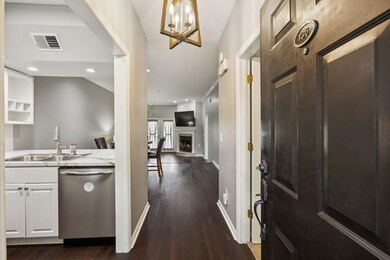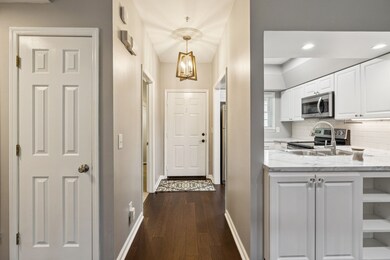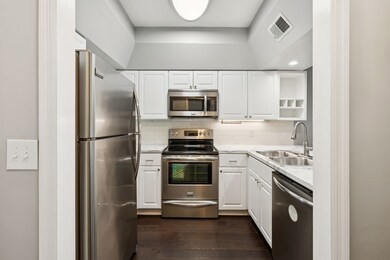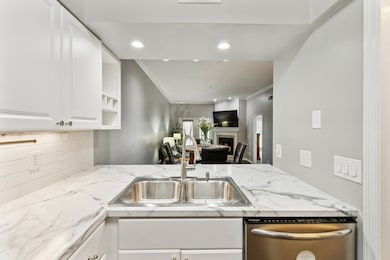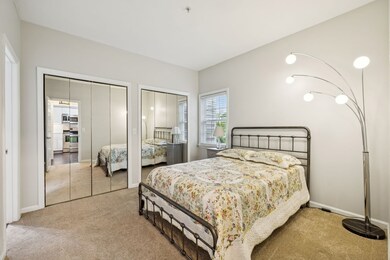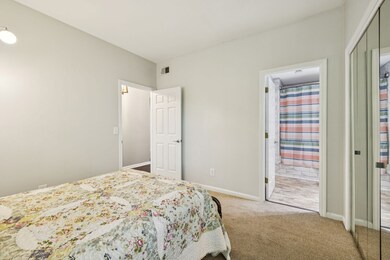136 W End Place Unit 33 Nashville, TN 37205
Belmont-Hillsboro NeighborhoodEstimated payment $2,472/month
Highlights
- Open Floorplan
- Covered Patio or Porch
- Central Heating and Cooling System
- Wood Flooring
- Balcony
- Combination Dining and Living Room
About This Home
Are you looking for a condo close to everything Nashville has to offer AND offers exceptional amenities with low maintenance living? This move-in ready condo checks all the boxes! Ideally situated just minutes from Vanderbilt, Belmont, Lipscomb University, and downtown Nashville, this home offers unbeatable access to the best of the city. Inside, you’ll find fresh interior paint, a newly renovated guest bathroom, and bright, well-maintained living spaces. The functional layout makes daily living and entertaining easy and comfortable. Enjoy the convenience of dedicated parking in a secure garage, plus access to a community pool — a rare find in this location! Perfect for homeowners, students, or investors, this condo also offers low-maintenance living with quick access to restaurants, shopping, parks, and easy interstate access. Don’t miss this opportunity to own a stylish, centrally located condo in one of Nashville’s most desirable areas!
Listing Agent
Onward Real Estate Brokerage Phone: 6159202943 License #345382 Listed on: 11/01/2025

Property Details
Home Type
- Multi-Family
Est. Annual Taxes
- $2,240
Year Built
- Built in 1986
HOA Fees
- $350 Monthly HOA Fees
Parking
- 2 Car Garage
- Alley Access
- Parking Lot
Home Design
- Property Attached
- Brick Exterior Construction
Interior Spaces
- 1,138 Sq Ft Home
- Property has 1 Level
- Open Floorplan
- Ceiling Fan
- Gas Fireplace
- Combination Dining and Living Room
- Washer and Electric Dryer Hookup
Kitchen
- Built-In Electric Oven
- Built-In Electric Range
- Microwave
- Dishwasher
- Disposal
Flooring
- Wood
- Tile
Bedrooms and Bathrooms
- 2 Main Level Bedrooms
- 2 Full Bathrooms
Outdoor Features
- Balcony
- Covered Patio or Porch
Schools
- Sylvan Park Paideia Design Center Elementary School
- West End Middle School
- Hillsboro Comp High School
Additional Features
- Energy-Efficient Doors
- 871 Sq Ft Lot
- Central Heating and Cooling System
Listing and Financial Details
- Assessor Parcel Number 104090G03300CO
Community Details
Overview
- Association fees include maintenance structure, ground maintenance, insurance, recreation facilities, trash
- West End Place/Park Circle Subdivision
Pet Policy
- Pets Allowed
Map
Home Values in the Area
Average Home Value in this Area
Tax History
| Year | Tax Paid | Tax Assessment Tax Assessment Total Assessment is a certain percentage of the fair market value that is determined by local assessors to be the total taxable value of land and additions on the property. | Land | Improvement |
|---|---|---|---|---|
| 2024 | $2,240 | $68,850 | $13,500 | $55,350 |
| 2023 | $2,240 | $68,850 | $13,500 | $55,350 |
| 2022 | $2,608 | $68,850 | $13,500 | $55,350 |
| 2021 | $2,264 | $68,850 | $13,500 | $55,350 |
| 2020 | $2,576 | $61,025 | $10,500 | $50,525 |
| 2019 | $1,925 | $61,025 | $10,500 | $50,525 |
Property History
| Date | Event | Price | List to Sale | Price per Sq Ft | Prior Sale |
|---|---|---|---|---|---|
| 11/15/2025 11/15/25 | Price Changed | $367,499 | -0.7% | $323 / Sq Ft | |
| 11/01/2025 11/01/25 | For Sale | $369,999 | +45.1% | $325 / Sq Ft | |
| 07/11/2019 07/11/19 | Off Market | $255,000 | -- | -- | |
| 07/03/2019 07/03/19 | Price Changed | $1,024,000 | -2.5% | $900 / Sq Ft | |
| 06/15/2019 06/15/19 | For Sale | $1,050,000 | +311.8% | $923 / Sq Ft | |
| 06/08/2019 06/08/19 | Off Market | $255,000 | -- | -- | |
| 05/24/2019 05/24/19 | Sold | $274,900 | +0.1% | $242 / Sq Ft | View Prior Sale |
| 04/02/2019 04/02/19 | Pending | -- | -- | -- | |
| 03/22/2019 03/22/19 | For Sale | $274,700 | +43.1% | $241 / Sq Ft | |
| 01/01/2018 01/01/18 | Off Market | $192,000 | -- | -- | |
| 07/26/2017 07/26/17 | Price Changed | $429,900 | -2.3% | $378 / Sq Ft | |
| 06/12/2017 06/12/17 | Price Changed | $439,900 | -2.2% | $387 / Sq Ft | |
| 05/08/2017 05/08/17 | For Sale | $449,900 | +76.4% | $395 / Sq Ft | |
| 02/08/2017 02/08/17 | Sold | $255,000 | +32.8% | $224 / Sq Ft | View Prior Sale |
| 01/23/2015 01/23/15 | Sold | $192,000 | -- | $169 / Sq Ft | View Prior Sale |
Purchase History
| Date | Type | Sale Price | Title Company |
|---|---|---|---|
| Warranty Deed | $274,900 | Rudy Title And Escrow Llc | |
| Warranty Deed | $255,000 | Attorneys Title Co Inc | |
| Warranty Deed | $192,000 | Wagon Wheel Title | |
| Warranty Deed | $177,500 | Clg Title & Escrow Svcs Llc | |
| Warranty Deed | $147,000 | Consumer Trust Title & Escro | |
| Quit Claim Deed | -- | -- | |
| Special Warranty Deed | $136,000 | Lehman Land Title Inc | |
| Warranty Deed | $136,000 | Mtc Title Tennessee Llc | |
| Warranty Deed | $128,900 | -- | |
| Deed | $109,800 | -- | |
| Deed | $102,500 | -- | |
| Deed | $80,000 | -- |
Mortgage History
| Date | Status | Loan Amount | Loan Type |
|---|---|---|---|
| Open | $261,155 | New Conventional | |
| Previous Owner | $142,000 | Unknown | |
| Previous Owner | $117,600 | Unknown | |
| Previous Owner | $125,033 | FHA |
Source: Realtracs
MLS Number: 3037791
APN: 104-09-0G-033-00
- 115 W End Place
- 107 W End Place Unit 7
- 204 Elmington Ave
- 302 Elmington Ave
- 3614B W End Ave
- 105 Ransom Ave
- 3415 W End Ave
- 3415 W End Ave Unit 101H
- 3415 W End Ave Unit 1012
- 3415 W End Ave Unit 1101
- 3415 W End Ave Unit 310
- 339 Chesterfield Ave
- 3621 W End Ave Unit 3621
- 3629 W End Ave Unit 202
- 3610 Whitland Ave
- 3626 W End Ave Unit 201
- 338 Elmington Ave
- 3605 Meadowbrook Ave
- 112 W End Close
- 3629 Central Ave
- 115 W End Place
- 3415 W End Ave
- 3415 W End Ave Unit 903D
- 3415 W End Ave Unit 409
- 3415 W End Ave Unit B-801
- 110 Murphy Ct
- 3626 W End Ave Unit 201
- 420 Elmington Ave
- 223 Fairmont Ct Unit B3
- 501 Park Cir
- 3311 W End Ave
- 3718 W End Ave Unit 2
- 3718 W End Ave Unit 3
- 3300 W End Ave
- 111 Acklen Park Dr
- 609 Chesterfield Way
- 511C Chesterfield Ave
- 119 Acklen Park Dr Unit ID1049677P
- 201 Rose Hall Unit 201
- 203 Rose Hall Unit 203
