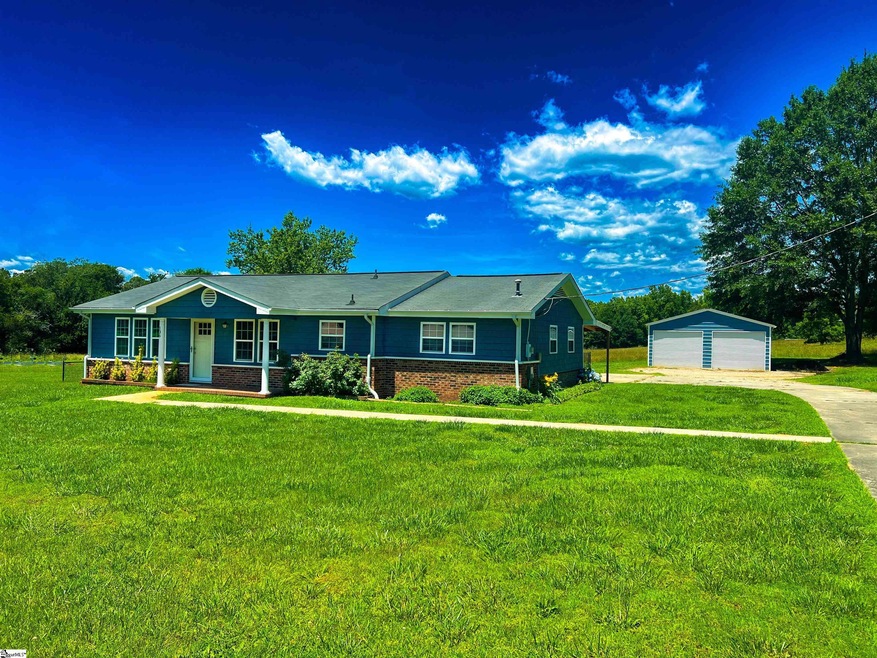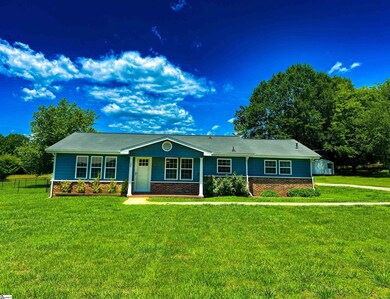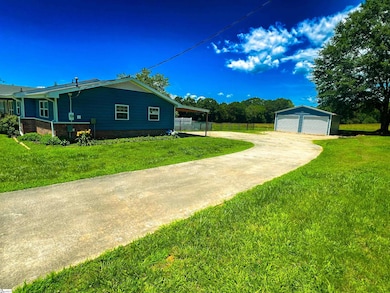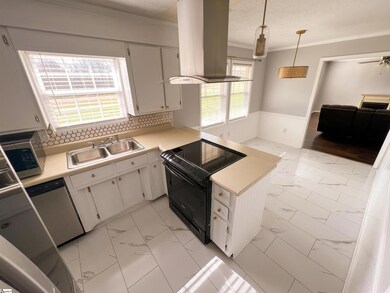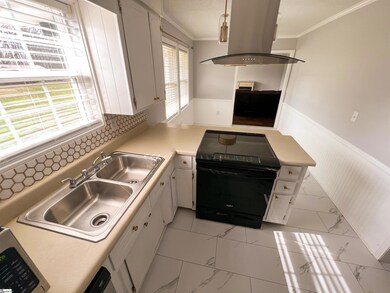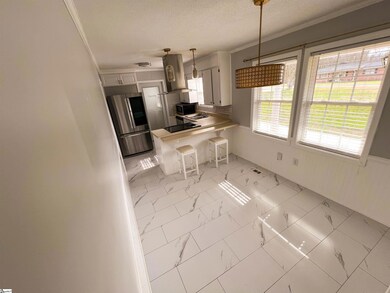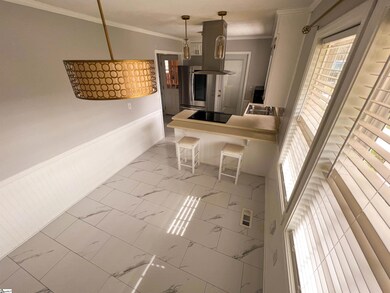
136 W Old Pendleton Rd Central, SC 29630
Highlights
- Above Ground Pool
- Deck
- Sun or Florida Room
- R.C. Edwards Middle School Rated A-
- Ranch Style House
- Great Room
About This Home
As of October 2024The Pool is Waiting! Check Out Your Next Home! This home features many updates to include windows, shaker vinyl siding, light fixtures, flooring, paint, inside and outside doors, just to name a few. The kitchen features loads of storage space to include a walk-in pantry, closet style pantry and a butler type pantry with coffee bar. The mud room/drop zone is perfect for extra storage. All the appliances will remain that also includes a new stove hood. The large great room has a gas FP and an additional closet space that would be perfect to add a work station. The bedrooms are large with large closet space. The master bedroom w/bath, plus sliding doors from the master makes easy access to the covered porch that leads to the pool area. The pool was installed within the last 2 years and features trex decking, some privacy fencing and enclosed with a white picket fence. The beautiful pool is ready for your family to enjoy! Additional fencing covers part of the backyard for your kids or pets to play safe. The 24x25 detached garage/workshop makes a great man cave, or a great place for a business. Complete with 110/220 wiring for any of your big machinery. A camper pad with electric is already in place. A smaller outbuilding behind large workshop stays with the property.... Also includes 2 car carport. Sits on over an acre! Looking to homestead? This could be a great start! This home is in eligible area for 100% USDA loan.
Last Agent to Sell the Property
Brand Name Real Estate Upstate License #19206 Listed on: 02/29/2024

Home Details
Home Type
- Single Family
Est. Annual Taxes
- $800
Year Built
- Built in 1979
Lot Details
- 1.1 Acre Lot
- Lot Dimensions are 233x232x177x252
- Fenced Yard
- Level Lot
- Few Trees
Home Design
- Ranch Style House
- Brick Exterior Construction
- Composition Roof
- Vinyl Siding
Interior Spaces
- 1,083 Sq Ft Home
- 1,200-1,399 Sq Ft Home
- Ventless Fireplace
- Gas Log Fireplace
- Great Room
- Dining Room
- Sun or Florida Room
- Crawl Space
- Pull Down Stairs to Attic
Kitchen
- Walk-In Pantry
- Range Hood
- Microwave
- Dishwasher
- Laminate Countertops
Flooring
- Laminate
- Vinyl
Bedrooms and Bathrooms
- 2 Main Level Bedrooms
- 1.5 Bathrooms
Laundry
- Laundry Room
- Laundry on main level
- Dryer
- Washer
Parking
- 1 Car Detached Garage
- Attached Carport
- Parking Pad
- Workshop in Garage
Outdoor Features
- Above Ground Pool
- Deck
- Covered patio or porch
- Outbuilding
Schools
- Central Elementary School
- Rc Edwards Middle School
- D. W. Daniel High School
Utilities
- Forced Air Heating and Cooling System
- Heating System Uses Natural Gas
- Gas Water Heater
- Septic Tank
- Cable TV Available
Listing and Financial Details
- Assessor Parcel Number 4065-20-90-1997
Ownership History
Purchase Details
Home Financials for this Owner
Home Financials are based on the most recent Mortgage that was taken out on this home.Purchase Details
Home Financials for this Owner
Home Financials are based on the most recent Mortgage that was taken out on this home.Similar Homes in Central, SC
Home Values in the Area
Average Home Value in this Area
Purchase History
| Date | Type | Sale Price | Title Company |
|---|---|---|---|
| Deed | $250,000 | None Listed On Document | |
| Deed | $166,000 | None Available |
Mortgage History
| Date | Status | Loan Amount | Loan Type |
|---|---|---|---|
| Open | $245,471 | FHA | |
| Previous Owner | $132,800 | New Conventional |
Property History
| Date | Event | Price | Change | Sq Ft Price |
|---|---|---|---|---|
| 10/11/2024 10/11/24 | Sold | $250,000 | -5.6% | $208 / Sq Ft |
| 08/12/2024 08/12/24 | Price Changed | $264,900 | -1.9% | $221 / Sq Ft |
| 07/15/2024 07/15/24 | Price Changed | $269,900 | -3.2% | $225 / Sq Ft |
| 05/30/2024 05/30/24 | Price Changed | $278,900 | -1.8% | $232 / Sq Ft |
| 03/25/2024 03/25/24 | Price Changed | $283,900 | -2.1% | $237 / Sq Ft |
| 03/11/2024 03/11/24 | Price Changed | $289,900 | -1.7% | $242 / Sq Ft |
| 02/29/2024 02/29/24 | For Sale | $294,900 | +77.7% | $246 / Sq Ft |
| 04/30/2021 04/30/21 | Sold | $166,000 | +11.4% | $125 / Sq Ft |
| 03/27/2021 03/27/21 | Pending | -- | -- | -- |
| 03/01/2021 03/01/21 | For Sale | $149,000 | -- | $112 / Sq Ft |
Tax History Compared to Growth
Tax History
| Year | Tax Paid | Tax Assessment Tax Assessment Total Assessment is a certain percentage of the fair market value that is determined by local assessors to be the total taxable value of land and additions on the property. | Land | Improvement |
|---|---|---|---|---|
| 2024 | $2,599 | $6,640 | $800 | $5,840 |
| 2023 | $786 | $6,640 | $800 | $5,840 |
| 2022 | $801 | $9,960 | $1,200 | $8,760 |
| 2021 | $1,330 | $5,650 | $900 | $4,750 |
| 2020 | $1,261 | $5,650 | $900 | $4,750 |
| 2019 | $1,268 | $5,650 | $900 | $4,750 |
| 2018 | $1,230 | $5,240 | $900 | $4,340 |
| 2017 | $1,220 | $5,240 | $900 | $4,340 |
| 2015 | $1,202 | $5,240 | $0 | $0 |
| 2008 | -- | $3,480 | $720 | $2,760 |
Agents Affiliated with this Home
-

Seller's Agent in 2024
Susan McCoy
Brand Name Real Estate Upstate
(864) 420-1697
1 in this area
52 Total Sales
-

Buyer's Agent in 2024
Joyce Boals
Allen Tate Greenville West End
(864) 991-1619
1 in this area
53 Total Sales
-
D
Seller's Agent in 2021
Daniel Zielinski
ERA Kennedy Group Seneca
(864) 710-0834
3 in this area
7 Total Sales
-
M
Buyer's Agent in 2021
Molly Swilling
Keller Williams Greenville Cen
Map
Source: Greater Greenville Association of REALTORS®
MLS Number: 1520269
APN: 4065-20-90-1997
- 431 Old Shirley Rd
- 248 W Old Pendleton Rd
- 322 Old Shirley Rd
- 127 Old Shirley Rd
- 898 Church St
- 156 Cedar Creek Cir
- 41 Halsey St
- 208 Aiken St
- 144 Davis St
- 0 Pepper St Unit SPN327207
- 0 Pepper St Unit SPN327206
- 0 Pepper St Unit 23745840
- 0 Pepper St Unit 23746204
- 0 Pepper St
- 403 Wesleyan Dr
- 118 Evergreen Ct
- 137 Somerset Ln
- 137 Somerset Ln Unit LLV 78 Dorchester F
- 127 Somerset Ln Unit LLV 83 Beacon F
- 127 Somerset Ln
