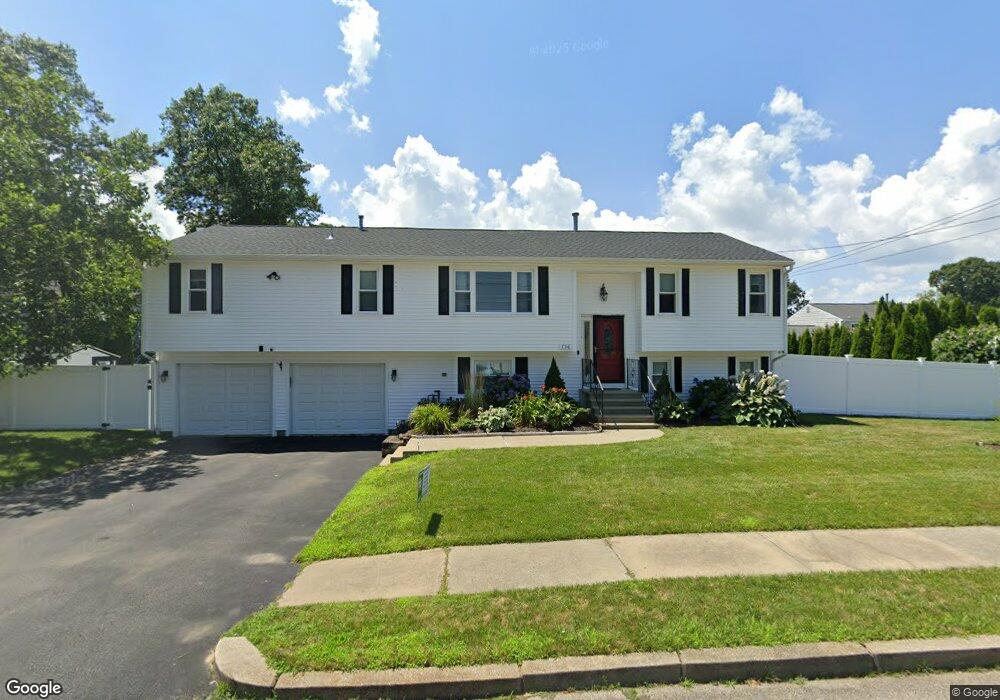136 Wilde Field Dr Warwick, RI 02889
Wildes Corner NeighborhoodEstimated Value: $542,000 - $646,000
5
Beds
3
Baths
2,546
Sq Ft
$234/Sq Ft
Est. Value
About This Home
This home is located at 136 Wilde Field Dr, Warwick, RI 02889 and is currently estimated at $596,348, approximately $234 per square foot. 136 Wilde Field Dr is a home located in Kent County with nearby schools including Saint Kevin School and Bishop Hendricken High School.
Ownership History
Date
Name
Owned For
Owner Type
Purchase Details
Closed on
Aug 1, 2025
Sold by
Beauchemin Raymond J and Beauchemin Margaret
Bought by
Beauchemin Raymond J
Current Estimated Value
Purchase Details
Closed on
Jun 25, 2019
Sold by
Beauchemin Raymond J
Bought by
Beauchemin Raymond J and Lepore Margaret
Home Financials for this Owner
Home Financials are based on the most recent Mortgage that was taken out on this home.
Original Mortgage
$215,000
Interest Rate
3.9%
Mortgage Type
New Conventional
Purchase Details
Closed on
Nov 3, 2011
Sold by
Beauchmin Karen M
Bought by
Beauchemin Raymond J
Purchase Details
Closed on
Jul 28, 2011
Sold by
Beauchemin Karen M and Warwick City Of
Bought by
Second Street Partners
Purchase Details
Closed on
Jun 3, 2010
Sold by
Beauchemin Raymond J and Beauchemin Karen M
Bought by
Beauchemin Karen M
Purchase Details
Closed on
Nov 3, 2001
Sold by
Beauchmin Karen M
Bought by
Beauchemin Raymond J
Purchase Details
Closed on
Oct 23, 1989
Sold by
F Paolino Homes
Bought by
Beauchmin Raymond J
Create a Home Valuation Report for This Property
The Home Valuation Report is an in-depth analysis detailing your home's value as well as a comparison with similar homes in the area
Home Values in the Area
Average Home Value in this Area
Purchase History
| Date | Buyer | Sale Price | Title Company |
|---|---|---|---|
| Beauchemin Raymond J | -- | -- | |
| Beauchemin Raymond J | -- | -- | |
| Beauchemin Raymond J | -- | -- | |
| Beauchemin Raymond J | -- | -- | |
| Beauchemin Raymond J | -- | -- | |
| Beauchemin Raymond J | -- | -- | |
| Second Street Partners | $1,390 | -- | |
| Second Street Partners | $1,390 | -- | |
| Beauchemin Karen M | -- | -- | |
| Beauchemin Karen M | -- | -- | |
| Beauchemin Raymond J | -- | -- | |
| Beauchemin Raymond J | -- | -- | |
| Beauchmin Raymond J | $125,000 | -- | |
| Beauchmin Raymond J | $125,000 | -- |
Source: Public Records
Mortgage History
| Date | Status | Borrower | Loan Amount |
|---|---|---|---|
| Previous Owner | Beauchemin Raymond J | $215,000 | |
| Previous Owner | Beauchmin Raymond J | $152,000 |
Source: Public Records
Tax History Compared to Growth
Tax History
| Year | Tax Paid | Tax Assessment Tax Assessment Total Assessment is a certain percentage of the fair market value that is determined by local assessors to be the total taxable value of land and additions on the property. | Land | Improvement |
|---|---|---|---|---|
| 2025 | $5,947 | $468,300 | $106,600 | $361,700 |
| 2024 | $5,661 | $391,200 | $92,700 | $298,500 |
| 2023 | $5,551 | $391,200 | $92,700 | $298,500 |
| 2022 | $5,381 | $287,300 | $61,500 | $225,800 |
| 2021 | $5,381 | $287,300 | $61,500 | $225,800 |
| 2020 | $5,381 | $287,300 | $61,500 | $225,800 |
| 2019 | $5,381 | $287,300 | $61,500 | $225,800 |
| 2018 | $4,611 | $227,800 | $58,100 | $169,700 |
| 2017 | $4,611 | $227,800 | $58,100 | $169,700 |
| 2016 | $4,611 | $227,800 | $58,100 | $169,700 |
| 2015 | $4,934 | $237,800 | $74,200 | $163,600 |
| 2014 | $4,770 | $237,800 | $74,200 | $163,600 |
| 2013 | $4,706 | $237,800 | $74,200 | $163,600 |
Source: Public Records
Map
Nearby Homes
- 86 Glen Dr
- 700 Sandy Ln Unit 16
- 700 Sandy Ln Unit 15
- 700 Sandy Ln Unit 3
- 700 Sandy Ln Unit 5
- 700 Sandy Ln Unit 6
- 700 Sandy Ln Unit 19
- 700 Sandy Ln Unit 17
- 700 Sandy Ln Unit 4
- 700 Sandy Ln Unit 20
- 700 Sandy Ln Unit 2
- 96 Burgoyne Dr
- 207 Stillwater Dr
- 54 Ansonia Rd
- 46 Verndale St
- 72 Hollis Ave
- 9 Chelmsford Ave
- 38 Bowman Dr
- 355 Church Ave
- 46 Royland Rd
- 58 Wilde Field Dr
- 148 Wilde Field Dr
- 122 Wilde Field Dr
- 131 Wilde Field Dr
- 48 Wilde Field Dr
- 72 Wilde Field Dr
- 143 Wilde Field Dr
- 119 Wilde Field Dr
- 55 Wilde Field Dr
- 65 Wilde Field Dr
- 155 Wilde Field Dr
- 158 Wilde Field Dr
- 36 Wilde Field Dr
- 45 Wilde Field Dr
- 75 Wilde Field Dr
- 93 Wilde Field Dr
- 111 Wilde Field Dr
- 35 Wilde Field Dr
- 83 Wilde Field Dr
- 95 Wilde Field Dr
