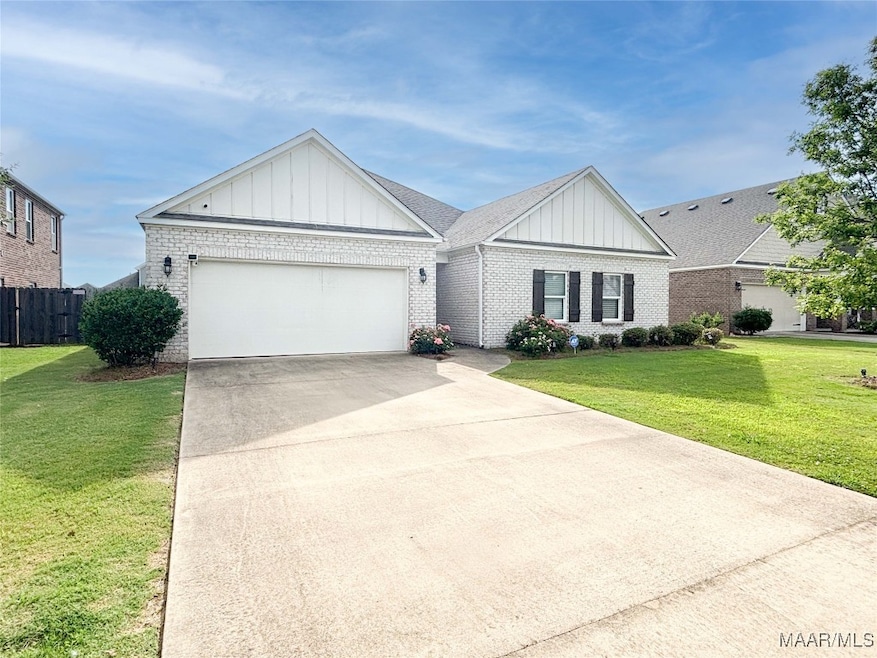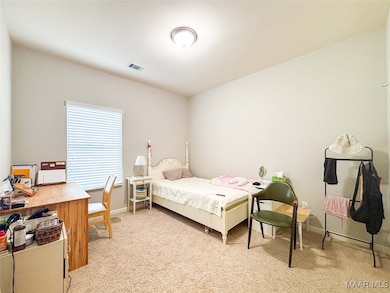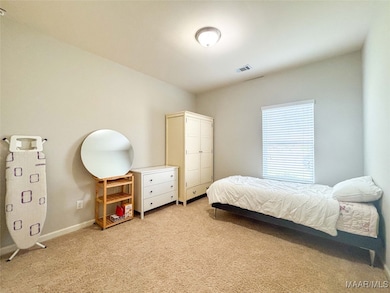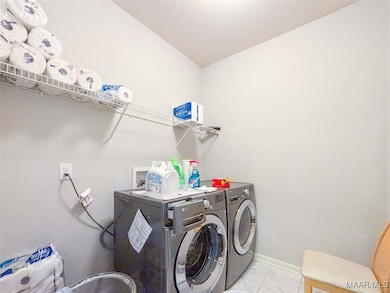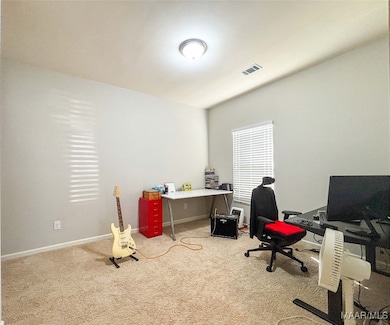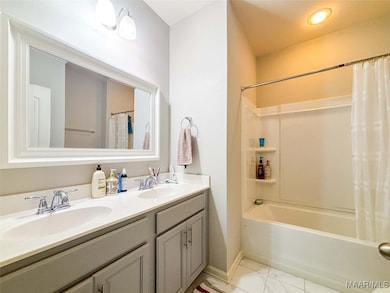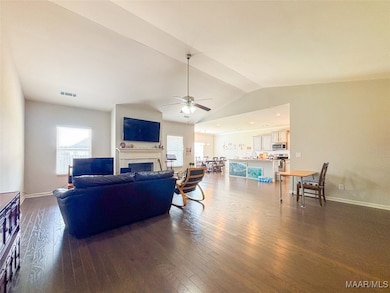1360 Barret Park Way Montgomery, AL 36117
East Montgomery NeighborhoodEstimated payment $2,083/month
Highlights
- Newly Remodeled
- Vaulted Ceiling
- Covered Patio or Porch
- Outdoor Pool
- Wood Flooring
- 2 Car Attached Garage
About This Home
Welcome to this impeccably maintained 4-bedroom, 2-bathroom home nestled in the highly sought-after New Park neighborhood. From the moment you step onto the charming covered front porch, you’ll feel right at home.Inside, the inviting foyer leads into a spacious open-concept living area featuring a vaulted ceiling, beautiful hardwood floors, a cozy fireplace, and ample room for entertaining. The kitchen and large dining area seamlessly flow into this space, making it perfect for gatherings with family and friends.The kitchen is a chef’s dream with granite countertops, a stylish tiled backsplash, abundant cabinetry, ample counter space, a breakfast bar, pantry, and stainless steel appliances. Step out back to enjoy a covered porch and patio area, all enclosed by a full privacy fence—ideal for relaxing or entertaining. Gutters have been added to direct rainwater away from the home, enhancing functionality. The split floor plan provides maximum privacy, with the spacious master suite located on one side of the home. It features a trey ceiling with crown molding, a massive walk-in closet, a luxurious tiled shower with a frameless glass door, a garden tub, dual vanities, a separate water closet, and a linen closet. The opposite wing of the home includes three additional bedrooms, each with large closets, and a shared full bathroom with double sinks and a deep soaking tub. A generously sized laundry room is conveniently located nearby. Additional highlights include plentiful storage with multiple hall closets, a 2-car garage, added attic insulation, and attic access. As a resident of New Park, you’ll also enjoy neighborhood amenities such as a community pool, fishing lake, jogging trail, and close proximity to the YMCA. Big Bonus! Seller is giving YOU a $5,000 allowance to use however you want — closing costs, upgrades, or personal touches to make this home yours today!
Home Details
Home Type
- Single Family
Year Built
- Built in 2016 | Newly Remodeled
Lot Details
- 8,276 Sq Ft Lot
- Lot Dimensions are 60 x 130
HOA Fees
- Property has a Home Owners Association
Parking
- 2 Car Attached Garage
- Garage Door Opener
Home Design
- Brick Exterior Construction
- Slab Foundation
- HardiePlank Type
Interior Spaces
- 2,368 Sq Ft Home
- 1-Story Property
- Crown Molding
- Vaulted Ceiling
- Factory Built Fireplace
- Gas Log Fireplace
- Double Pane Windows
- Blinds
- Insulated Doors
- Fire and Smoke Detector
Kitchen
- Breakfast Bar
- Self-Cleaning Oven
- Electric Range
- Microwave
- Plumbed For Ice Maker
- Dishwasher
- Kitchen Island
Flooring
- Wood
- Carpet
- Tile
Bedrooms and Bathrooms
- 4 Bedrooms
- Split Bedroom Floorplan
- Linen Closet
- Walk-In Closet
- 2 Full Bathrooms
- Double Vanity
- Soaking Tub
- Garden Bath
- Separate Shower
Laundry
- Laundry Room
- Washer and Dryer Hookup
Eco-Friendly Details
- Energy-Efficient Windows
- Energy-Efficient Doors
Outdoor Features
- Outdoor Pool
- Covered Patio or Porch
Location
- City Lot
Schools
- Wilson Elementary School
- Carr Middle School
- Park Crossing High School
Utilities
- Central Heating and Cooling System
- Heat Pump System
- Gas Water Heater
Listing and Financial Details
- Assessor Parcel Number 16-02-03-0-028-011.000
Community Details
Overview
- Built by D R Horton Homes
- New Park Subdivision, Denton E Floorplan
- Jean Forbus
Recreation
- Community Pool
Map
Home Values in the Area
Average Home Value in this Area
Property History
| Date | Event | Price | List to Sale | Price per Sq Ft | Prior Sale |
|---|---|---|---|---|---|
| 10/01/2025 10/01/25 | For Sale | $325,900 | +14.4% | $138 / Sq Ft | |
| 03/25/2021 03/25/21 | Sold | $285,000 | +5.6% | $122 / Sq Ft | View Prior Sale |
| 02/12/2021 02/12/21 | For Sale | $269,900 | +11.6% | $116 / Sq Ft | |
| 03/29/2018 03/29/18 | Sold | $241,900 | -8.7% | $108 / Sq Ft | View Prior Sale |
| 03/10/2018 03/10/18 | Pending | -- | -- | -- | |
| 05/29/2016 05/29/16 | For Sale | $265,055 | -- | $118 / Sq Ft |
Source: Montgomery Area Association of REALTORS®
MLS Number: 580475
- Concord Plan at New Park
- Alexander Plan at New Park
- Phoenix Plan at New Park
- Raleigh Plan at New Park
- Everglade Plan at New Park
- Lyndon Plan at New Park
- Allegheny Plan at New Park
- Loxley Plan at New Park
- Trenton Plan at New Park
- Coronado Plan at New Park
- Tonto Plan at New Park
- Austin Plan at New Park
- Kennesaw Plan at New Park
- Clearwater Plan at New Park
- 1438 Barret Park Way
- 1432 Barret Park Way
- 1379 Barret Park Way
- 1426 Barret Park Way
- 1420 Barret Park Way
- 1421 Bristol Park Place
- 1576 Hallwood Ln
- 1317 Centerfield Ct
- 1261 Westfield Ln
- 1224 Stafford Dr
- 1149 Stafford Dr
- 9336 Bristlecone Dr
- 9324 Bristlecone Dr
- 9225 Harrington Cir
- 9124 Houndsbay Dr
- 8293 Grayson Grove
- 8506 Rockbridge Cir
- 8457 Chadburn Crossing
- 4780 Grassmere St
- 8839 Sturbridge Dr
- 4517 Broadwick St
- 7721 Long Acre St
- 7701 Taylor Oaks Dr
- 8700 Seaton Blvd
- 3501 Reserve Cir
- 8201 Vaughn Rd
