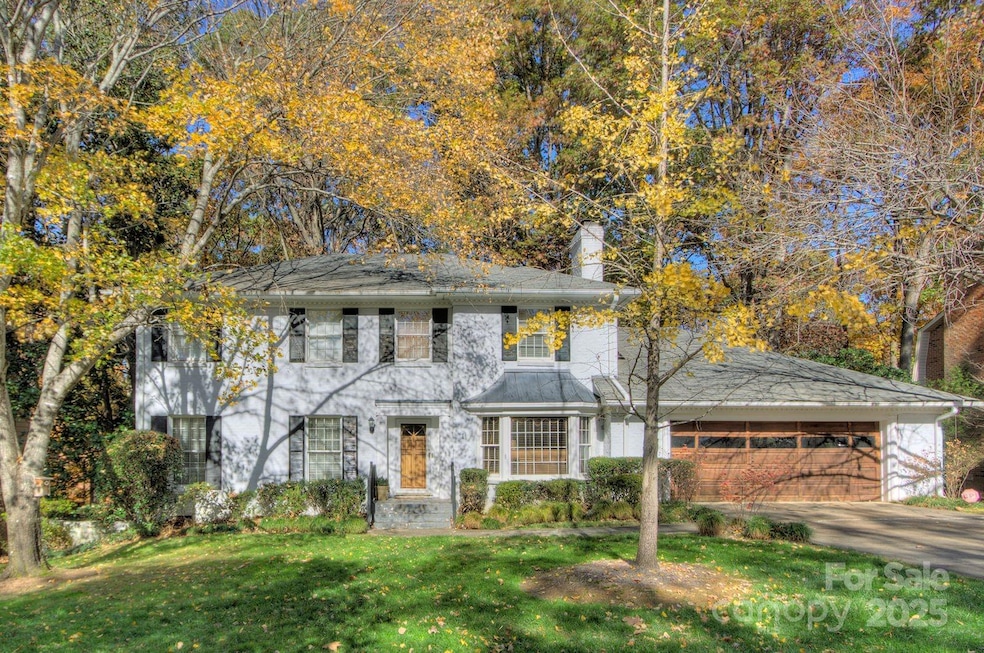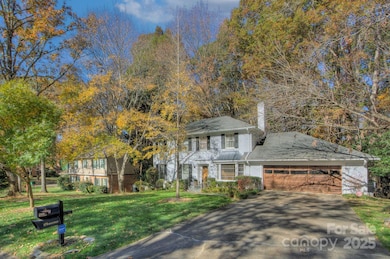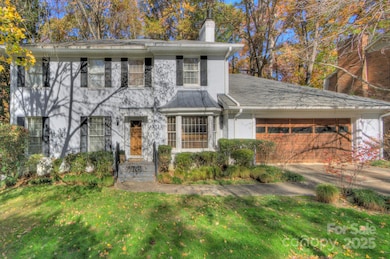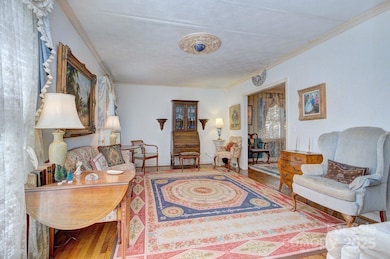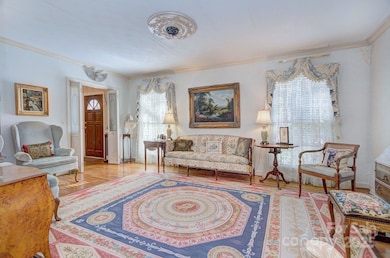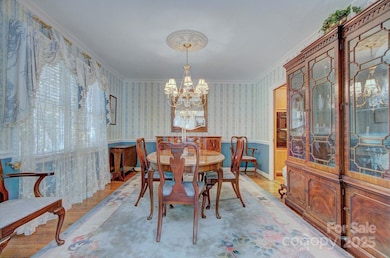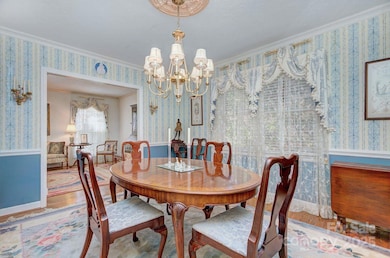1360 Betsy Dr Charlotte, NC 28211
Stonehaven NeighborhoodEstimated payment $3,869/month
Highlights
- Deck
- Wooded Lot
- No HOA
- East Mecklenburg High Rated A-
- Traditional Architecture
- Screened Porch
About This Home
Nestled in one of Charlotte’s most beloved neighborhoods, this classic full-brick residence combines timeless charm, gracious living spaces and a setting that feels like a private mountain retreat-right in the heart of the city!Located in the ever-popular Stonehaven community, 1360 Betsy Drive sits on a beautifully wooded lot offering privacy, serenity, and a natural backdrop that changes with every season. The home features 4 bedrooms, 21⁄2 baths, and a traditional yet flexible floor plan designed for both comfort and entertaining.
Upon entering, you’re welcomed by spacious formal living and dining rooms filled with natural light and framed by tranquil, tree-lined views. The inviting den serves as the heart of the home, featuring a striking masonry fireplace surrounded by custom built-ins—perfect for cozy evenings or relaxed gatherings.The kitchen and breakfast area flow seamlessly to an expansive screened porch, a true highlight overlooking the peaceful wooded backyard. Just beyond, an open deck provides the ideal space for grilling, outdoor dining and enjoying the sights and sounds of nature.Downstairs also includes an oversized laundry and storage room-an unexpected bonus in homes of this era-and an enlarged two-car garage offering generous workspace and additional storage capacity. Upstairs, the primary suite includes a private bath and ample closet space, while three quite spacious secondary bedrooms share a well-appointed hall bath. Every room offers comfort, character and flexibility for modern living.
An added surprise awaits below: a “secret” basement retreat (338' sq ft), formerly used as a private office and accessible from the exterior. This versatile space offers potential for a small studio, hobby room or just a quiet getaway.Stonehaven is celebrated for its central location, mature tree canopy, and community spirit. It’s also within close reach of what locals fondly call “Private School Alley,” offering easy access to half a dozen of Charlotte’s top-ranked private schools, including Providence Day. The neighborhood’s convenience to SouthPark, Cotswold, Uptown and major highways makes it one of the city’s most desirable addresses.
Listing Agent
Savvy + Co Real Estate Brokerage Email: adclark013@gmail.com License #160809 Listed on: 11/21/2025
Co-Listing Agent
Savvy + Co Real Estate Brokerage Email: adclark013@gmail.com License #228209
Home Details
Home Type
- Single Family
Year Built
- Built in 1985
Lot Details
- Lot Dimensions are 101' x 240' x 118' x 161'
- Wooded Lot
- Property is zoned N1-A
Parking
- 2 Car Attached Garage
- Driveway
Home Design
- Traditional Architecture
- Architectural Shingle Roof
- Four Sided Brick Exterior Elevation
Interior Spaces
- 2-Story Property
- Family Room with Fireplace
- Screened Porch
- Basement
- Exterior Basement Entry
- Laundry Room
Kitchen
- Breakfast Area or Nook
- Electric Cooktop
- Microwave
- Dishwasher
Bedrooms and Bathrooms
- 4 Bedrooms
Outdoor Features
- Deck
Schools
- Rama Road Elementary School
- Mcclintock Middle School
- East Mecklenburg High School
Utilities
- Central Air
- Heating System Uses Natural Gas
- Tankless Water Heater
Community Details
- No Home Owners Association
- Stonehaven Subdivision
Listing and Financial Details
- Assessor Parcel Number 189-123-31
Map
Home Values in the Area
Average Home Value in this Area
Tax History
| Year | Tax Paid | Tax Assessment Tax Assessment Total Assessment is a certain percentage of the fair market value that is determined by local assessors to be the total taxable value of land and additions on the property. | Land | Improvement |
|---|---|---|---|---|
| 2025 | -- | $564,200 | $120,000 | $444,200 |
| 2024 | -- | $564,200 | $120,000 | $444,200 |
| 2023 | $3,744 | $564,200 | $120,000 | $444,200 |
| 2022 | $3,744 | $388,000 | $100,000 | $288,000 |
| 2021 | $3,859 | $388,000 | $100,000 | $288,000 |
| 2020 | $3,744 | $388,000 | $100,000 | $288,000 |
| 2019 | $3,836 | $388,000 | $100,000 | $288,000 |
| 2018 | $3,492 | $260,600 | $65,000 | $195,600 |
| 2017 | $3,436 | $260,600 | $65,000 | $195,600 |
| 2016 | $3,427 | $260,600 | $65,000 | $195,600 |
| 2015 | $3,415 | $260,600 | $65,000 | $195,600 |
| 2014 | $3,409 | $260,600 | $65,000 | $195,600 |
Purchase History
| Date | Type | Sale Price | Title Company |
|---|---|---|---|
| Deed | $176,000 | -- |
Source: Canopy MLS (Canopy Realtor® Association)
MLS Number: 4321466
APN: 189-123-31
- 7016 Pleasant Dr
- 928 Tally Ho Ct
- 1407 Jodhpur Ct
- 6201 Thermal Rd
- 1609 Piccadilly Dr
- 6221 Thermal Rd
- 6227 Thermal Rd
- 1408 Burtonwood Cir
- 7814 Hummingbird Ln
- 1622 Piccadilly Dr
- 7526 Candis Dr
- 7700 Candis Dr
- 6214 Ropley Ct
- 1612 Hollow Dr Unit 1612
- 1631 Oline Place
- 6527 Burlwood Rd
- 8015 Cedar Glen Dr
- 8021 Cedar Glen Dr
- 8029 Cedar Glen Dr
- 1212 Burtonwood Cir
- 1210 Fox Run Dr
- 8033 Cedar Glen Dr
- 6228 Coatbridge Ln
- 8061 Woodscape Dr
- 7308 Pebblestone Dr Unit E
- 621 Regency Dr
- 7305 Pebblestone Dr Unit F
- 7422 Pebblestone Dr
- 1123 Lynbrook Dr
- 929 Eaglewood Ave
- 323 Regency Dr
- 730 Pineborough Rd
- 1447 Mcilroy Rd
- 7107 Valley Haven Dr
- 7112 Valley Haven Dr
- 7326 Wallace Rd
- 7530 Pebblestone Dr Unit K
- 5948 Deveron Dr
- 1700 Charleston Place Ln
- 5840 Charing Place
