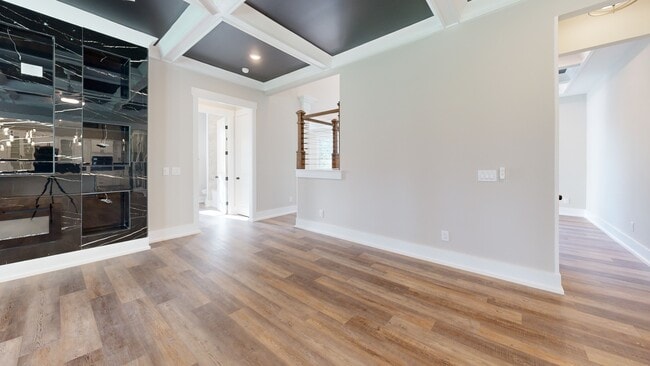
$85,000
- Land
- 0.08 Acre
- $1,062,500 per Acre
- 3134 Liverpool St
- Jonesboro, GA
Prime Lot in a Desirable, Established Jonesboro Neighborhood! Bring your builder and take advantage of this perfect opportunity to either build your dream home or invest for resale. The neighboring home recently sold in the mid $700s, showcasing the potential value in this area. Zoned Residential—don’t miss out on this incredible chance!
Elsy Salazar Boardwalk Realty Associates, Inc.





