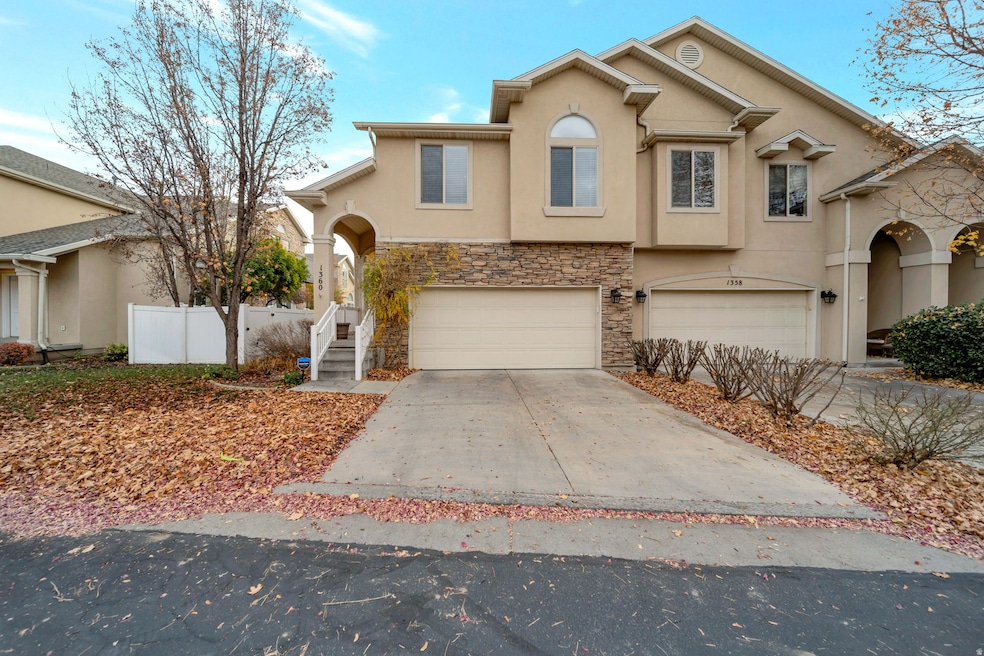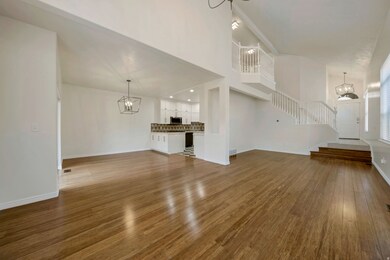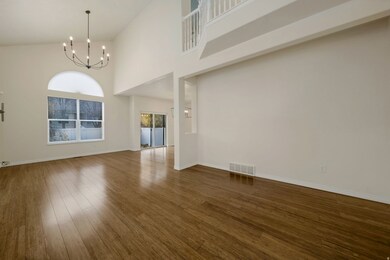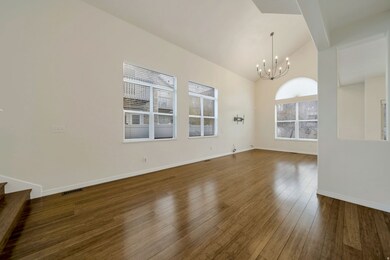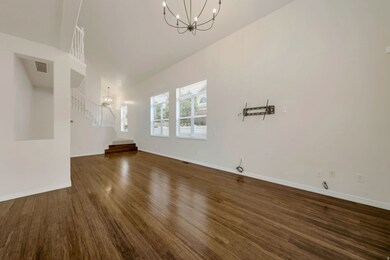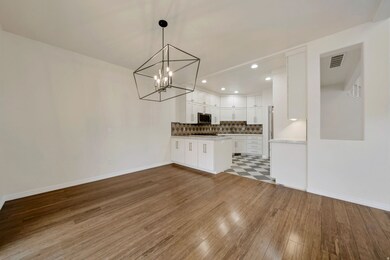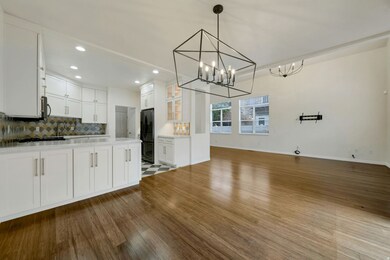1360 E Old Maple Ct Salt Lake City, UT 84117
Estimated payment $3,744/month
Highlights
- Heated In Ground Pool
- Mature Trees
- Marble Flooring
- Updated Kitchen
- Secluded Lot
- Cul-De-Sac
About This Home
I know this is a great community because I've lived here the past 7 year and loved it! Professionally remodeled and decorated by a premiere interior designer when I moved in it offers Bamboo, marble, limestone flooring & carpeted bedrooms. The kitchen has Beautiful quartz countertops, farmers sink and additional cabinets added making for ample storage. The primary bedroom is spacious and light & the primary bathroom also has added cabinetry for all your beauty & health needs beautiful marble countertops & shower, free standing tub & fanciful walk-in closet. There is a storage room downtairs & storage racks in the garage, so for your downsizing client there's plenty of room for their stuff. Located close to all the shopping, restaurants & entertainment on Ft. Union & quick access to the freeways to town or the unbelievable skiing our state offers. Come take a look!
Townhouse Details
Home Type
- Townhome
Est. Annual Taxes
- $2,751
Year Built
- Built in 2001
Lot Details
- 436 Sq Ft Lot
- Cul-De-Sac
- Partially Fenced Property
- Landscaped
- Sprinkler System
- Mature Trees
HOA Fees
- $455 Monthly HOA Fees
Parking
- 2 Car Attached Garage
- 4 Open Parking Spaces
Home Design
- Stone Siding
- Asphalt
- Stucco
Interior Spaces
- 2,751 Sq Ft Home
- 3-Story Property
- Shades
- Blinds
- Sliding Doors
- Entrance Foyer
Kitchen
- Updated Kitchen
- Gas Range
- Microwave
- Disposal
- Instant Hot Water
Flooring
- Bamboo
- Carpet
- Marble
Bedrooms and Bathrooms
- 4 Bedrooms
- Walk-In Closet
- Bathtub With Separate Shower Stall
Laundry
- Dryer
- Washer
Basement
- Walk-Out Basement
- Basement Fills Entire Space Under The House
- Natural lighting in basement
Pool
- Heated In Ground Pool
- Fence Around Pool
Outdoor Features
- Play Equipment
Schools
- Twin Peaks Elementary School
- Bonneville Middle School
- Cottonwood High School
Utilities
- Central Heating and Cooling System
- Natural Gas Connected
Listing and Financial Details
- Assessor Parcel Number 22-16-104-016
Community Details
Overview
- Association fees include water
- Millbrook Management Association, Phone Number (801) 278-9696
- Maple Ridge Phase 3 Condo Subdivision
Recreation
- Community Playground
- Community Pool
Pet Policy
- Pets Allowed
Map
Home Values in the Area
Average Home Value in this Area
Property History
| Date | Event | Price | List to Sale | Price per Sq Ft |
|---|---|---|---|---|
| 11/20/2025 11/20/25 | For Sale | $579,500 | -- | $211 / Sq Ft |
Source: UtahRealEstate.com
MLS Number: 2123911
- 1364 Old Maple Ct
- 1369 E Farm Hill Dr
- 5588 S Farm Hill Dr
- 5680 S 1560 E
- 1574 E Winward Dr
- 1528 E 5730 S
- 5809 S Waterbury Dr Unit D
- 5820 S Waterbury Way Unit H
- 1639 E Saint James Place
- 1557 E Waterbury Dr Unit A
- 1440 E 5935 S
- 1019 E 5700 S
- 5780 S Minden Dr
- 5841 S Fontaine Bleu Cir
- 5100 S El Sendero Cir
- 5079 S El Amador St
- 1489 Spring Ln
- 1261 Sandra Cir
- 5071 S Escondido St
- 1734 E Spring Ln
- 1278 E Brockway Cir
- 5522 E Edgewood Dr
- 1586 E Ventnor Ave
- 5251 S Cobble Creek Rd
- 1492 E Spring Ln
- 4968 S Spring Run Dr
- 6165 S 1300 E
- 5750 S 900 E
- 5560 S Vine St
- 4858 S 1300 E
- 4888 S Highland Cir
- 5058 S 3 Fountains Cir
- 4759 S 1300 E
- 1732 E Murray Holladay Rd
- 1920 E Rodeo Walk Dr
- 1709 E Murray Holladay Rd
- 4929 S Lake Pines Dr
- 5000 S Lincoln St
- 1416 E Hollow Dale Dr Unit ID1249837P
- 853 E 4680 S
