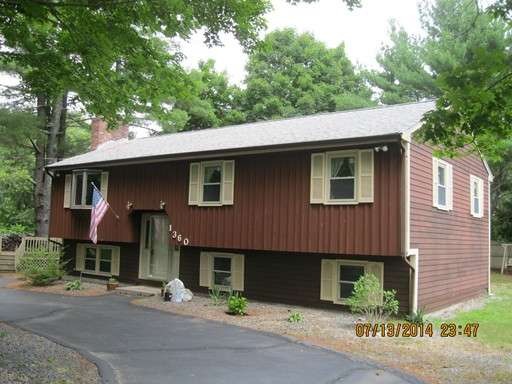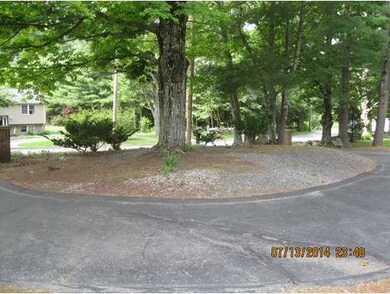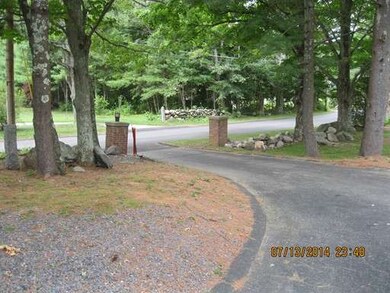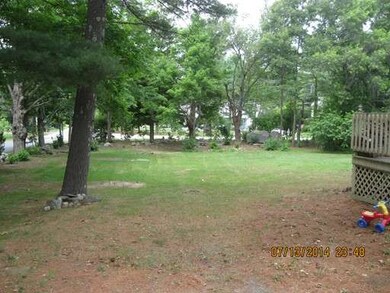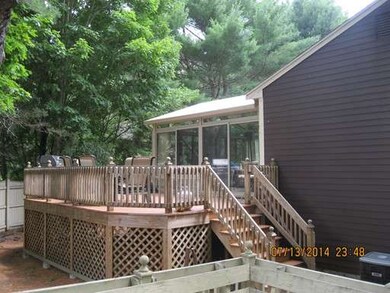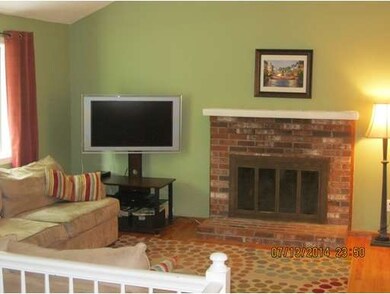
1360 East St Mansfield, MA 02048
3
Beds
2
Baths
2,444
Sq Ft
0.71
Acres
About This Home
As of March 2015Large Split Entry home located in East Mansfield. Hardwood floors on entire upper level. 2 zones of FHW/oil heat(Weil McClain furnace), 1 zone of central air conditioning, 16x16 sunroom off dining area. Lower level has 3 rooms with a full bath, could be possible in-law set-up. Home is title 5 approved as of 6/6/2014. Large 3/4 acre lot.
Home Details
Home Type
Single Family
Est. Annual Taxes
$7,910
Year Built
1980
Lot Details
0
Listing Details
- Lot Description: Corner, Wooded, Paved Drive, Gentle Slope
- Special Features: None
- Property Sub Type: Detached
- Year Built: 1980
Interior Features
- Has Basement: Yes
- Fireplaces: 1
- Number of Rooms: 9
- Amenities: Shopping, Highway Access
- Electric: Circuit Breakers, 100 Amps
- Energy: Insulated Windows, Storm Doors
- Flooring: Tile, Hardwood
- Interior Amenities: Cable Available
- Basement: Finished, Interior Access, Bulkhead
- Bedroom 2: First Floor
- Bedroom 3: First Floor
- Bathroom #1: First Floor
- Bathroom #2: Basement
- Kitchen: First Floor
- Laundry Room: Basement
- Living Room: First Floor
- Master Bedroom: First Floor
- Master Bedroom Description: Flooring - Hardwood
- Dining Room: First Floor
- Family Room: Basement
Exterior Features
- Frontage: 332
- Construction: Frame
- Exterior: Clapboard
- Exterior Features: Porch - Enclosed, Deck, Gutters, Screens
- Foundation: Poured Concrete
Garage/Parking
- Parking: Off-Street, Paved Driveway
- Parking Spaces: 8
Utilities
- Cooling Zones: 1
- Heat Zones: 2
- Hot Water: Oil, Tank
- Utility Connections: for Electric Range, for Electric Oven, for Electric Dryer, Washer Hookup
Condo/Co-op/Association
- HOA: No
Ownership History
Date
Name
Owned For
Owner Type
Purchase Details
Closed on
Jul 27, 2007
Sold by
Kingsley Glenn R
Bought by
Smith Michael T and Hulme Carolyn A
Home Financials for this Owner
Home Financials are based on the most recent Mortgage that was taken out on this home.
Original Mortgage
$311,000
Interest Rate
6.78%
Mortgage Type
Purchase Money Mortgage
Purchase Details
Closed on
Jul 10, 2006
Sold by
Pignone Stanley J and Pignone Denise M
Bought by
Kingsley Glenn R
Home Financials for this Owner
Home Financials are based on the most recent Mortgage that was taken out on this home.
Original Mortgage
$298,000
Interest Rate
6.6%
Mortgage Type
Purchase Money Mortgage
Similar Home in the area
Create a Home Valuation Report for This Property
The Home Valuation Report is an in-depth analysis detailing your home's value as well as a comparison with similar homes in the area
Home Values in the Area
Average Home Value in this Area
Purchase History
| Date | Type | Sale Price | Title Company |
|---|---|---|---|
| Land Court Massachusetts | $351,000 | -- | |
| Land Court Massachusetts | $372,500 | -- |
Source: Public Records
Mortgage History
| Date | Status | Loan Amount | Loan Type |
|---|---|---|---|
| Open | $298,381 | FHA | |
| Closed | $311,000 | Purchase Money Mortgage | |
| Previous Owner | $298,000 | Purchase Money Mortgage | |
| Previous Owner | $218,970 | No Value Available | |
| Previous Owner | $44,924 | No Value Available | |
| Previous Owner | $37,372 | No Value Available |
Source: Public Records
Property History
| Date | Event | Price | Change | Sq Ft Price |
|---|---|---|---|---|
| 07/19/2025 07/19/25 | Price Changed | $750,000 | -6.3% | $293 / Sq Ft |
| 06/01/2025 06/01/25 | Price Changed | $800,000 | 0.0% | $313 / Sq Ft |
| 06/01/2025 06/01/25 | For Sale | $800,000 | -3.0% | $313 / Sq Ft |
| 05/19/2025 05/19/25 | Off Market | $825,000 | -- | -- |
| 03/11/2025 03/11/25 | For Sale | $825,000 | +176.4% | $322 / Sq Ft |
| 03/31/2015 03/31/15 | Sold | $298,500 | 0.0% | $122 / Sq Ft |
| 02/25/2015 02/25/15 | Pending | -- | -- | -- |
| 02/09/2015 02/09/15 | Off Market | $298,500 | -- | -- |
| 01/29/2015 01/29/15 | For Sale | $304,900 | -- | $125 / Sq Ft |
Source: MLS Property Information Network (MLS PIN)
Tax History Compared to Growth
Tax History
| Year | Tax Paid | Tax Assessment Tax Assessment Total Assessment is a certain percentage of the fair market value that is determined by local assessors to be the total taxable value of land and additions on the property. | Land | Improvement |
|---|---|---|---|---|
| 2025 | $7,910 | $600,600 | $242,600 | $358,000 |
| 2024 | $7,236 | $536,000 | $242,600 | $293,400 |
| 2023 | $7,028 | $498,800 | $242,600 | $256,200 |
| 2022 | $6,796 | $448,000 | $224,600 | $223,400 |
| 2021 | $6,414 | $417,600 | $196,600 | $221,000 |
| 2020 | $5,789 | $413,900 | $187,200 | $226,700 |
| 2019 | $5,823 | $382,600 | $155,900 | $226,700 |
| 2018 | $5,555 | $358,200 | $148,700 | $209,500 |
| 2017 | $5,374 | $357,800 | $144,500 | $213,300 |
| 2016 | $5,235 | $339,700 | $137,600 | $202,100 |
| 2015 | $4,827 | $311,400 | $137,600 | $173,800 |
Source: Public Records
Agents Affiliated with this Home
-
J
Seller's Agent in 2025
Jason Saphire
www.HomeZu.com
-
G
Seller's Agent in 2015
Greg Abbott
Gerry Abbott REALTORS®
-
J
Buyer's Agent in 2015
John Deltufo
Media Realty Group Inc.
Map
Source: MLS Property Information Network (MLS PIN)
MLS Number: 71789764
APN: MANS-000043-000000-000099
Nearby Homes
- 1355-1357 East St
- 32 Hilltop Ln Unit 2
- 19 Echo Hills Dr
- 6 Echo Hills Dr
- 157 Highland St
- 108 Norton Ave Unit 24
- 108 Norton Ave Unit 4
- 17 Shagbark Rd
- 15 Coach Rd
- 7 Coach Rd
- 20 Coach Rd
- 8 Essex St
- 23 Estelle Marsan Dr
- 55 Eastman St
- 0 Knollwood & 0 Rear Kensington
- 0 Kensington Rd
- 796 Foundry St
- 104 Newcomb St Unit D
- 15 Pilgrim Rd
- 10 Erick Rd Unit 4
