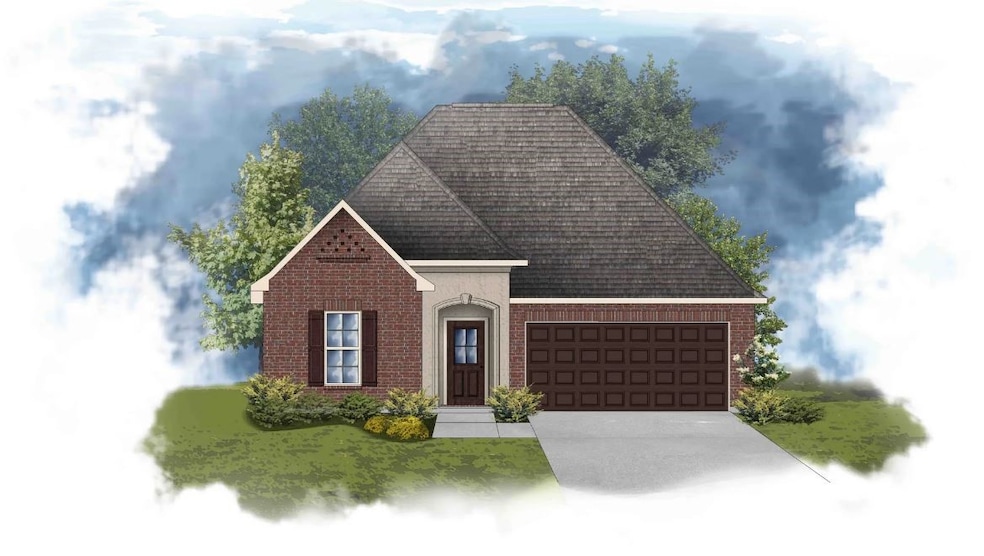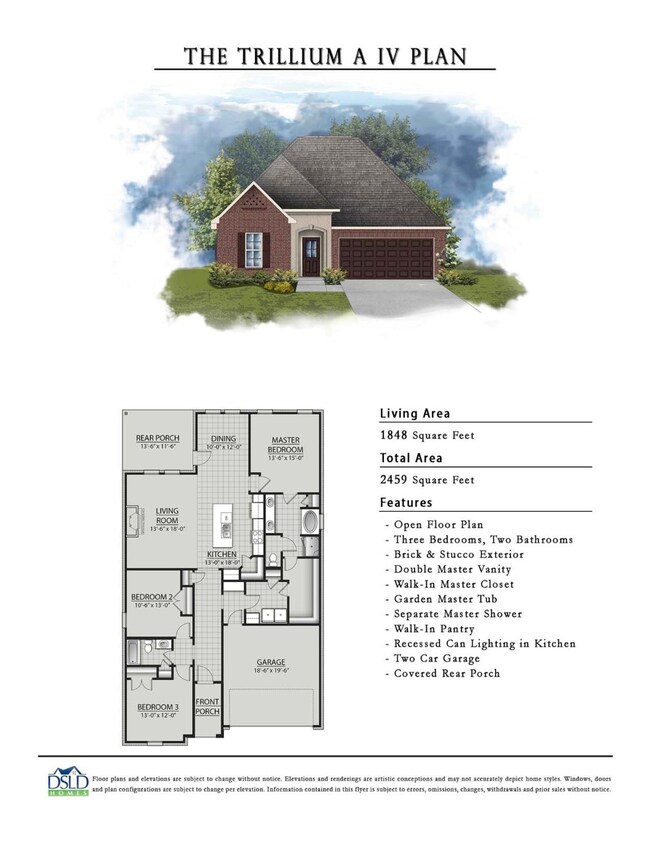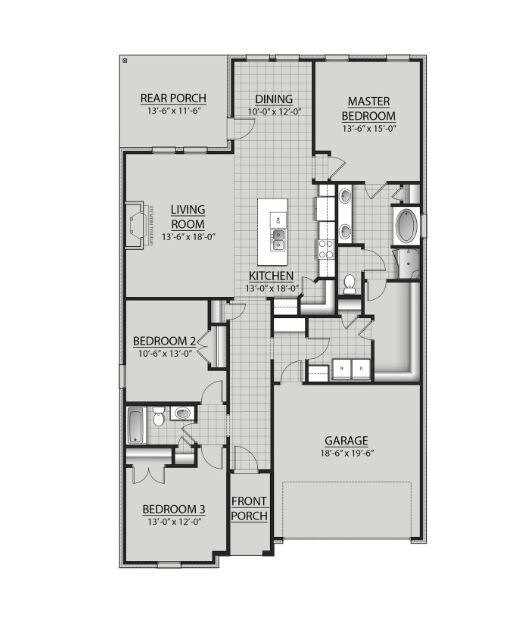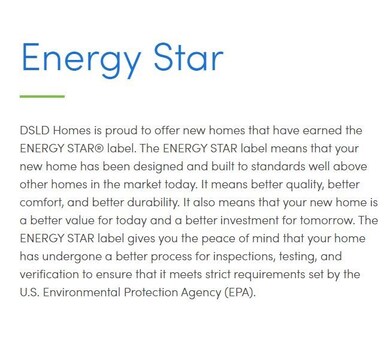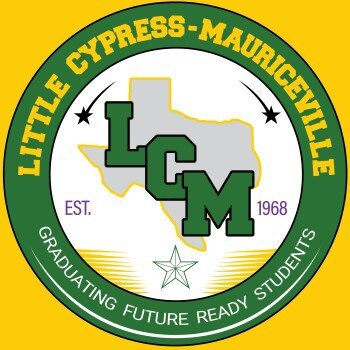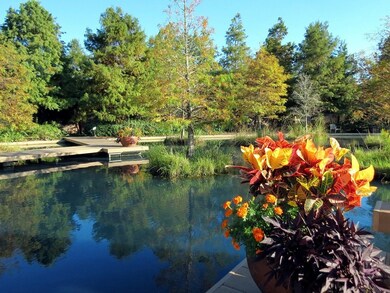
1360 Little Cypress Loop Orange, TX 77632
East Orange NeighborhoodHighlights
- Under Construction
- Traditional Architecture
- Covered patio or porch
- Deck
- Private Yard
- Breakfast Room
About This Home
As of July 2025This is the DSLD Homes "Trillium" plan, a 3/2/2 open concept design. Interior features will include 3CM Slab Granite Countertops throughout, Framed Mirrors in all bathrooms, Undermount Sinks throughout, Birch Cabinets throughout, Vinyl Plank Flooring in the Living Area and Wet Areas, Carpet in Bedrooms, Crown Molding and Recessed Light, per plan, and so much more. Plus ,every home built in Little Cypress Grove will be Energy Star certified.
Last Agent to Sell the Property
REGENCY Real Estate Professionals License #0475701 Listed on: 02/24/2025
Home Details
Home Type
- Single Family
Est. Annual Taxes
- $207
Year Built
- Built in 2025 | Under Construction
Lot Details
- 6,534 Sq Ft Lot
- Cleared Lot
- Private Yard
- Side Yard
HOA Fees
- $25 Monthly HOA Fees
Parking
- 2 Car Attached Garage
Home Design
- Traditional Architecture
- Brick Exterior Construction
- Slab Foundation
- Composition Roof
- Vinyl Siding
- Stucco
Interior Spaces
- 1,848 Sq Ft Home
- 1-Story Property
- Ceiling Fan
- Breakfast Room
- Combination Kitchen and Dining Room
- Utility Room
- Electric Dryer Hookup
Kitchen
- Breakfast Bar
- Electric Oven
- Electric Range
- Free-Standing Range
- Microwave
- Dishwasher
- Disposal
Flooring
- Carpet
- Vinyl Plank
- Vinyl
Bedrooms and Bathrooms
- 3 Bedrooms
- 2 Full Bathrooms
- Double Vanity
- Soaking Tub
- Separate Shower
Eco-Friendly Details
- ENERGY STAR Qualified Appliances
- Energy-Efficient Windows with Low Emissivity
- Energy-Efficient HVAC
Outdoor Features
- Deck
- Covered patio or porch
Schools
- Little Cypress Elementary School
- Little Cypress Junior High School
- Little Cypress-Mauriceville High School
Utilities
- Central Heating and Cooling System
- Heating System Uses Gas
- Tankless Water Heater
Community Details
- Community Management Association, Phone Number (225) 503-2648
- Built by DSLD Homes, LLC
- Little Cypress Grove Subdivision
Similar Homes in Orange, TX
Home Values in the Area
Average Home Value in this Area
Property History
| Date | Event | Price | Change | Sq Ft Price |
|---|---|---|---|---|
| 07/31/2025 07/31/25 | Sold | -- | -- | -- |
| 02/24/2025 02/24/25 | Pending | -- | -- | -- |
| 02/24/2025 02/24/25 | For Sale | $257,990 | -- | $140 / Sq Ft |
Tax History Compared to Growth
Tax History
| Year | Tax Paid | Tax Assessment Tax Assessment Total Assessment is a certain percentage of the fair market value that is determined by local assessors to be the total taxable value of land and additions on the property. | Land | Improvement |
|---|---|---|---|---|
| 2024 | $207 | $8,168 | $8,168 | $0 |
Agents Affiliated with this Home
-

Seller's Agent in 2025
Libby Mitchell
REGENCY Real Estate Professionals
(409) 724-6683
192 in this area
347 Total Sales
-
G
Buyer's Agent in 2025
Gabriela Ruiz
LPT Realty, LLC
(409) 651-4597
10 in this area
34 Total Sales
Map
Source: Houston Association of REALTORS®
MLS Number: 71171907
- 1585 Little Cypress Loop
- 1405 Little Cypress Loop
- 1575 Little Cypress Loop
- 1335 Little Cypress Loop
- 1355 Little Cypress Loop
- 1375 Little Cypress Loop
- 1240 Little Cypress Loop
- 1100 Little Cypress Loop
- 6725 Little Cypress Loop
- 1260 Little Cypress Loop
- 1320 Little Cypress Loop
- 1336 Beagle Rd
- 1062 Bassett St
- 6401 Steeple Chasse Dr
- 6400 Steeple Chasse Dr
- 6302 Bentwater Dr
- 1911 Huntsman St
- 6319 Bentwater Dr
- 1560 Little Cypress Dr
- 5710 Canvasback Dr
