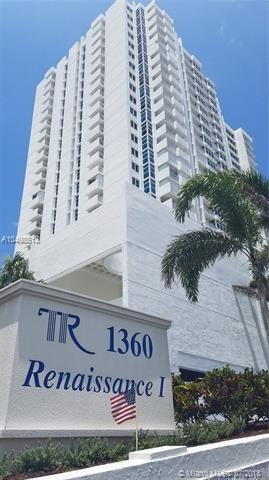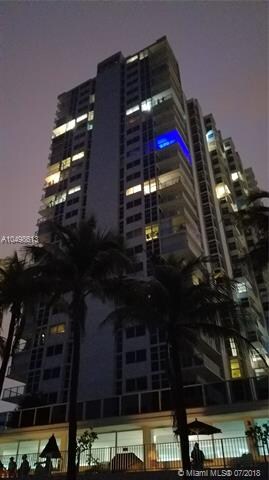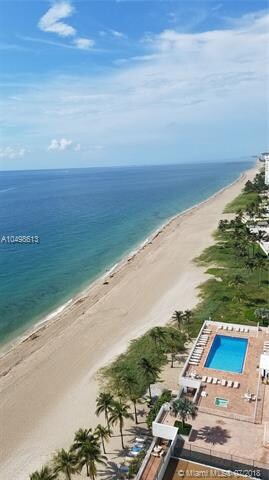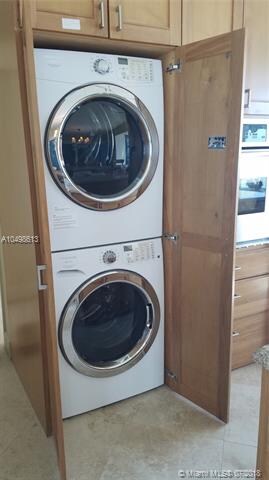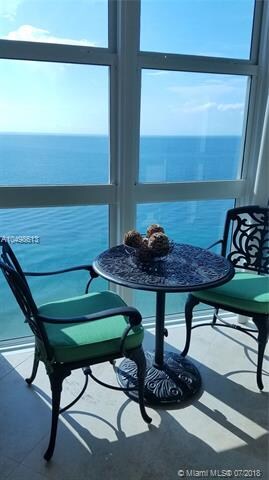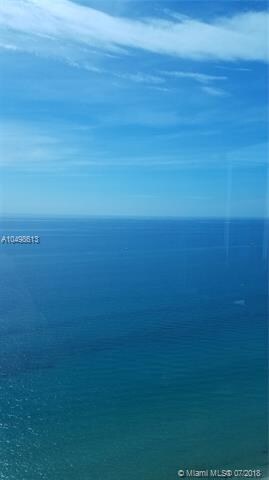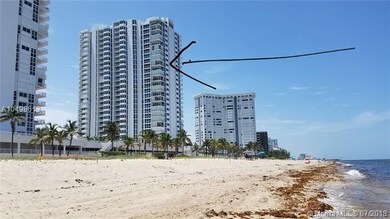
Renaissance I 1360 S Ocean Blvd Unit 2001 Pompano Beach, FL 33062
Highlights
- Doorman
- Ocean Front
- Clubhouse
- McNab Elementary School Rated A-
- Fitness Center
- 4-minute walk to Indian Mound Park
About This Home
As of November 2018SPECTACULAR is the only way to describe this SE CORNER remodeled condo. Wrap around balcony overlooks the majestic Atlantic Ocean. Feels as though you are on a cruise ship. Sunny open floor plan with split bedrooms. Full floor to ceiling IMPACT WINDOWS throughout. STAINLESS/QUARTZ kitchen, Garage parking, 24/7 security, storage. Tennis & fully equipped CYBEX fitness center.
Last Agent to Sell the Property
Andrew Lee
MMLS Assoc.-Inactive Member License #3409604 Listed on: 07/09/2018
Last Buyer's Agent
Sonya Strikowski
Exit Ryan Scott Realty License #3050322
Property Details
Home Type
- Condominium
Est. Annual Taxes
- $10,583
Year Built
- Built in 1974
HOA Fees
- $650 Monthly HOA Fees
Parking
- 1 Car Garage
- Secured Garage or Parking
Property Views
Home Design
- Concrete Block And Stucco Construction
Interior Spaces
- 1,650 Sq Ft Home
- Tile Flooring
Kitchen
- Electric Range
- Dishwasher
Bedrooms and Bathrooms
- 2 Bedrooms
- Split Bedroom Floorplan
Laundry
- Dryer
- Washer
Home Security
Utilities
- Cooling Available
- Heating Available
- Electric Water Heater
Additional Features
- Outdoor Grill
- Ocean Front
- East of U.S. Route 1
Listing and Financial Details
- Assessor Parcel Number 494305AC1290
Community Details
Overview
- High-Rise Condominium
- Renaissance 1 Condos
- Renaissance Of Pompano Be Subdivision
- 28-Story Property
Amenities
- Doorman
- Community Barbecue Grill
- Trash Chute
- Billiard Room
- Business Center
- Community Library
Recreation
- Community Spa
Pet Policy
- No Pets Allowed
Building Details
Security
- High Impact Door
Ownership History
Purchase Details
Home Financials for this Owner
Home Financials are based on the most recent Mortgage that was taken out on this home.Purchase Details
Home Financials for this Owner
Home Financials are based on the most recent Mortgage that was taken out on this home.Purchase Details
Home Financials for this Owner
Home Financials are based on the most recent Mortgage that was taken out on this home.Purchase Details
Similar Homes in the area
Home Values in the Area
Average Home Value in this Area
Purchase History
| Date | Type | Sale Price | Title Company |
|---|---|---|---|
| Warranty Deed | $655,000 | Bankers Title Company | |
| Warranty Deed | $675,000 | Bankers Title Co | |
| Warranty Deed | $335,000 | -- | |
| Quit Claim Deed | $7,857 | -- |
Mortgage History
| Date | Status | Loan Amount | Loan Type |
|---|---|---|---|
| Open | $80,000 | Credit Line Revolving | |
| Open | $455,000 | Adjustable Rate Mortgage/ARM | |
| Previous Owner | $123,000 | Commercial | |
| Previous Owner | $417,000 | New Conventional | |
| Previous Owner | $200,000 | Credit Line Revolving | |
| Previous Owner | $51,000 | Credit Line Revolving | |
| Previous Owner | $268,000 | Purchase Money Mortgage | |
| Previous Owner | $36,500 | Credit Line Revolving |
Property History
| Date | Event | Price | Change | Sq Ft Price |
|---|---|---|---|---|
| 11/09/2018 11/09/18 | Sold | $655,000 | 0.0% | $396 / Sq Ft |
| 11/09/2018 11/09/18 | Sold | $655,000 | -3.5% | $397 / Sq Ft |
| 10/10/2018 10/10/18 | Pending | -- | -- | -- |
| 08/25/2018 08/25/18 | For Sale | $679,000 | +3.7% | $411 / Sq Ft |
| 08/25/2018 08/25/18 | Off Market | $655,000 | -- | -- |
| 07/09/2018 07/09/18 | For Sale | $679,000 | -3.0% | $412 / Sq Ft |
| 09/12/2016 09/12/16 | Sold | $700,000 | -5.4% | $424 / Sq Ft |
| 08/13/2016 08/13/16 | Pending | -- | -- | -- |
| 01/07/2016 01/07/16 | For Sale | $740,000 | -- | $448 / Sq Ft |
Tax History Compared to Growth
Tax History
| Year | Tax Paid | Tax Assessment Tax Assessment Total Assessment is a certain percentage of the fair market value that is determined by local assessors to be the total taxable value of land and additions on the property. | Land | Improvement |
|---|---|---|---|---|
| 2025 | $14,689 | $694,010 | -- | -- |
| 2024 | $13,780 | $694,010 | -- | -- |
| 2023 | $13,780 | $573,570 | $0 | $0 |
| 2022 | $12,360 | $521,430 | $0 | $0 |
| 2021 | $10,013 | $474,030 | $47,400 | $426,630 |
| 2020 | $9,614 | $462,420 | $46,240 | $416,180 |
| 2019 | $12,020 | $576,400 | $57,640 | $518,760 |
| 2018 | $9,636 | $467,570 | $46,760 | $420,810 |
| 2017 | $10,583 | $524,690 | $0 | $0 |
| 2016 | $9,607 | $469,360 | $0 | $0 |
| 2015 | $6,658 | $353,620 | $0 | $0 |
| 2014 | $6,636 | $350,820 | $0 | $0 |
| 2013 | -- | $385,520 | $38,550 | $346,970 |
Agents Affiliated with this Home
-
S
Seller's Agent in 2018
Shareen Jabbari
Real Estate Authority LLC
-
A
Seller's Agent in 2018
Andrew Lee
MMLS Assoc.-Inactive Member
-
S
Buyer's Agent in 2018
Sonya Strikowski
Exit Ryan Scott Realty
-
Sonya Strikowski
S
Buyer's Agent in 2018
Sonya Strikowski
Exit Ryan Scott Realty
(954) 630-3434
1 in this area
1 Total Sale
-
S
Buyer's Agent in 2016
Sylvie Jolicoeur
Exit Ryan Scott Realty
-
Sylvie Jolicoeur

Buyer's Agent in 2016
Sylvie Jolicoeur
Balistreri Real Estate Inc
(561) 436-4440
2 in this area
44 Total Sales
About Renaissance I
Map
Source: MIAMI REALTORS® MLS
MLS Number: A10498613
APN: 49-43-05-AC-1290
- 1370 S Ocean Blvd Unit 1107
- 1370 S Ocean Blvd Unit 506
- PH 3104 Plan at The Ritz-Carlton Residences - The Beach Tower
- PH 3101 Plan at The Ritz-Carlton Residences - The Beach Tower
- PH 3004 Plan at The Ritz-Carlton Residences - The Beach Tower
- PH 3001 Plan at The Ritz-Carlton Residences - The Beach Tower
- Sky 04 Plan at The Ritz-Carlton Residences - The Beach Tower
- Sky 03 Plan at The Ritz-Carlton Residences - The Beach Tower
- Sky 01 Plan at The Ritz-Carlton Residences - The Beach Tower
- Unit 05 Plan at The Ritz-Carlton Residences - The Beach Tower
- Unit 04 Plan at The Ritz-Carlton Residences - The Beach Tower
- Unit 03 Plan at The Ritz-Carlton Residences - The Beach Tower
- Unit 02 Plan at The Ritz-Carlton Residences - The Beach Tower
- Unit 01 Plan at The Ritz-Carlton Residences - The Beach Tower
- PH 1404 Plan at The Ritz-Carlton Residences - The Marina Tower
- PH 1403 Plan at The Ritz-Carlton Residences - The Marina Tower
- PH 1402 Plan at The Ritz-Carlton Residences - The Marina Tower
- PH 1401 Plan at The Ritz-Carlton Residences - The Marina Tower
- MA-09 Plan at The Ritz-Carlton Residences - The Marina Tower
- MA-08 Plan at The Ritz-Carlton Residences - The Marina Tower
