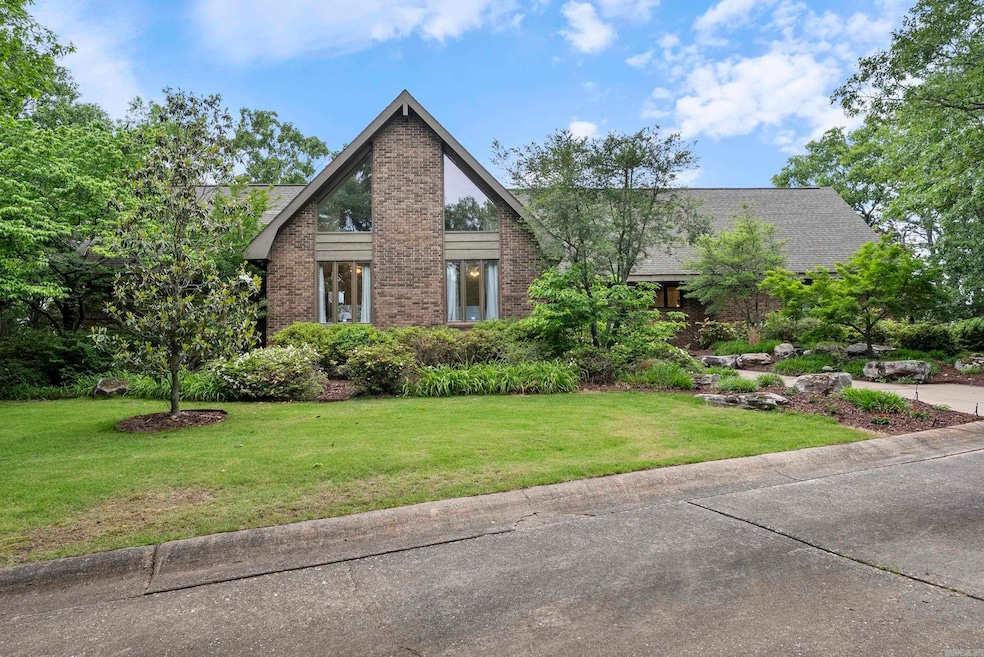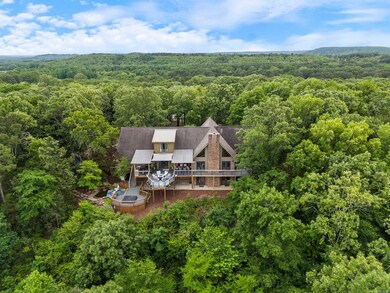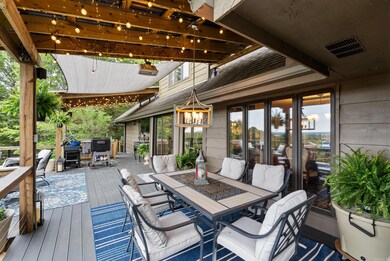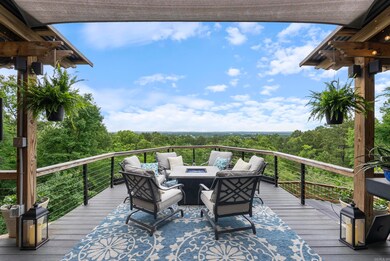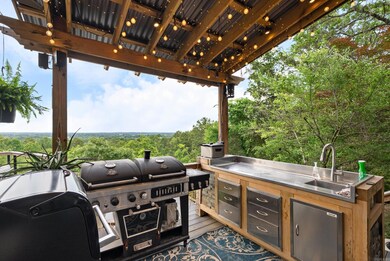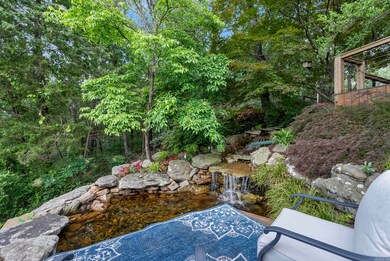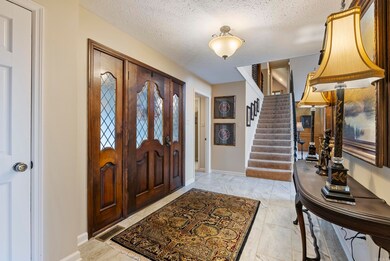1360 Stanley Russ Rd Conway, AR 72034
Estimated payment $4,557/month
Highlights
- Safe Room
- Home Theater
- Scenic Views
- Carolyn Lewis Elementary School Rated A
- Sitting Area In Primary Bedroom
- 2.51 Acre Lot
About This Home
ENTERTAINERS DREAM HOME! Welcome to this beautiful home with stunning views overlooking Conway on approx. 2.51 private, wooded acres. As you make your way up the drive, you will be amazed by this three-level home that features 5 bds, 4.5 ba, open kitchen, formal dining, 3 living spaces, Office & flex rooms, 2 garages, outdoor kitchen & dining, AMAZING views from the multi level deck w/sunken hottub, water feature, extra landscaping, & sprinkler systm. Pella roll-screen windows,solid wood doors,custom birch paneling, antique brick floor downstairs. RECENT UPDATES include: Downstairs NEW PAINT, FLOORING, & LIGHTING & downstairs bathroom remodeled. A focal pt in the main grt rm is a rock & flagstone fireplace extending to the top of the 2story vaulted ceiling. Upstairs you will find the theatre rm w/extensive hidden storage and exercise area, living space, and office. Downstairs has 2 bedrooms w/ 2 full baths, living area w/ antique brick floor, game area for your gaming tables & bar area. Could also be used as a mother in law quarters, H/C Workroom off the ds garage. H/C 27x20 mancave w/storage. AGENT SEE REMARKS! This home is a MUST SEE!
Open House Schedule
-
Sunday, November 16, 20252:00 to 4:00 pm11/16/2025 2:00:00 PM +00:0011/16/2025 4:00:00 PM +00:00Jill Turner/Stephanie LoveladyAdd to Calendar
Home Details
Home Type
- Single Family
Est. Annual Taxes
- $4,404
Year Built
- Built in 1982
Lot Details
- 2.51 Acre Lot
- Sloped Lot
- Sprinkler System
Home Design
- Traditional Architecture
- Combination Foundation
- Brick Frame
- Architectural Shingle Roof
Interior Spaces
- 6,252 Sq Ft Home
- 3-Story Property
- Wet Bar
- Built-in Bookshelves
- Paneling
- Sheet Rock Walls or Ceilings
- Vaulted Ceiling
- Ceiling Fan
- Fireplace With Glass Doors
- Gas Log Fireplace
- Insulated Windows
- Window Treatments
- Great Room
- Family Room
- Separate Formal Living Room
- Breakfast Room
- Formal Dining Room
- Home Theater
- Home Office
- Game Room
- Workshop
- Scenic Vista Views
- Attic Floors
Kitchen
- Electric Range
- Stove
- Microwave
- Plumbed For Ice Maker
- Dishwasher
- Granite Countertops
- Disposal
Flooring
- Carpet
- Luxury Vinyl Tile
Bedrooms and Bathrooms
- 5 Bedrooms
- Sitting Area In Primary Bedroom
- Primary Bedroom on Main
- Walk-In Closet
- In-Law or Guest Suite
- Whirlpool Bathtub
- Walk-in Shower
Laundry
- Laundry Room
- Washer and Electric Dryer Hookup
Finished Basement
- Walk-Out Basement
- Basement Fills Entire Space Under The House
Home Security
- Safe Room
- Home Security System
- Fire and Smoke Detector
Parking
- 2 Car Detached Garage
- Side or Rear Entrance to Parking
- Automatic Garage Door Opener
Outdoor Features
- Deck
- Patio
Utilities
- Central Heating and Cooling System
- Gas Water Heater
- Septic System
Community Details
- Community Spa
Map
Home Values in the Area
Average Home Value in this Area
Tax History
| Year | Tax Paid | Tax Assessment Tax Assessment Total Assessment is a certain percentage of the fair market value that is determined by local assessors to be the total taxable value of land and additions on the property. | Land | Improvement |
|---|---|---|---|---|
| 2025 | $4,613 | $131,390 | $12,000 | $119,390 |
| 2024 | $4,404 | $131,390 | $12,000 | $119,390 |
| 2023 | $4,194 | $91,080 | $8,000 | $83,080 |
| 2022 | $3,637 | $91,080 | $8,000 | $83,080 |
| 2021 | $3,455 | $91,080 | $8,000 | $83,080 |
| 2020 | $3,648 | $72,090 | $8,000 | $64,090 |
| 2019 | $3,648 | $72,090 | $8,000 | $64,090 |
| 2018 | $3,525 | $69,660 | $5,570 | $64,090 |
| 2017 | $3,234 | $70,830 | $6,740 | $64,090 |
| 2016 | $3,234 | $70,830 | $6,740 | $64,090 |
| 2015 | $3,989 | $79,950 | $6,740 | $73,210 |
| 2014 | $3,639 | $79,950 | $6,740 | $73,210 |
Property History
| Date | Event | Price | List to Sale | Price per Sq Ft |
|---|---|---|---|---|
| 11/14/2025 11/14/25 | For Sale | $795,000 | -- | $127 / Sq Ft |
Purchase History
| Date | Type | Sale Price | Title Company |
|---|---|---|---|
| Interfamily Deed Transfer | -- | None Available | |
| Quit Claim Deed | -- | -- |
Source: Cooperative Arkansas REALTORS® MLS
MLS Number: 25045597
APN: 711-12591-000
- 1610 Stanley Russ Rd
- 1275 Acuff Ln
- 1665 Highpoint Dr
- 1260 Tsar Rd
- 1290 Tsar Rd
- 1610 Antler Cir
- 1780 Southern Hills Dr
- 1530 Cherry Bark Dr
- 1520 Carillon Ln
- 1510 Carillon Ln
- 1510 Arden Ln
- 1630 S Donaghey Ave
- 1465 Arden Ln
- 2201 S Donaghey Ave
- 1925 Massee Gardens
- 81 Happy Valley Dr
- 00 Sagegrass
- 5 Dixie Dr
- 2465 Lilac Dr
- 2475 Lilac Dr
- 1320 Pyramid Dr
- 1200 Covington Way
- 955 S German Ln
- 1025 S Donaghey Ave
- 835 S Donaghey Ave
- 2 Earl Dr
- 2215 Dave Ward Dr
- 286 East St
- 1705 S Salem Rd
- 831 Nutters Chapel Rd
- 300 S Donaghey Ave
- 105 Mitchell St
- 3300 Pebble Beach Rd
- 120 Oaklawn Dr
- 2730 Dave Ward Dr
- 2840 Dave Ward Dr
- 320-330 Griffith St
- 901 S Salem Rd
- 1320 Lewis Rd
- 300 Bruce St
