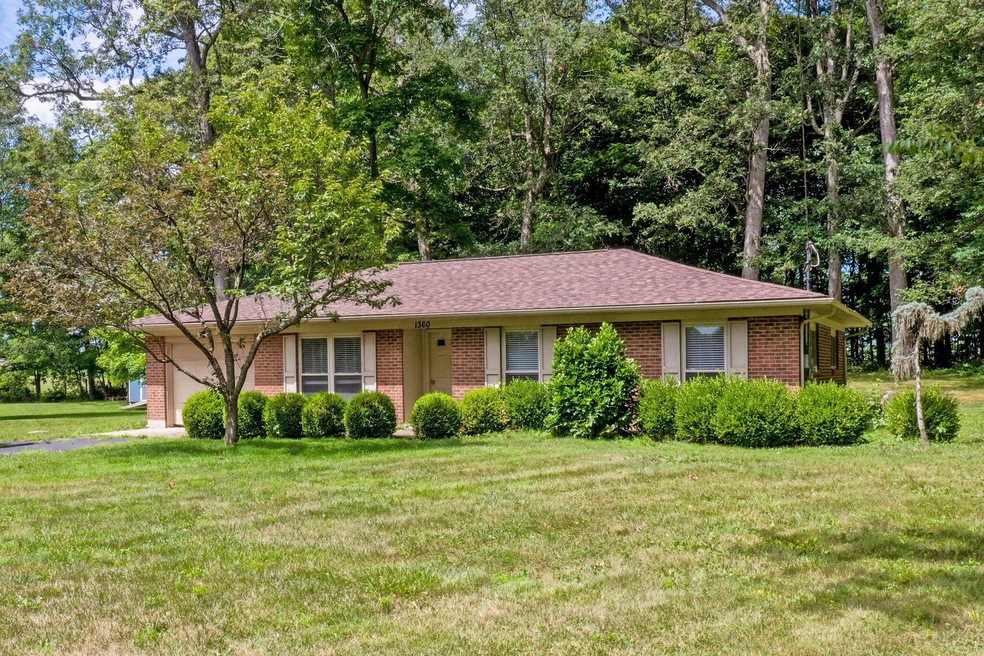
1360 W Choctaw Dr London, OH 43140
Highlights
- Deck
- Ranch Style House
- 1 Car Attached Garage
- Wooded Lot
- Tennis Courts
- Park
About This Home
As of July 2025Live the Resort Life at Choctaw Lake! Welcome to your dream retreat in the private, amenity-rich community of Choctaw Lake—where every day feels like a vacation! Enjoy exclusive access to the lake, beach, parks, tennis courts, boating, and fishing. Property Highlights include: 3 Bedrooms, 2 Full Baths, Ranch Style home with Extended 1-Car Garage, Spacious 24x12 Deck - backing to serene wooded views, Updated Eat-in Kitchen with Corian countertops, Primary Suite with private bath and shower, and 2 additional bedrooms and a full bath with tub/shower. Recent Upgrades include:
New Wood Flooring in all bedrooms (2025), Garage Door Opener (2024), Roof (2023) and Hot Water Tank (2023). Whether you're sipping coffee on the deck, enjoying lake activities, or hosting friends, this home offers the perfect blend of comfort, nature, and community.
Last Agent to Sell the Property
RE/MAX Affiliates, Inc. License #2003001121 Listed on: 05/22/2025

Home Details
Home Type
- Single Family
Est. Annual Taxes
- $2,727
Year Built
- Built in 1970
Lot Details
- 0.35 Acre Lot
- Wooded Lot
HOA Fees
- $115 Monthly HOA Fees
Parking
- 1 Car Attached Garage
Home Design
- 1,188 Sq Ft Home
- Ranch Style House
- Brick Exterior Construction
- Slab Foundation
Kitchen
- Electric Range
- Microwave
- Dishwasher
Bedrooms and Bathrooms
- 3 Main Level Bedrooms
- 2 Full Bathrooms
Utilities
- Central Air
- Heating Available
Additional Features
- Laundry on main level
- Deck
Listing and Financial Details
- Assessor Parcel Number 24-01058.000
Community Details
Overview
- Association fees include security, water
- Association Phone (740) 852-2593
- Clpoa HOA
Amenities
- Recreation Room
Recreation
- Tennis Courts
- Sport Court
- Park
- Bike Trail
Ownership History
Purchase Details
Home Financials for this Owner
Home Financials are based on the most recent Mortgage that was taken out on this home.Purchase Details
Home Financials for this Owner
Home Financials are based on the most recent Mortgage that was taken out on this home.Purchase Details
Similar Homes in London, OH
Home Values in the Area
Average Home Value in this Area
Purchase History
| Date | Type | Sale Price | Title Company |
|---|---|---|---|
| Warranty Deed | $70,000 | Chicago Title | |
| Deed | $20,000 | -- |
Mortgage History
| Date | Status | Loan Amount | Loan Type |
|---|---|---|---|
| Open | $145,600 | New Conventional | |
| Closed | $109,050 | New Conventional | |
| Closed | $15,800 | Credit Line Revolving | |
| Closed | $104,985 | Purchase Money Mortgage |
Property History
| Date | Event | Price | Change | Sq Ft Price |
|---|---|---|---|---|
| 07/11/2025 07/11/25 | Sold | $288,000 | +1.1% | $242 / Sq Ft |
| 07/03/2025 07/03/25 | Pending | -- | -- | -- |
| 05/22/2025 05/22/25 | For Sale | $284,900 | -- | $240 / Sq Ft |
Tax History Compared to Growth
Tax History
| Year | Tax Paid | Tax Assessment Tax Assessment Total Assessment is a certain percentage of the fair market value that is determined by local assessors to be the total taxable value of land and additions on the property. | Land | Improvement |
|---|---|---|---|---|
| 2024 | $2,727 | $56,570 | $10,880 | $45,690 |
| 2023 | $2,727 | $56,260 | $10,880 | $45,380 |
| 2022 | $2,444 | $42,640 | $7,850 | $34,790 |
| 2021 | $2,364 | $42,640 | $7,850 | $34,790 |
| 2020 | $2,364 | $42,640 | $7,850 | $34,790 |
| 2019 | $2,125 | $33,880 | $6,790 | $27,090 |
| 2018 | $1,966 | $33,880 | $6,790 | $27,090 |
| 2017 | $980 | $33,880 | $6,790 | $27,090 |
| 2016 | $1,702 | $27,650 | $6,790 | $20,860 |
| 2015 | $1,119 | $27,650 | $6,790 | $20,860 |
| 2014 | $1,119 | $27,650 | $6,790 | $20,860 |
| 2013 | -- | $23,860 | $9,980 | $13,880 |
Agents Affiliated with this Home
-
Rick Rano

Seller's Agent in 2025
Rick Rano
RE/MAX
(614) 839-1633
298 Total Sales
-
Timothy Crace

Buyer's Agent in 2025
Timothy Crace
e-Merge Real Estate
(614) 307-0819
36 Total Sales
Map
Source: Columbus and Central Ohio Regional MLS
MLS Number: 225017899
APN: 24-01058.000
- 1340 W Choctaw Dr
- 1400 E Choctaw Dr
- 1300 W Choctaw Dr
- 1495 W Choctaw Dr
- 1730 W Choctaw Dr
- 3211 Old Columbus Rd
- 1280 State Route 56 NW
- 1244 E Choctaw Dr
- 1250 E Choctaw Dr
- 1435 E Choctaw Dr
- 1545 E Choctaw Dr
- 2085 Chickasaw Dr
- 1618 Itawamba Trail
- 2335 W Choctaw Dr
- 1860 E Choctaw Dr
- 1855 E Choctaw Dr
- 2120 Palouse Dr
- 2325 Pawnee Dr
- 2600 Seneca Dr
- 108 Markley Rd






