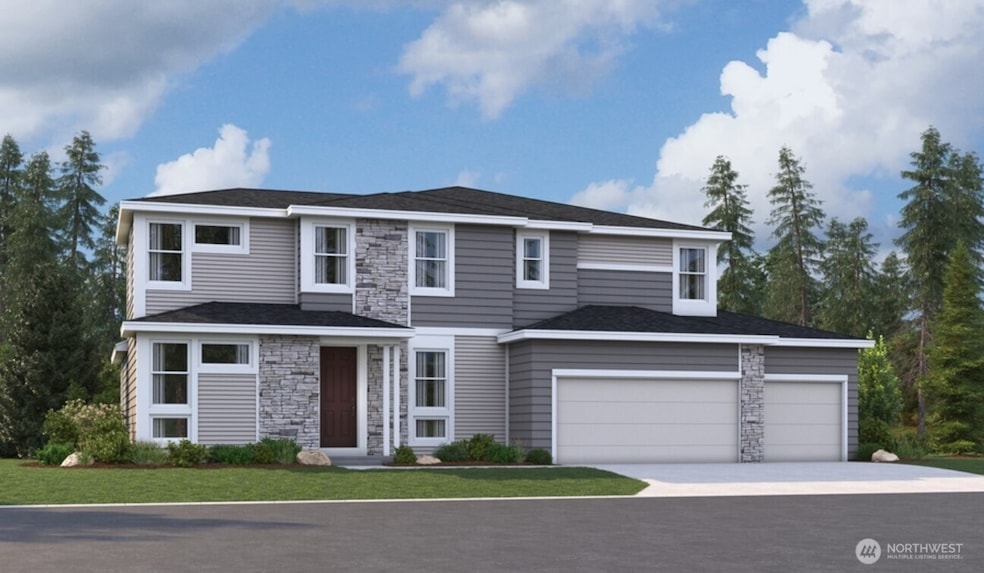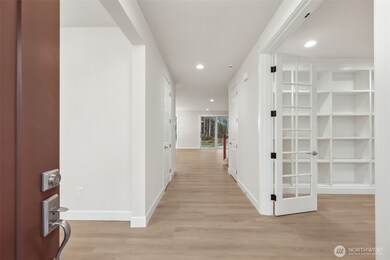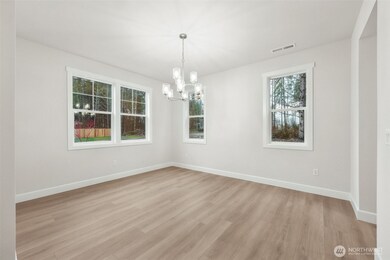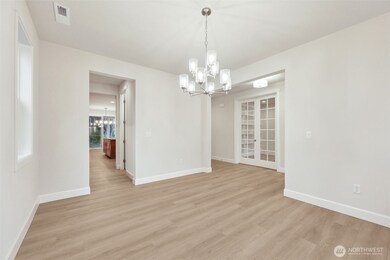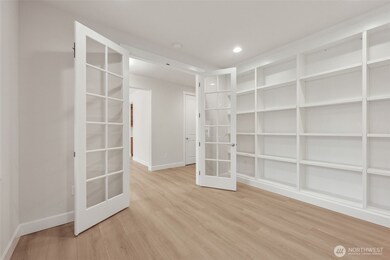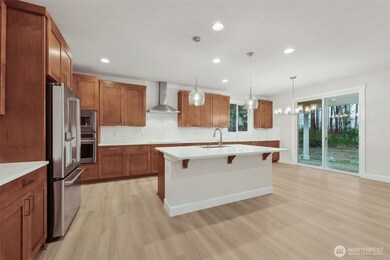13600 100th St NE Unit 212 Lake Stevens, WA 98258
Estimated payment $8,334/month
Highlights
- Under Construction
- Loft
- 3 Car Attached Garage
- Contemporary Architecture
- Walk-In Pantry
- Storm Windows
About This Home
Hastings floor plan on 1-acre lot includes welcoming covered front porch, study with double doors, and an expansive great room featuring a fireplace and multi-slide patio doors. The gourmet kitchen boasts a center island with adjacent nook, and both butler’s and walk-in pantries. Additional highlights include a main-floor primary suite with a generous walk-in closet and deluxe bath with double sinks. Upstairs, find an immense loft and three secondary bedrooms. The home features 9' ceilings, 8' doors, quartz countertops throughout, and a covered patio. If you're working with a licensed real estate broker, they must register on your first visit.
Source: Northwest Multiple Listing Service (NWMLS)
MLS#: 2400472
Home Details
Home Type
- Single Family
Year Built
- Built in 2025 | Under Construction
Lot Details
- 1.04 Acre Lot
- North Facing Home
- Sprinkler System
HOA Fees
- $72 Monthly HOA Fees
Parking
- 3 Car Attached Garage
Home Design
- Contemporary Architecture
- Poured Concrete
- Composition Roof
- Cement Board or Planked
Interior Spaces
- 3,700 Sq Ft Home
- 2-Story Property
- Electric Fireplace
- French Doors
- Dining Room
- Loft
- Storm Windows
Kitchen
- Walk-In Pantry
- Stove
- Microwave
- Dishwasher
Flooring
- Carpet
- Vinyl Plank
Bedrooms and Bathrooms
- Walk-In Closet
- Bathroom on Main Level
Outdoor Features
- Patio
Schools
- Kellogg Marsh Elementary School
- Cedarcrest Sch Middle School
- Marysville Getchell High School
Utilities
- Heat Pump System
- Water Heater
- Septic Tank
- High Speed Internet
- High Tech Cabling
Community Details
- J&M Property Mgmt Traci Harris Association
- Secondary HOA Phone (253) 848-1947
- Built by Richmond American Homes of Washington
- Lake Stevens Subdivision
- The community has rules related to covenants, conditions, and restrictions
Listing and Financial Details
- Tax Lot Lot 212
- Assessor Parcel Number 01237600001200
Map
Home Values in the Area
Average Home Value in this Area
Property History
| Date | Event | Price | Change | Sq Ft Price |
|---|---|---|---|---|
| 08/05/2025 08/05/25 | Pending | -- | -- | -- |
| 07/03/2025 07/03/25 | Price Changed | $1,311,003 | 0.0% | $354 / Sq Ft |
| 06/27/2025 06/27/25 | For Sale | $1,310,853 | -- | $354 / Sq Ft |
Source: Northwest Multiple Listing Service (NWMLS)
MLS Number: 2400472
- 13701 100th St NE Unit 217
- 13522 100th St NE Unit 213
- 13712 100th St NE Unit 210
- 13611 100th St NE Unit 216
- 13620 100th St NE Unit 211
- 13513 100th St NE Unit 215
- 9912 121st Ave NE
- 11731 108th St NE
- 9625 101st Ave NE
- 8706 115th Ave NE
- 8510 115th Ave NE
- 10921 127th Ave NE
- 11023 127th Ave NE
- 10632 84th St NE
- 9033 108th St NE
- 11504 128th Dr NE
- 10623 134th Ave NE
- 10527 134th Ave NE Unit 103
- 10527 134th Ave NE
- 10526 134th Dr NE
