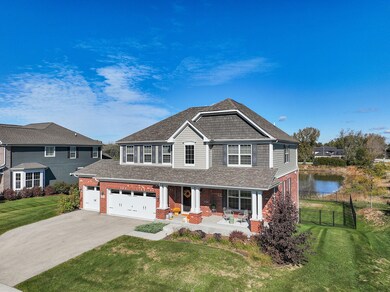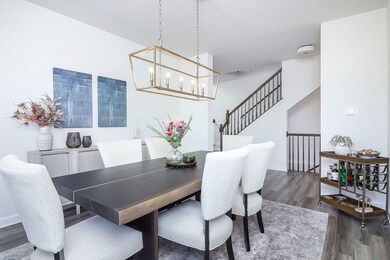
13600 Eliza Ln Lemont, IL 60439
Southeast Lemont NeighborhoodHighlights
- Home fronts a pond
- Open Floorplan
- Contemporary Architecture
- River Valley School Rated A-
- Deck
- Loft
About This Home
As of April 2025Welcome to 13600 Eliza Drive, a stunning 2-story home newly built in 2021. This beautiful open-concept home features 4 spacious bedrooms, a versatile upstairs loft, 2.5 bathrooms, and a 3-car garage. With 3,096 square feet of finished living space plus the potential to finish the walk-out basement this home is perfect for modern living. The first floor offers a bright and airy layout with 9-ft ceilings, luxury vinyl flooring, and a cozy gas-starting fireplace in the family room. The gourmet kitchen boasts quartz countertops, elegant 42" white and gray cabinets, a large island, and high-end stainless steel appliances. The adjacent dining area features an upgraded light fixture and sliding doors leading to a back deck overlooking the beautifully fenced in yard. Well appointed first floor office with beautiful glass french doors. Powder room and utility room with sink finish off the first floor. Upstairs, the primary suite provides a relaxing retreat with plush carpeting, a walk-in closet, and a luxurious bathroom featuring a double vanity, soaking tub, and separate shower. The additional three bedrooms offer ample closet space, including a custom California closet in the second bedroom. A spacious loft, perfect for a lounge area, completes the second floor, with the couch being included. The deep-pour walk-out basement offers 9-ft ceilings, roughed-in plumbing for a future bathroom, and direct access to the backyard, ready to be finished to your preferences. Exterior highlights include a charming front porch, a large back deck with stair access to the wrought iron fenced in backyard, and a premium lot with tranquil pond views. The home is equipped with upgraded security systems and remote-operating blinds throughout. Located in the highly-rated award winning Lemont School District 113a/210, conveniently close to shopping, downtown Lemont, parks, restaurants, and the commuter train, this home offers both luxury and convenience. Don't miss this opportunity to own a beautiful home in a sought-after Kettering Estates community!
Last Agent to Sell the Property
Keller Williams Experience License #475144278 Listed on: 02/14/2025

Home Details
Home Type
- Single Family
Est. Annual Taxes
- $11,523
Year Built
- Built in 2021
Lot Details
- Lot Dimensions are 90x135
- Home fronts a pond
- Fenced
- Paved or Partially Paved Lot
HOA Fees
- $30 Monthly HOA Fees
Parking
- 3 Car Garage
- Driveway
- Parking Included in Price
Home Design
- Contemporary Architecture
- Brick Exterior Construction
- Asphalt Roof
- Concrete Perimeter Foundation
Interior Spaces
- 3,096 Sq Ft Home
- 2-Story Property
- Open Floorplan
- Gas Log Fireplace
- Entrance Foyer
- Family Room with Fireplace
- Living Room
- Combination Kitchen and Dining Room
- Home Office
- Loft
- Basement Fills Entire Space Under The House
- Pull Down Stairs to Attic
Kitchen
- Cooktop<<rangeHoodToken>>
- <<microwave>>
- High End Refrigerator
- Dishwasher
- Stainless Steel Appliances
- Disposal
Flooring
- Carpet
- Vinyl
Bedrooms and Bathrooms
- 4 Bedrooms
- 4 Potential Bedrooms
- Walk-In Closet
- Dual Sinks
- Separate Shower
Laundry
- Laundry Room
- Dryer
- Washer
- Sink Near Laundry
Outdoor Features
- Deck
Schools
- Oakwood Elementary School
- Old Quarry Middle School
- Lemont Twp High School
Utilities
- Central Air
- Heating System Uses Natural Gas
Listing and Financial Details
- Homeowner Tax Exemptions
Ownership History
Purchase Details
Home Financials for this Owner
Home Financials are based on the most recent Mortgage that was taken out on this home.Purchase Details
Home Financials for this Owner
Home Financials are based on the most recent Mortgage that was taken out on this home.Similar Homes in Lemont, IL
Home Values in the Area
Average Home Value in this Area
Purchase History
| Date | Type | Sale Price | Title Company |
|---|---|---|---|
| Warranty Deed | $770,000 | None Listed On Document | |
| Special Warranty Deed | $627,000 | First American Title |
Mortgage History
| Date | Status | Loan Amount | Loan Type |
|---|---|---|---|
| Open | $693,000 | New Conventional | |
| Previous Owner | $500,000 | New Conventional |
Property History
| Date | Event | Price | Change | Sq Ft Price |
|---|---|---|---|---|
| 04/09/2025 04/09/25 | Sold | $770,000 | -0.6% | $249 / Sq Ft |
| 02/27/2025 02/27/25 | Pending | -- | -- | -- |
| 02/14/2025 02/14/25 | For Sale | $775,000 | -- | $250 / Sq Ft |
Tax History Compared to Growth
Tax History
| Year | Tax Paid | Tax Assessment Tax Assessment Total Assessment is a certain percentage of the fair market value that is determined by local assessors to be the total taxable value of land and additions on the property. | Land | Improvement |
|---|---|---|---|---|
| 2024 | $11,524 | $58,765 | $7,898 | $50,867 |
| 2023 | $14,806 | $58,765 | $7,898 | $50,867 |
| 2022 | $14,806 | $60,986 | $6,986 | $54,000 |
| 2021 | $1,787 | $7,593 | $7,593 | $0 |
| 2020 | $1,806 | $7,593 | $7,593 | $0 |
| 2019 | $1,616 | $6,986 | $6,986 | $0 |
| 2018 | $1,589 | $6,986 | $6,986 | $0 |
| 2017 | $1,566 | $6,986 | $6,986 | $0 |
| 2016 | $1,362 | $5,771 | $5,771 | $0 |
| 2015 | $1,383 | $5,771 | $5,771 | $0 |
Agents Affiliated with this Home
-
Wendy Pawlak

Seller's Agent in 2025
Wendy Pawlak
Keller Williams Experience
(630) 514-6615
40 in this area
292 Total Sales
-
Albina Van Maer

Buyer's Agent in 2025
Albina Van Maer
Bluebird Realty, Inc.
(630) 234-2642
1 in this area
133 Total Sales
Map
Source: Midwest Real Estate Data (MRED)
MLS Number: 12290936
APN: 22-34-405-001-0000
- 13710 Buchanan Dr
- 13220 Silver Fox Dr
- 13819 Amelia Dr
- 13045 Silver Fox Dr
- 13456 W Red Coat Dr
- 17 Ruffled Feathers Dr
- 13735 W Meath Dr
- 13430 Red Fox Ct Unit 1
- 13341 Fox Hill Dr
- 13300 W Onondaga Trail
- 13204 Derby Rd
- 14120 Baltic Cir
- 7 Loblolly Ct
- 14151 131st St
- 13629 S Kickapoo Trail
- 13052 Dunmoor Dr
- 12585 Eileen St
- 12744 Caruso Ct
- 12766 Corbett Ct
- 13542 S Erin Dr






