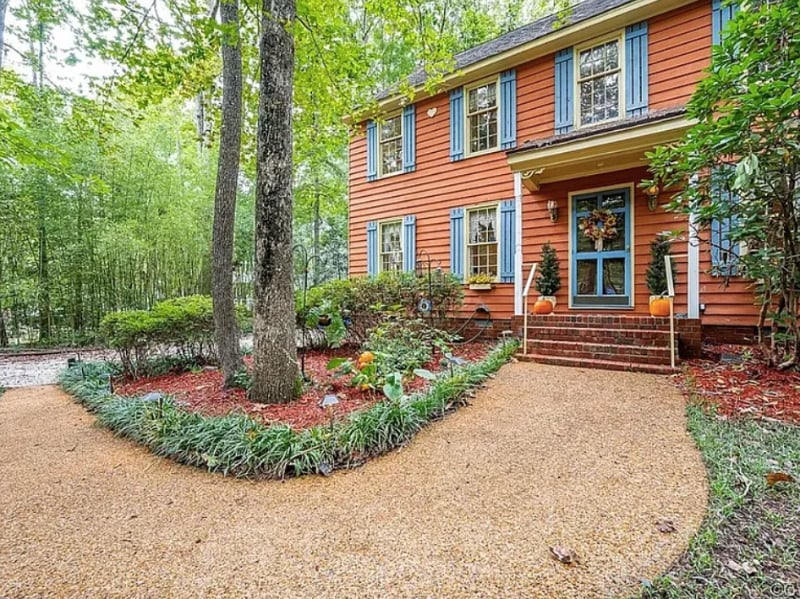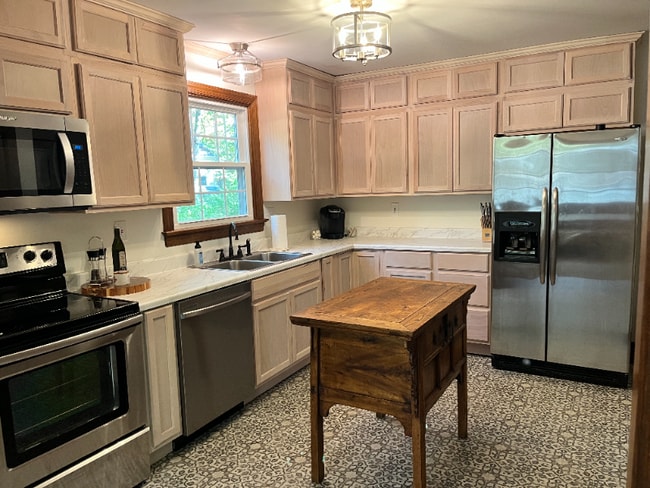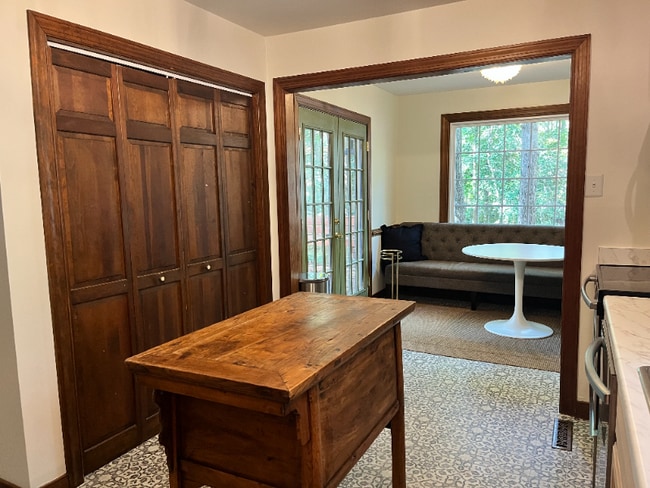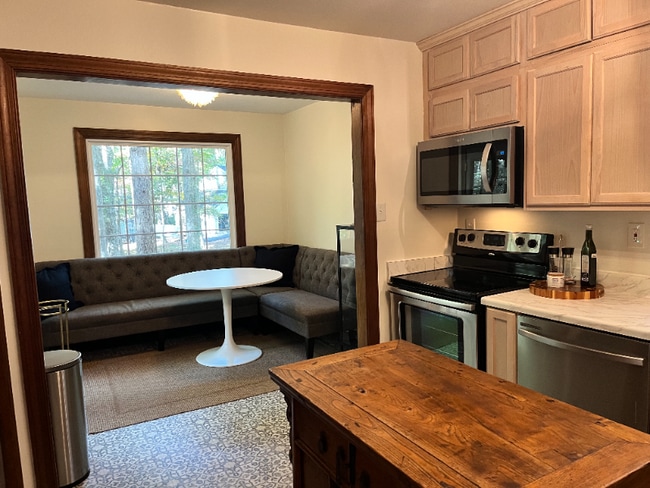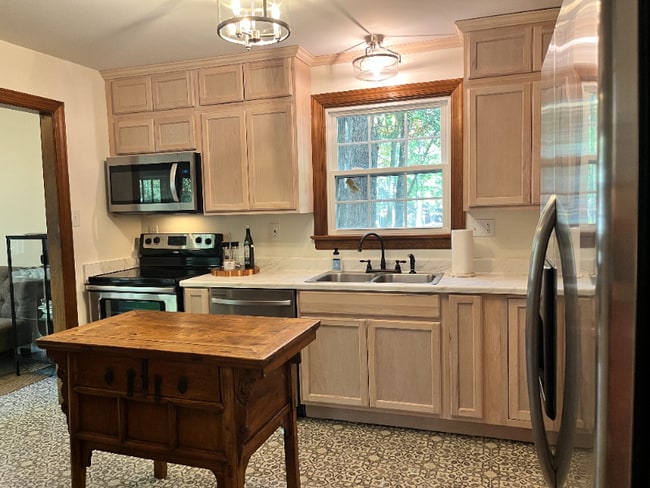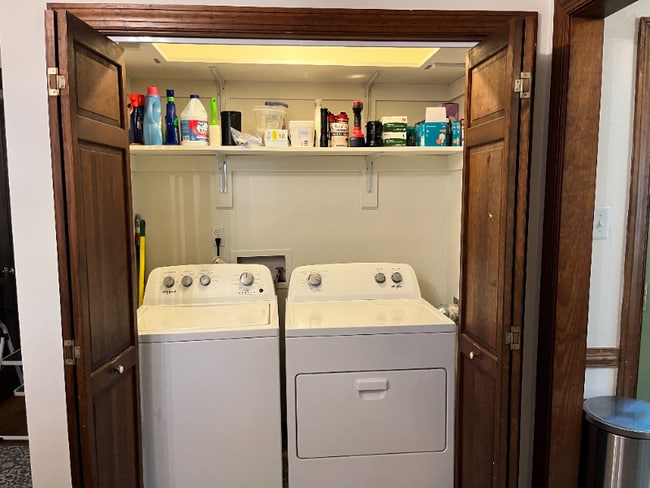13600 Fox Chase Terrace Midlothian, VA 23112
About This Home
Property Id: 2223954
Freshly painted home with entirely new kitchen. Ground floor has all hardwood and new vinyl flooring. New carpet upstairs. All new windows provide improved insulation and economic climate-control. Ground floor has formal living room, family room, dining room, kitchen and half-bath. Second floor has three bedrooms and two full baths. Primary en-suite and second en-suite bedroom that connects to shared hall bath. Walk up attic. New washer and dryer on ground floor. Spacious driveway, large back deck, and attached shed on large, wooded lot positioned on a corner with a cul-de-sac in each direction. Very quiet location.
Total Rooms: 9
Elementary School: Swift Creek
Middle School: Swift Creek
High School: Clover Hill (specialty center: Math & Science)
About Fox Chase in Brandermill: Quiet sub-division located near golf course, paved walking trails, and playground. Three pool sites. Optional golf and country club membership.
Minimum 1 year lease. No smoking or vaping on premises.

Map
- 3208 Quail Hill Dr
- 3200 Hunts Bridge Ct
- 3207 Quail Hill Dr
- 3301 Old Hundred Rd S
- 3114 Fox Chase Dr
- 3401 Quail Hill Dr
- 3601 Quail Meadows Place
- 3006 Three Bridges Rd
- 13712 Woodbridge Crossing Way
- 2800 Fox Chase Ln
- 2980 Woodbridge Crossing Dr
- 12918 Mill Meadow Ct
- 4018 Timber Ridge Rd
- 12576 Petrel Crossing
- 12760 Forest Mill Dr
- 12548 Petrel Crossing
- 13931 Sagegrove Cir
- 3319 Seven Oaks Terrace
- 12706 Forest Mill Dr
- 2411 Arrowood Rd
- 12224 Petrel Crossing
- 2801 Pavilion Place
- 4600 Painted Post Ln
- 1900 Abberly Cir
- 2350 Scenic Lake Dr
- 13416 Woodbriar Ridge
- 14912 Mill Flume Ct
- 12801 Lucks Ln
- 5200 Hunt Master Dr
- 14650 Luxe Center Dr
- 1255 Lazy River Rd
- 14600 Creekpointe Cir
- 14701 Swift Ln
- 14250 Sapphire Park Ln
- 6050 Harbour Green Dr
- 14400 Palladium Dr
- 13101 Lowery Bluff Way
- 5104 Terrace Arbor Cir
- 13532 Baycraft Terrace
- 4100 Lonas Pkwy
