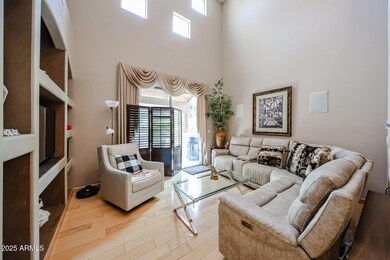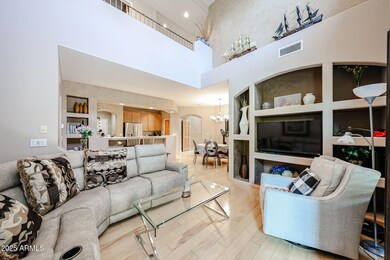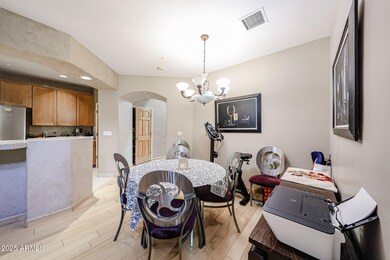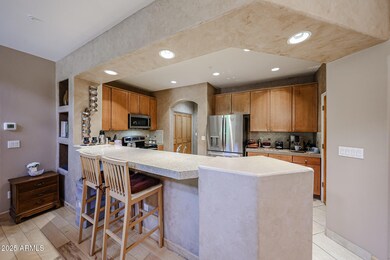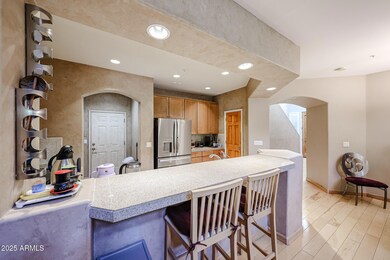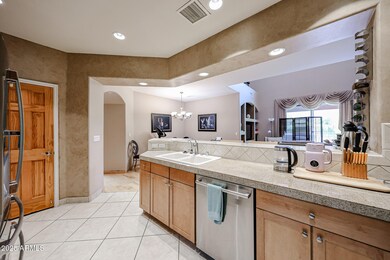
13600 N Fountain Hills Blvd Unit 605 Fountain Hills, AZ 85268
Estimated payment $3,704/month
Highlights
- Community Cabanas
- Gated Community
- Vaulted Ceiling
- Fountain Hills Middle School Rated A-
- Contemporary Architecture
- Wood Flooring
About This Home
HIGHLY UPGRADED CONDO IN A GATED COMMUNITY IN FOUNTAIN HILLS!! This is one of the nicest condo units in La Strada. There are 3 Bedrooms/2.5 Bathrooms in this amazing 2,132sf home. There are over $80,000 in upgrades you must see to appreciate. Granite counters in Kitchen and bathrooms, blond hickory hardwood flooring on main level, Custom paint, upgraded carpeting on upper level and semi-private patio/lanai. Two car private entry garage. The Beautiful Community Pool and spa are heated year-round. If you are looking for a great place to call HOME, this is it! Great location in fabulous FOUNTIAN HILLS! Both AC units replaced in 2019 and 2021. New Water Heater in 2022. This one is definitely worth a look!
Townhouse Details
Home Type
- Townhome
Est. Annual Taxes
- $1,488
Year Built
- Built in 2005
Lot Details
- 2,132 Sq Ft Lot
- Desert faces the front and back of the property
- Block Wall Fence
- Front and Back Yard Sprinklers
HOA Fees
- $345 Monthly HOA Fees
Parking
- 2 Car Direct Access Garage
- Garage Door Opener
Home Design
- Contemporary Architecture
- Wood Frame Construction
- Tile Roof
- Built-Up Roof
- Stucco
Interior Spaces
- 2,132 Sq Ft Home
- 2-Story Property
- Vaulted Ceiling
- Ceiling Fan
- Skylights
Kitchen
- Breakfast Bar
- Electric Cooktop
- Built-In Microwave
- Granite Countertops
Flooring
- Wood
- Carpet
- Tile
Bedrooms and Bathrooms
- 3 Bedrooms
- Primary Bedroom on Main
- Primary Bathroom is a Full Bathroom
- 2.5 Bathrooms
- Dual Vanity Sinks in Primary Bathroom
- Hydromassage or Jetted Bathtub
- Bathtub With Separate Shower Stall
Schools
- Mcdowell Mountain Elementary School
- Fountain Hills Middle School
- Fountain Hills High School
Utilities
- Cooling System Updated in 2021
- Zoned Heating and Cooling System
- Plumbing System Updated in 2022
- High Speed Internet
- Cable TV Available
Additional Features
- Covered Patio or Porch
- Property is near a bus stop
Listing and Financial Details
- Tax Lot 132
- Assessor Parcel Number 176-27-058
Community Details
Overview
- Association fees include sewer, ground maintenance, trash
- La Strada Association, Phone Number (480) 967-7182
- Built by American Legacy Homes
- La Strada Condominium Subdivision
Recreation
- Community Cabanas
- Heated Community Pool
- Community Spa
Security
- Gated Community
Map
Home Values in the Area
Average Home Value in this Area
Tax History
| Year | Tax Paid | Tax Assessment Tax Assessment Total Assessment is a certain percentage of the fair market value that is determined by local assessors to be the total taxable value of land and additions on the property. | Land | Improvement |
|---|---|---|---|---|
| 2025 | $1,488 | $29,726 | -- | -- |
| 2024 | $1,416 | $28,310 | -- | -- |
| 2023 | $1,416 | $38,510 | $7,700 | $30,810 |
| 2022 | $1,380 | $31,380 | $6,270 | $25,110 |
| 2021 | $1,532 | $29,180 | $5,830 | $23,350 |
| 2020 | $1,504 | $27,250 | $5,450 | $21,800 |
| 2019 | $1,541 | $26,270 | $5,250 | $21,020 |
| 2018 | $1,534 | $26,660 | $5,330 | $21,330 |
| 2017 | $1,472 | $25,630 | $5,120 | $20,510 |
| 2016 | $1,259 | $25,400 | $5,080 | $20,320 |
| 2015 | $1,362 | $26,500 | $5,300 | $21,200 |
Property History
| Date | Event | Price | Change | Sq Ft Price |
|---|---|---|---|---|
| 08/06/2025 08/06/25 | For Sale | $595,000 | 0.0% | $279 / Sq Ft |
| 08/01/2025 08/01/25 | Off Market | $595,000 | -- | -- |
| 07/18/2025 07/18/25 | For Sale | $595,000 | +50.6% | $279 / Sq Ft |
| 05/29/2020 05/29/20 | Sold | $395,000 | 0.0% | $185 / Sq Ft |
| 09/14/2019 09/14/19 | For Sale | $395,000 | 0.0% | $185 / Sq Ft |
| 06/04/2019 06/04/19 | For Sale | $395,000 | 0.0% | $185 / Sq Ft |
| 06/01/2019 06/01/19 | For Rent | $2,650 | 0.0% | -- |
| 06/01/2019 06/01/19 | Price Changed | $2,650 | 0.0% | $1 / Sq Ft |
| 03/04/2019 03/04/19 | Price Changed | $395,000 | -0.8% | $185 / Sq Ft |
| 08/14/2018 08/14/18 | Price Changed | $398,000 | 0.0% | $187 / Sq Ft |
| 08/14/2018 08/14/18 | Rented | $3,150 | 0.0% | -- |
| 06/20/2018 06/20/18 | Price Changed | $368,000 | -0.1% | $173 / Sq Ft |
| 05/11/2018 05/11/18 | Price Changed | $368,500 | 0.0% | $173 / Sq Ft |
| 05/06/2018 05/06/18 | For Rent | $2,650 | 0.0% | -- |
| 04/24/2018 04/24/18 | For Sale | $370,000 | 0.0% | $174 / Sq Ft |
| 01/01/2017 01/01/17 | Rented | $3,950 | +49.1% | -- |
| 12/08/2016 12/08/16 | Under Contract | -- | -- | -- |
| 08/24/2016 08/24/16 | Price Changed | $2,650 | +6.0% | $1 / Sq Ft |
| 06/23/2016 06/23/16 | Price Changed | $2,500 | -5.7% | $1 / Sq Ft |
| 05/19/2016 05/19/16 | Price Changed | $2,650 | -1.9% | $1 / Sq Ft |
| 04/25/2016 04/25/16 | For Rent | $2,700 | -- | -- |
Purchase History
| Date | Type | Sale Price | Title Company |
|---|---|---|---|
| Interfamily Deed Transfer | -- | Accommodation | |
| Warranty Deed | -- | -- | |
| Warranty Deed | $362,000 | Great American Ttl Agcy Inc | |
| Warranty Deed | $485,000 | -- | |
| Special Warranty Deed | $355,180 | Security Title Agency |
Mortgage History
| Date | Status | Loan Amount | Loan Type |
|---|---|---|---|
| Open | $488,400 | FHA | |
| Closed | $366,300 | FHA | |
| Closed | $366,300 | FHA | |
| Previous Owner | $40,500 | No Value Available | |
| Previous Owner | $337,565 | FHA | |
| Previous Owner | $339,500 | Purchase Money Mortgage | |
| Previous Owner | $319,662 | New Conventional |
Similar Homes in Fountain Hills, AZ
Source: Arizona Regional Multiple Listing Service (ARMLS)
MLS Number: 6891957
APN: 176-27-058
- 16233 E Rosetta Dr Unit 47
- 13700 N Fountain Hills Blvd Unit 157
- 13700 N Fountain Hills Blvd Unit 353
- 13700 N Fountain Hills Blvd Unit 235
- 13700 N Fountain Hills Blvd Unit 315
- 13700 N Fountain Hills Blvd Unit 159
- 13700 N Fountain Hills Blvd Unit 222
- 13700 N Fountain Hills Blvd Unit 327
- 13700 N Fountain Hills Blvd Unit 365
- 16276 E Rosetta Dr Unit 58
- 13022 N Mountainside Dr Unit B
- 16009 E Lantana Ln Unit 29
- 12852 N Mountainside Dr Unit 2
- 15943 E El Lago Blvd
- 16336 E Palisades Blvd Unit 9
- 16336 E Palisades Blvd Unit 4
- 16450 E Avenue of the Fountain -- Unit 8
- 16631 E El Lago Blvd Unit 301
- 16631 E El Lago Blvd Unit 212
- 16354 E Palisades Blvd Unit 3-103
- 13700 N Fountain Hills Blvd
- 13204 N Mountainside Dr Unit C
- 13227 N Mimosa Dr Unit 110
- 15967 E Lost Hills Dr
- 16336 E Palisades Blvd Unit 15
- 16631 E El Lago Blvd Unit 111
- 15910 E Sunflower Dr Unit B
- 16307 E Arrow Dr Unit 106
- 15842 E Sunflower Dr
- 12641 N Mimosa Dr Unit 1
- 16344 E Arrow Dr Unit A1
- 16344 E Arrow Dr Unit B2
- 15829 E El Lago Blvd
- 16510 E Palisades Blvd Unit 42
- 16510 E Palisades Blvd Unit 2
- 16510 E Palisades Blvd Unit 22
- 16525 E Avenue of the Fountains Unit 101
- 16421 E Ashbrook Dr Unit A
- 16550 E Avenue of the Fountains
- 14016 N Cameo Dr Unit B

