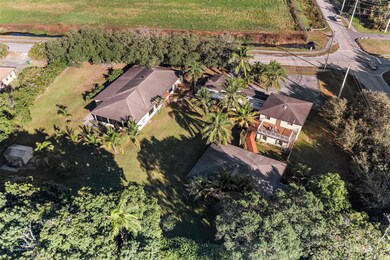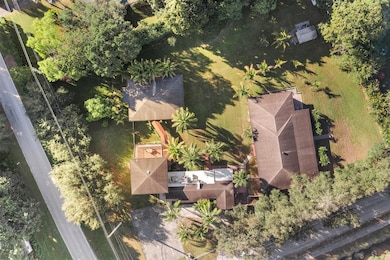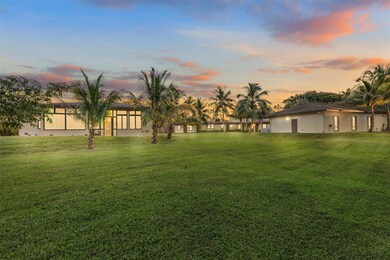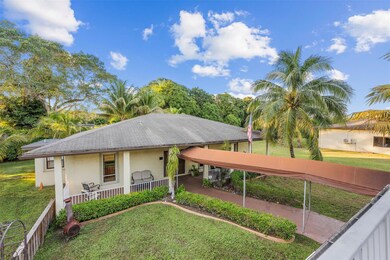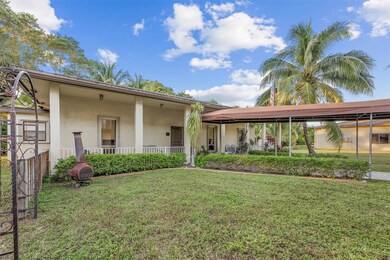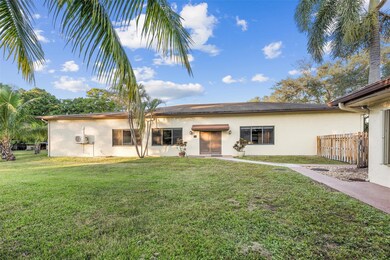
13601 SW 26th St Davie, FL 33325
Oak Hill Village NeighborhoodHighlights
- Horses Allowed in Community
- Garage Apartment
- Maid or Guest Quarters
- Country Isles Elementary School Rated A-
- Room in yard for a pool
- Recreation Room
About This Home
As of January 2025Most unique offering in Davie sitting on 1.3 Acres with 3 detached concrete block structures almost 10k SF under air with impact protection. This is zoned R-1 residential with the city of Davie - purchased previously in 1995 and was used as a women's resource center for neglected teens. Now it has the potential to be an amazing compound for someone on a corner lot with two additional detached buildings for cars, toys, golf simulator, add a pool and turn one into huge cabana or guest compound. Corner lot makes it easy to bring in cars or toys. See attachments for surveys and documents pertaining to the property. Zoned R-1 only. No offers accepted with longer than normal due diligence periods for zoning variances. Also have the potential to start fresh on an oversized corner lot.
Last Agent to Sell the Property
Native Realty Co. License #3248950 Listed on: 12/02/2024
Home Details
Home Type
- Single Family
Est. Annual Taxes
- $361
Year Built
- Built in 1964
Lot Details
- 1.58 Acre Lot
- East Facing Home
- Fenced
Home Design
- Flat Roof Shape
- Shingle Roof
- Tile Roof
- Composition Roof
Interior Spaces
- 9,855 Sq Ft Home
- 2-Story Property
- Built-In Features
- Blinds
- Open Floorplan
- Den
- Recreation Room
- Workshop
- Garden Views
Kitchen
- Breakfast Area or Nook
- Electric Range
- Microwave
- Dishwasher
- Kitchen Island
Flooring
- Carpet
- Tile
Bedrooms and Bathrooms
- 7 Bedrooms | 2 Main Level Bedrooms
- Maid or Guest Quarters
- In-Law or Guest Suite
Laundry
- Dryer
- Washer
Home Security
- Hurricane or Storm Shutters
- Impact Glass
Parking
- Garage Apartment
- Driveway
Outdoor Features
- Room in yard for a pool
- Courtyard
- Patio
- Shed
Schools
- Country Isles Elementary School
- Indian Ridge Middle School
- Western High School
Utilities
- Central Heating and Cooling System
- Well
- Septic Tank
- Cable TV Available
Listing and Financial Details
- Assessor Parcel Number 504015010380
Community Details
Overview
- Fla Fruit Lands Co Subdivision
Recreation
- Horses Allowed in Community
Ownership History
Purchase Details
Home Financials for this Owner
Home Financials are based on the most recent Mortgage that was taken out on this home.Purchase Details
Home Financials for this Owner
Home Financials are based on the most recent Mortgage that was taken out on this home.Purchase Details
Similar Homes in the area
Home Values in the Area
Average Home Value in this Area
Purchase History
| Date | Type | Sale Price | Title Company |
|---|---|---|---|
| Warranty Deed | $1,280,000 | Butler Title | |
| Warranty Deed | $1,280,000 | Butler Title | |
| Warranty Deed | $200,000 | -- | |
| Quit Claim Deed | $7,857 | -- |
Mortgage History
| Date | Status | Loan Amount | Loan Type |
|---|---|---|---|
| Previous Owner | $100,000 | Commercial |
Property History
| Date | Event | Price | Change | Sq Ft Price |
|---|---|---|---|---|
| 01/09/2025 01/09/25 | Sold | $1,280,000 | -1.5% | $130 / Sq Ft |
| 12/13/2024 12/13/24 | Pending | -- | -- | -- |
| 12/11/2024 12/11/24 | For Sale | $1,300,000 | +1.6% | $132 / Sq Ft |
| 12/10/2024 12/10/24 | Off Market | $1,280,000 | -- | -- |
| 12/02/2024 12/02/24 | For Sale | $1,300,000 | -- | $132 / Sq Ft |
Tax History Compared to Growth
Tax History
| Year | Tax Paid | Tax Assessment Tax Assessment Total Assessment is a certain percentage of the fair market value that is determined by local assessors to be the total taxable value of land and additions on the property. | Land | Improvement |
|---|---|---|---|---|
| 2025 | $323 | $1,104,450 | $327,090 | $777,360 |
| 2024 | $361 | $1,104,450 | $327,090 | $777,360 |
| 2023 | $361 | $1,007,640 | $0 | $0 |
| 2022 | $311 | $916,040 | $206,580 | $709,460 |
| 2021 | $281 | $916,040 | $206,580 | $709,460 |
| 2020 | $330 | $915,630 | $206,580 | $709,050 |
| 2019 | $231 | $915,630 | $206,580 | $709,050 |
| 2018 | $215 | $693,620 | $206,580 | $487,040 |
| 2017 | $208 | $693,620 | $0 | $0 |
| 2016 | $203 | $693,620 | $0 | $0 |
| 2015 | $226 | $693,620 | $0 | $0 |
| 2014 | $222 | $693,610 | $0 | $0 |
| 2013 | -- | $693,610 | $206,580 | $487,030 |
Agents Affiliated with this Home
-

Seller's Agent in 2025
Whitney Dutton
Native Realty Co.
(954) 614-6517
1 in this area
295 Total Sales
Map
Source: BeachesMLS (Greater Fort Lauderdale)
MLS Number: F10474136
APN: 50-40-15-01-0380
- 13450 SW 26th St
- 13640 Pine Meadow Ct
- 13390 SW 26th St
- 13600 Pine Meadow Ct
- 13851 SW 26th St
- 3051 SW 136th Ave
- 2900 SW 139th Ave
- 3151 SW 135th Terrace
- 2341 SW 131st Terrace
- 14100 SW 21st St
- 13770 SW 18th Ct
- 3230 SW 139th Terrace
- 12854 Stonebrook Dr
- 14403 Jockey Cir S
- 14443 Jockey Cir S
- 14360 SW 20th St
- 2753 W Stonebrook Cir
- 3450 SW 130th Ave
- 13103 SW 16th St
- 14350 SW 17th St

