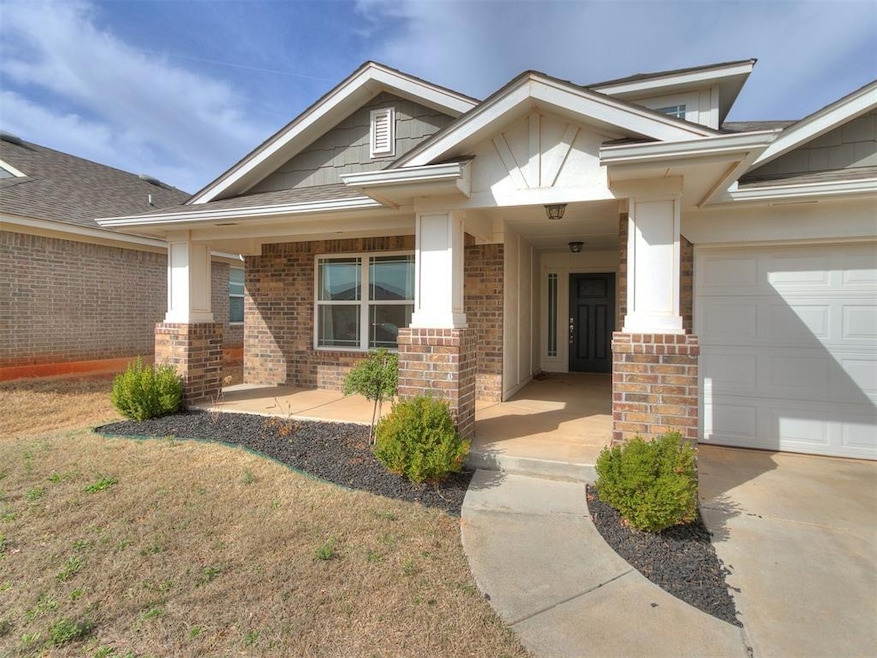
13601 Watson Dr Piedmont, OK 73078
Highlights
- Traditional Architecture
- Covered patio or porch
- 1-Story Property
- Northwood Elementary School Rated A-
- 2 Car Attached Garage
- Central Heating and Cooling System
About This Home
As of May 2025Discover this stunning 3-bedroom, 2-bath home, where timeless design blends seamlessly with comfort and charm. The thoughtfully designed interior features an open layout with elegant finishes, creating a warm and inviting atmosphere throughout. Cozy up by the fireplace with a cup of tea, or host memorable gatherings in the spacious backyard. Retreat to the generous master suite for ultimate relaxation. With excellent highway access and plenty of storage, this home truly has it all. Don’t miss out—schedule a visit today before it’s gone! SELLER IS OFFERING CLOSING COST ASSISTANCE!
Home Details
Home Type
- Single Family
Est. Annual Taxes
- $62
Year Built
- Built in 2021
HOA Fees
- $25 Monthly HOA Fees
Parking
- 2 Car Attached Garage
- Driveway
Home Design
- Traditional Architecture
- Brick Exterior Construction
- Slab Foundation
- Composition Roof
Interior Spaces
- 1,464 Sq Ft Home
- 1-Story Property
- Fireplace Features Masonry
Bedrooms and Bathrooms
- 3 Bedrooms
- 2 Full Bathrooms
Schools
- Northwood Elementary School
- Piedmont Middle School
- Piedmont High School
Additional Features
- Covered patio or porch
- 6,665 Sq Ft Lot
- Central Heating and Cooling System
Community Details
- Association fees include maintenance common areas
- Mandatory home owners association
Listing and Financial Details
- Legal Lot and Block 19 / 1
Ownership History
Purchase Details
Home Financials for this Owner
Home Financials are based on the most recent Mortgage that was taken out on this home.Purchase Details
Home Financials for this Owner
Home Financials are based on the most recent Mortgage that was taken out on this home.Purchase Details
Home Financials for this Owner
Home Financials are based on the most recent Mortgage that was taken out on this home.Similar Homes in Piedmont, OK
Home Values in the Area
Average Home Value in this Area
Purchase History
| Date | Type | Sale Price | Title Company |
|---|---|---|---|
| Warranty Deed | $260,000 | First American Title | |
| Warranty Deed | $260,000 | First American Title | |
| Warranty Deed | $211,000 | Cleveland Cnty Abstract & Tt | |
| Warranty Deed | $102,000 | Cleveland County Abstract Co |
Mortgage History
| Date | Status | Loan Amount | Loan Type |
|---|---|---|---|
| Open | $265,487 | VA | |
| Closed | $265,487 | VA | |
| Previous Owner | $197,600 | New Conventional | |
| Previous Owner | $20,000,000 | Construction |
Property History
| Date | Event | Price | Change | Sq Ft Price |
|---|---|---|---|---|
| 05/02/2025 05/02/25 | Sold | $259,900 | 0.0% | $178 / Sq Ft |
| 04/03/2025 04/03/25 | Pending | -- | -- | -- |
| 03/26/2025 03/26/25 | Price Changed | $259,900 | -1.9% | $178 / Sq Ft |
| 03/04/2025 03/04/25 | Price Changed | $265,000 | -0.6% | $181 / Sq Ft |
| 02/12/2025 02/12/25 | Price Changed | $266,500 | -1.3% | $182 / Sq Ft |
| 01/08/2025 01/08/25 | For Sale | $269,900 | +27.9% | $184 / Sq Ft |
| 03/29/2021 03/29/21 | Sold | $211,000 | -2.4% | $144 / Sq Ft |
| 02/11/2021 02/11/21 | Pending | -- | -- | -- |
| 09/11/2020 09/11/20 | For Sale | $216,223 | -- | $148 / Sq Ft |
Tax History Compared to Growth
Tax History
| Year | Tax Paid | Tax Assessment Tax Assessment Total Assessment is a certain percentage of the fair market value that is determined by local assessors to be the total taxable value of land and additions on the property. | Land | Improvement |
|---|---|---|---|---|
| 2024 | $62 | $26,111 | $4,267 | $21,844 |
| 2023 | $62 | $25,351 | $4,020 | $21,331 |
| 2022 | $2,899 | $24,613 | $4,020 | $20,593 |
| 2021 | $62 | $491 | $491 | $0 |
| 2020 | $63 | $491 | $491 | $0 |
| 2019 | $60 | $491 | $491 | $0 |
Agents Affiliated with this Home
-
D
Seller's Agent in 2025
Daniel Storer
ERA Courtyard Real Estate
(405) 315-5922
15 Total Sales
-

Buyer's Agent in 2025
Michelle Hardin
Metro First Realty Group
(405) 826-9795
25 Total Sales
-

Seller's Agent in 2021
Vernon McKown
Principal Development LLC
(405) 486-9814
1,291 Total Sales
Map
Source: MLSOK
MLS Number: 1149909
APN: 090138593
- 13520 Watson Dr
- 15709 Paterson Ave
- 15313 Paterson Ave
- 15713 Starlight Ln
- 15717 Starlight Ln
- 15401 Paterson Ave
- 15701 Paterson Ave
- 15717 Peterson Ave
- 15709 Starlight Ln
- 15705 Starlight Ln
- 15405 Starlight Ln
- 15309 Starlight Ln
- 15713 Paterson Ave
- 15309 NW Paterson Ave
- 15501 Starlight Ln
- 15613 Starlight Ln
- 15708 Starlight Ln
- 10601 NW 157th St
- 15401 Starlight Ln
- 15305 Starlight Ln






