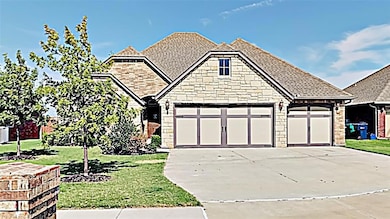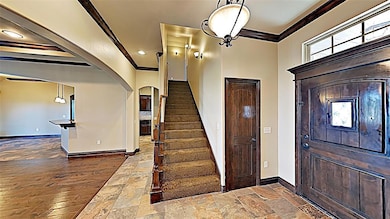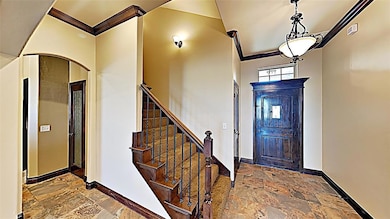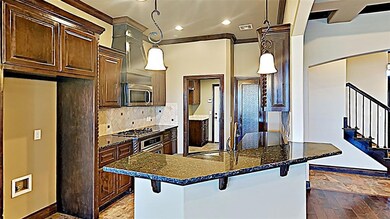13604 Gentry Dr Oklahoma City, OK 73142
Cobblestone NeighborhoodHighlights
- Traditional Architecture
- Covered Patio or Porch
- Woodwork
- Spring Creek Elementary School Rated A
- Interior Lot
- Tankless Water Heater
About This Home
Welcome to the Luxury 4 Bedroom 2.5 Bathroom Home in Cobblestone Curve in Deer Creek Schools, a gem nestled in the heart of Oklahoma City, OK. This home is a perfect blend of comfort and luxury, boasting a spacious 4-bedroom layout with 2.5 bathrooms. The house is equipped with a storm shelter for your safety and a neighborhood pool for your leisure. The gated community ensures your security while the neighborhood park offers a refreshing outdoor experience. The house is part of the esteemed Deer Creek Schools district, promising quality education. The home features a sprinkler system, a bonus room, and a 3-car garage for your convenience. The kitchen is a chef's dream with granite countertops, a built-in oven, and a 4-burner gas range. The living room is cozy and inviting with a gas log fireplace. The large covered back patio is perfect for outdoor entertaining. This home is a part of the Cobblestone Curve Neighborhood, a gated community that offers a secure and friendly environment. Experience the best of Oklahoma City living in this luxurious home. Pets case by case.
Tenant is responsible for refrigerator, washer and dryer.
Gas stove top, oven, dishwasher and microwave are included.
All Camber Property Management & Leasing residents are enrolled in the Resident Benefits Package (RBP) for $45.00/month which includes renters' insurance, credit building to help boost your credit score with timely rent payments, $1M Identity Protection, HVAC air filter delivery (for applicable properties), our best-in-class resident rewards program, and much more! More details upon application.
Home Details
Home Type
- Single Family
Est. Annual Taxes
- $5,067
Year Built
- Built in 2014
Lot Details
- Interior Lot
- Sprinkler System
Home Design
- Traditional Architecture
- Brick Exterior Construction
- Slab Foundation
- Composition Roof
Interior Spaces
- 2,368 Sq Ft Home
- 1.5-Story Property
- Woodwork
- Metal Fireplace
- Inside Utility
Kitchen
- Built-In Oven
- Electric Oven
- Built-In Range
- Microwave
- Dishwasher
- Disposal
Bedrooms and Bathrooms
- 4 Bedrooms
Outdoor Features
- Covered Patio or Porch
Schools
- Spring Creek Elementary School
- Deer Creek Middle School
- Deer Creek High School
Utilities
- Central Heating and Cooling System
- Tankless Water Heater
Listing and Financial Details
- Legal Lot and Block 7 / 2
Map
Source: MLSOK
MLS Number: 1180717
APN: 211831110
- 13516 Leighton Ln
- 13552 Cobblestone Curve Rd
- 8340 NW 137th St
- 8344 NW 137th St
- 8348 NW 137th St
- 13317 Carriage Way
- 8345 NW 137th St
- 8416 NW 132nd St
- 8309 NW 139th Terrace
- 8416 NW 130th St
- 13209 Blue Canyon Cir
- 8401 NW 140th St
- 8421 NW 130th Terrace
- 8332 NW 130th Cir
- 8341 NW 129th Ct
- 3881 Canyon View Ln
- 3890 Canyon View Ln
- 3880 Canyon View Ln
- 3710 Canyon View Ln
- 3620 Canyon View Ln
- 8512 NW 127th St
- 14316 Peach Tree Dr
- 14117 N Rockwell Ave
- 11612 Wallace Ave
- 12725 Torretta Way
- 9320 NW 126th St
- 7201 NW 122nd St
- 9348 NW 126th St
- 14600 N Rockwell Ave
- 9348 NW 124th St
- 6700 W Memorial Rd
- 11901 Kameron Way
- 11233 Cimarron Dr
- 6903 NW 122nd St
- 6801 NW 122nd St
- 11235 Davis Ct
- 8017 NW 159th St
- 7109 NW 117th Terrace
- 8309 NW 160th Ct
- 7142 NW 116th St







