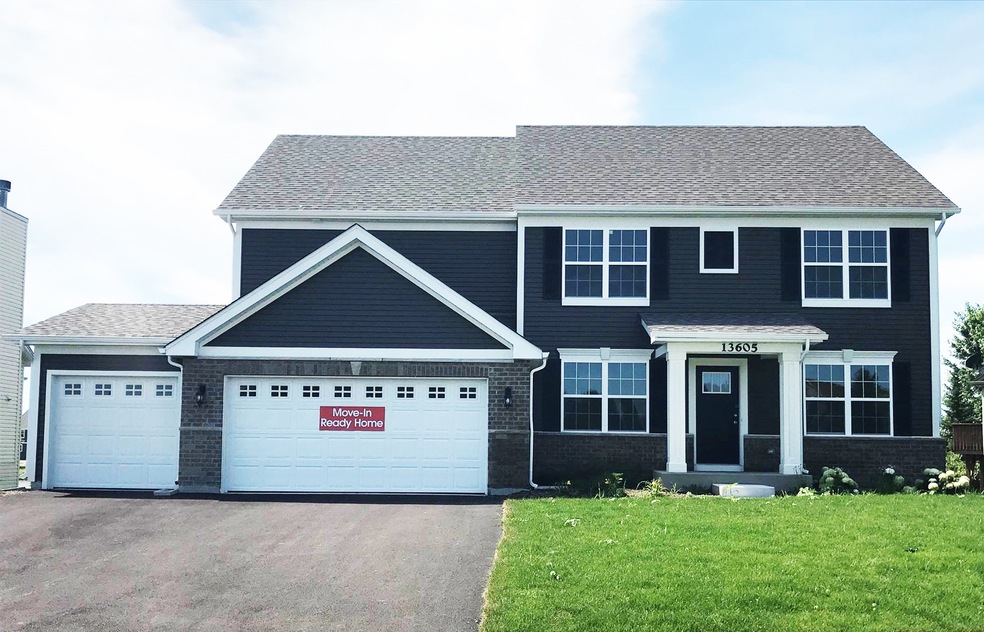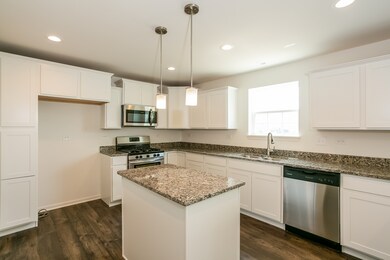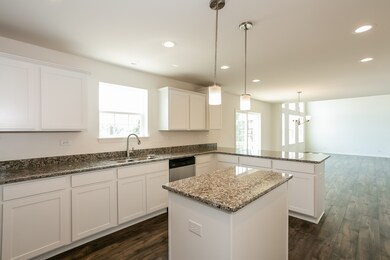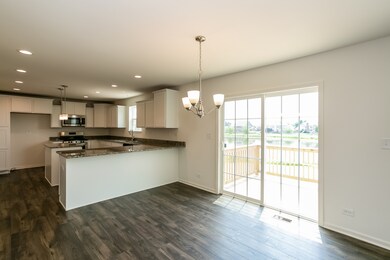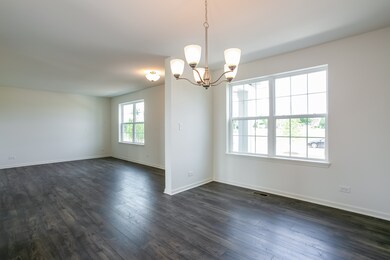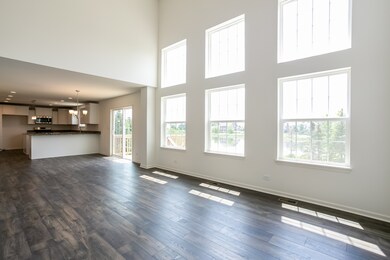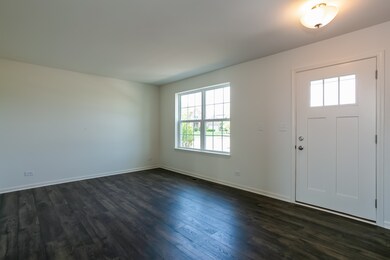
13605 Arborview Blvd Plainfield, IL 60585
Grande Park NeighborhoodAbout This Home
As of March 2020NEW CONSTRUCTION READY NOW! Stately 2475 sq ft Tuscan home in the NEW Grande Park Red Bridge community features 4 beds, 2.5 baths, 3-car garage, dining room, living room, 2-story family room, oak rails, and full walkout basement! Open concept kitchen overlooks spacious breakfast + family room areas, and includes recessed can lighting, designer cabinets, stainless steel appliances, and expansive island with pendant lighting! Private master suite with tremendous walk-in closet and luxury master bath featuring dual bowl vanity, linen closet, and ceramic tile. Double vanity in hall bath as well. Architectural shingles and brick beautify the exterior. NEW amenity-rich Red Bridge neighborhood in Grande Park- lakes, aquatic center, parks, walking/biking trails, soccer fields, picnic areas, playgrounds, tennis, volleyball, + basketball courts! Some photos are of the model home.
Last Agent to Sell the Property
Berkshire Hathaway HomeServices Starck Real Estate License #471011217 Listed on: 08/03/2018

Home Details
Home Type
Single Family
Est. Annual Taxes
$12,298
Year Built
2018
Lot Details
0
HOA Fees
$75 per month
Parking
3
Listing Details
- Property Type: Detached Single
- General Information: School Bus Service
- Age: NEW Ready for Occupancy
- New Construction: Y
- Full Bathrooms: 2
- Half Bathrooms: 1
- Ownership: Fee Simple w/ HO Assn.
- Total Full or Half Bathrooms: 2.1
- Type Detached: 2 Stories
- Estimated Year Built: 2018
- Special Features: NewHome
- Property Sub Type: Detached
- Year Built: 2018
Interior Features
- Interior Property Features: Wood Laminate Floors, 1st Floor Laundry
- Number Of Rooms: 9
- Living Room: Dimensions: 11X12, On Level: Main Level
- Appliances: Oven/Range, Microwave, Dishwasher, All Stainless Steel Kitchen Appliances
- Equipment: CO Detectors, Sump Pump
- Basement: Unfinished
- Bedrooms All Levels: 4
- Primary Bedroom Bath: Full
- Bathroom Amenities: Double Sink
- Above Grade Bedrooms: 4
- Laundry: Dimensions: 6X10, On Level: Main Level
- Dining Room: Dimensions: 10X14, On Level: Main Level
- Kitchen Type: Dimensions: 16X11, On Level: Main Level, Flooring: Wood Laminate
- Kitchen Type: Eating Area-Table Space, Island, Pantry-Walk-in
- Additional Rooms: Breakfast Room
- Master Bedroom: Dimensions: 14X19, On Level: 2nd Level, Flooring: Carpet
- Additional Room 1 Name: Breakfast Rm, Dimensions: 13X11, On Level: Main Level, Flooring: Wood Laminate
- Bedroom 2: Dimensions: 10X13, On Level: 2nd Level, Flooring: Carpet
- Bedroom 3: Dimensions: 11X12, On Level: 2nd Level, Flooring: Carpet
- Bedroom 4: Dimensions: 12X12, On Level: 2nd Level, Flooring: Carpet
- Estimated Sq Ft: 2475
- Family Room: Dimensions: 19X15, On Level: Main Level, Flooring: Wood Laminate
Exterior Features
- Foundation: Concrete
- Lot Size: .25-.49 Acre
- Exterior Building Type: Vinyl Siding, Brick
- Roof Type: Asphalt/Glass (Shingles)
Garage/Parking
- Number of Cars: 3
- Parking: Garage
- Garage Type: Attached
- Garage On Site: Yes
- Number Garage Spaces: 3
- Driveway: Asphalt
- Garage Ownership: Owned
Utilities
- Electricity: 200+ Amp Service
- Air Conditioner: Central Air
- Water: Public
- Sewer: Sewer-Public
- Heating Fuel: Gas, Forced Air
Condo/Co-op/Association
- Fee Frequency: Annual
- Assessment Includes: Common Insurance
- Assessment Association Fees: 900
- Management Contact Name: Christie Capalety
- Management Phone: 630-455-3017
Fee Information
- Management Company: Grande Park Community Association
Schools
- School District: 308
- Elementary School: GRANDE PARK ELEMENTARY SCHOOL
- Middle School: MURPHY JUNIOR HIGH SCHOOL
- High School: OSWEGO EAST HIGH SCHOOL
- Junior High Dist: 308
Lot Info
- Lot Dimensions: 120 X 135 X 40 X 162
- Parcel Identification Number: 0601127016
Green Features
- HERS Index Score: 60
Tax Info
- Taxes: NEW
Ownership History
Purchase Details
Home Financials for this Owner
Home Financials are based on the most recent Mortgage that was taken out on this home.Purchase Details
Home Financials for this Owner
Home Financials are based on the most recent Mortgage that was taken out on this home.Purchase Details
Purchase Details
Purchase Details
Similar Homes in Plainfield, IL
Home Values in the Area
Average Home Value in this Area
Purchase History
| Date | Type | Sale Price | Title Company |
|---|---|---|---|
| Warranty Deed | $360,000 | Chicago Title | |
| Warranty Deed | $347,000 | First American Title | |
| Warranty Deed | $2,590,000 | None Available | |
| Special Warranty Deed | $851,000 | Chicago Title Insurance Co | |
| Warranty Deed | -- | None Available |
Mortgage History
| Date | Status | Loan Amount | Loan Type |
|---|---|---|---|
| Open | $324,000 | New Conventional | |
| Previous Owner | $277,592 | New Conventional |
Property History
| Date | Event | Price | Change | Sq Ft Price |
|---|---|---|---|---|
| 03/09/2020 03/09/20 | Sold | $360,000 | -1.4% | $145 / Sq Ft |
| 01/22/2020 01/22/20 | Pending | -- | -- | -- |
| 01/16/2020 01/16/20 | For Sale | $365,000 | 0.0% | $147 / Sq Ft |
| 01/10/2020 01/10/20 | Pending | -- | -- | -- |
| 10/03/2019 10/03/19 | For Sale | $365,000 | +5.2% | $147 / Sq Ft |
| 09/27/2018 09/27/18 | Sold | $346,990 | -0.9% | $140 / Sq Ft |
| 09/10/2018 09/10/18 | Pending | -- | -- | -- |
| 08/30/2018 08/30/18 | Price Changed | $349,990 | -2.8% | $141 / Sq Ft |
| 08/10/2018 08/10/18 | Price Changed | $359,990 | -1.4% | $145 / Sq Ft |
| 08/03/2018 08/03/18 | For Sale | $364,990 | -- | $147 / Sq Ft |
Tax History Compared to Growth
Tax History
| Year | Tax Paid | Tax Assessment Tax Assessment Total Assessment is a certain percentage of the fair market value that is determined by local assessors to be the total taxable value of land and additions on the property. | Land | Improvement |
|---|---|---|---|---|
| 2024 | $12,298 | $150,191 | $24,689 | $125,502 |
| 2023 | $10,866 | $127,061 | $23,513 | $103,548 |
| 2022 | $10,866 | $118,779 | $22,393 | $96,386 |
| 2021 | $11,418 | $120,588 | $22,734 | $97,854 |
| 2020 | $11,054 | $116,077 | $22,413 | $93,664 |
| 2019 | $10,678 | $110,509 | $23,166 | $87,343 |
| 2018 | $2,921 | $29,063 | $6,092 | $22,971 |
| 2017 | $1,031 | $9,483 | $9,483 | $0 |
| 2016 | $516 | $9,366 | $9,366 | $0 |
| 2015 | $540 | $9,366 | $9,366 | $0 |
| 2014 | -- | $9,366 | $9,366 | $0 |
| 2013 | -- | $9,366 | $9,366 | $0 |
Agents Affiliated with this Home
-

Seller's Agent in 2020
Nancy Iozzo
Coldwell Banker Realty
(630) 336-0969
66 Total Sales
-
S
Buyer's Agent in 2020
Sandra Phelan
Weichert Realtors Advantage
(630) 421-8004
20 Total Sales
-

Seller's Agent in 2018
Christopher Naatz
Berkshire Hathaway HomeServices Starck Real Estate
3 Total Sales
Map
Source: Midwest Real Estate Data (MRED)
MLS Number: MRD10041199
APN: 06-01-127-016
- 26809 Ashgate Crossing
- 26800 Basswood Cir
- 27117 Ashgate Crossing
- 13708 Palmetto Dr
- 13712 Palmetto Dr
- 13720 Palmetto Dr
- 13724 Palmetto Dr
- 13728 Palmetto Dr
- 13711 Palmetto Dr
- 13724 Sanibel St
- 13743 Palmetto Dr
- 13725 S Sanibel St
- 13729 Sanibel St
- 13717 Sanibel St
- 26500 Rustling Birch Way
- 13603 Carmel Blvd
- 26414 Rustling Birch Way
- 27004 Thornwood Blvd
- 13311 Morning Mist Place
- 5291 S Ridge Rd
