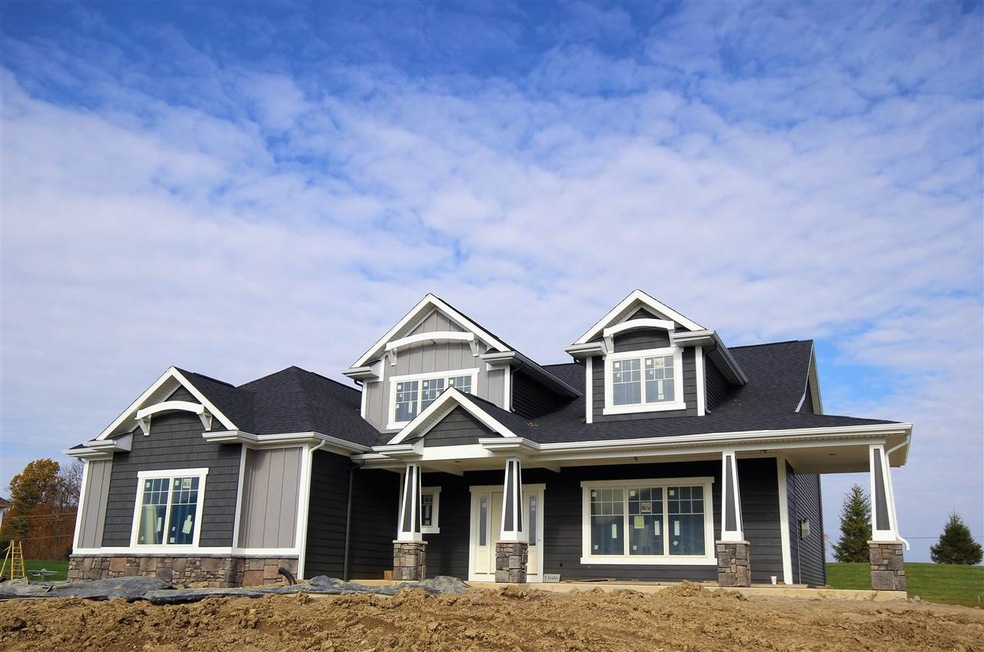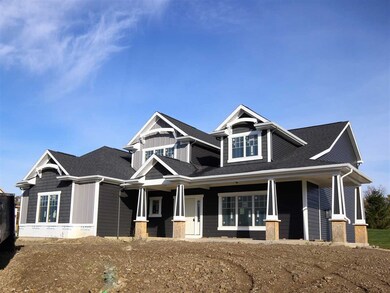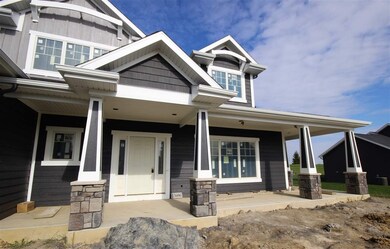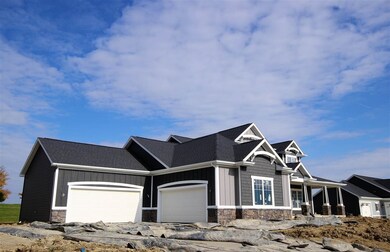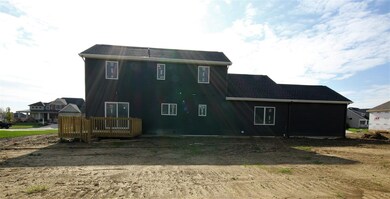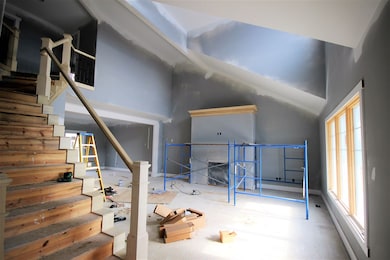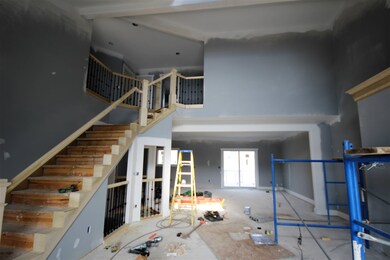
13606 Paperbark Trail Fort Wayne, IN 46814
Southwest Fort Wayne NeighborhoodHighlights
- Primary Bedroom Suite
- Open Floorplan
- Cathedral Ceiling
- Homestead Senior High School Rated A
- Backs to Open Ground
- Great Room
About This Home
As of February 2018***Quality Built by KAM Homes*** WOW.... 4,200 total sq. ft. in this 4 Bedroom 2 full & 2 Half Baths...This one and a half story has beautiful & intricate details of a custom home. Popular open floor plan and stunning, upgraded Front Elevation with Vaulted ceiling. Rounded corners & can lighting throughout. Large Master Bedroom on the first floor, with en-suite w/Ceramic shower, double vanity w/custom built linen and Large Walk-in Closet! The kitchen is equipped with Granite counters, Custom Cabinetry w/soft close dove tail-drawers, large Island for added counter space, Whirlpool Appliances (Stove, Microwave and Dishwasher) & a Walk-in pantry! Separate Laundry Room and ½ bath off the kitchen. Beautiful two story 21x17 Great Room and stone framed, gas log fireplace. On the 2nd floor you will find bedrooms 2, 3, and 4 all have ample closet space. All Closets are built w/custom made shelving! Full Bath and Custom built Linen closet by Cabinet supplier on 2nd floor! Finished daylight basement.....4 Car Attached Garage!!! Andersen Windows, exterior walls spray foamed & insulated. Engineered floor system. 95% Energy efficient Furnace. Amazing home, for an unbelievable price!!! Award winning SW Allen County Schools!
Last Buyer's Agent
Dustin Coleman
Cressy & Everett- Elkhart
Home Details
Home Type
- Single Family
Est. Annual Taxes
- $4,902
Year Built
- Built in 2017
Lot Details
- 0.45 Acre Lot
- Lot Dimensions are 120x163
- Backs to Open Ground
- Level Lot
HOA Fees
- $57 Monthly HOA Fees
Parking
- 4 Car Attached Garage
- Garage Door Opener
Home Design
- Stone Exterior Construction
- Vinyl Construction Material
Interior Spaces
- 1.5-Story Property
- Open Floorplan
- Cathedral Ceiling
- Entrance Foyer
- Great Room
- Living Room with Fireplace
- Fire and Smoke Detector
Kitchen
- Walk-In Pantry
- Gas Oven or Range
- Kitchen Island
- Built-In or Custom Kitchen Cabinets
- Disposal
Bedrooms and Bathrooms
- 4 Bedrooms
- Primary Bedroom Suite
- Walk-In Closet
- Double Vanity
- Bathtub With Separate Shower Stall
Laundry
- Laundry on main level
- Washer and Gas Dryer Hookup
Finished Basement
- Basement Fills Entire Space Under The House
- Natural lighting in basement
Outdoor Features
- Covered patio or porch
Utilities
- Forced Air Heating and Cooling System
- Heating System Uses Gas
Listing and Financial Details
- Assessor Parcel Number 02-11-17-101-016.000-038
Community Details
Overview
- Built by AKM Enterprises, Inc
Recreation
- Community Pool
Ownership History
Purchase Details
Home Financials for this Owner
Home Financials are based on the most recent Mortgage that was taken out on this home.Purchase Details
Home Financials for this Owner
Home Financials are based on the most recent Mortgage that was taken out on this home.Similar Homes in Fort Wayne, IN
Home Values in the Area
Average Home Value in this Area
Purchase History
| Date | Type | Sale Price | Title Company |
|---|---|---|---|
| Warranty Deed | $412,157 | Liberty Title & Escrow Co | |
| Warranty Deed | $64,900 | Liberty Title & Escrow Co |
Mortgage History
| Date | Status | Loan Amount | Loan Type |
|---|---|---|---|
| Open | $363,000 | New Conventional | |
| Closed | $364,000 | New Conventional | |
| Closed | $364,000 | New Conventional | |
| Closed | $370,941 | New Conventional | |
| Previous Owner | $300,200 | Commercial |
Property History
| Date | Event | Price | Change | Sq Ft Price |
|---|---|---|---|---|
| 06/26/2025 06/26/25 | Price Changed | $714,900 | -0.7% | $168 / Sq Ft |
| 05/30/2025 05/30/25 | For Sale | $719,900 | +74.7% | $169 / Sq Ft |
| 02/23/2018 02/23/18 | Sold | $412,156 | +5.7% | $99 / Sq Ft |
| 01/15/2018 01/15/18 | Pending | -- | -- | -- |
| 07/27/2017 07/27/17 | For Sale | $389,900 | -- | $94 / Sq Ft |
Tax History Compared to Growth
Tax History
| Year | Tax Paid | Tax Assessment Tax Assessment Total Assessment is a certain percentage of the fair market value that is determined by local assessors to be the total taxable value of land and additions on the property. | Land | Improvement |
|---|---|---|---|---|
| 2024 | $4,902 | $628,700 | $105,000 | $523,700 |
| 2023 | $4,877 | $609,900 | $77,900 | $532,000 |
| 2022 | $4,234 | $548,200 | $77,900 | $470,300 |
| 2021 | $3,959 | $495,100 | $77,900 | $417,200 |
| 2020 | $3,834 | $471,500 | $77,900 | $393,600 |
| 2019 | $3,656 | $438,000 | $77,900 | $360,100 |
| 2018 | $2,261 | $290,700 | $77,900 | $212,800 |
| 2017 | $46 | $1,300 | $1,300 | $0 |
| 2016 | $27 | $1,300 | $1,300 | $0 |
| 2014 | $22 | $1,300 | $1,300 | $0 |
| 2013 | $23 | $1,300 | $1,300 | $0 |
Agents Affiliated with this Home
-
E
Seller's Agent in 2025
Emily Harris
Regan & Ferguson Group
(260) 415-3500
12 in this area
48 Total Sales
-

Seller's Agent in 2018
Thomas Cheviron
eXp Realty, LLC
(888) 611-3912
15 in this area
79 Total Sales
-
D
Buyer's Agent in 2018
Dustin Coleman
Cressy & Everett- Elkhart
Map
Source: Indiana Regional MLS
MLS Number: 201734598
APN: 02-11-17-101-016.000-038
- 2953 Bonfire Place
- 3032 Treviso Way
- 13523 Narrows Cove
- 13432 Veracruz Dr
- 1929 Calais Rd
- 2127 Stonebriar Rd
- 14523 Firethorne Path
- 12733 Covington Manor Farms Rd
- 2212 Stonebriar Rd
- 10271 Chestnut Creek Blvd
- 11358 Kola Crossover
- 11326 Kola Crossover
- 11088 Kola Crossover Unit 145
- 11130 Kola Crossover Unit 98
- 11162 Kola Crossover Unit 97
- 11422 Kola Crossover Unit 90
- 11444 Kola Crossover Unit 89
- 11466 Kola Crossover Unit 88
- 11089 Kola Crossover Unit 72
- 10621 Kola Crossover Unit 43
