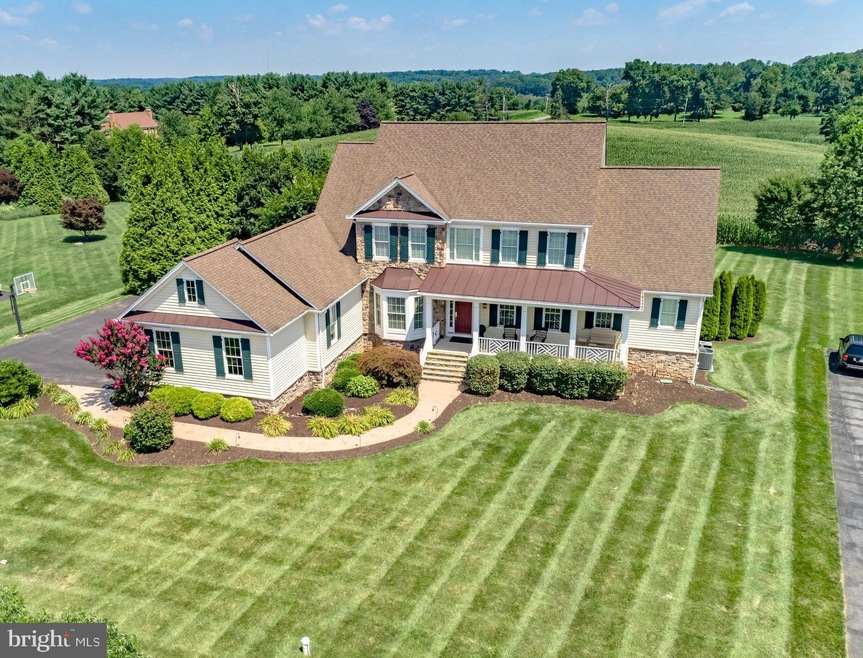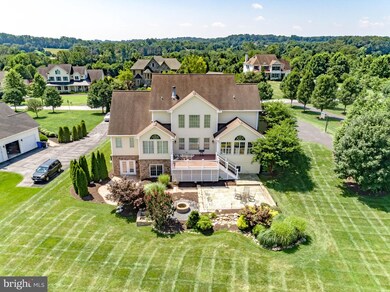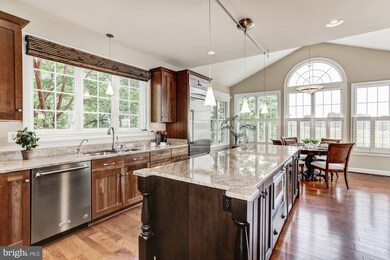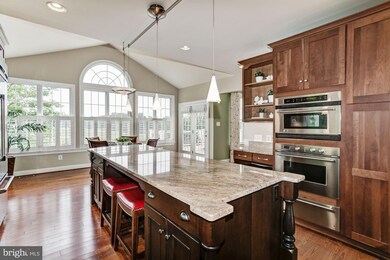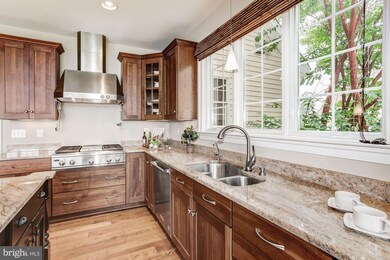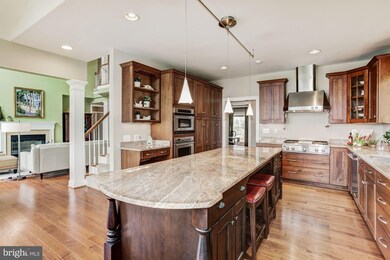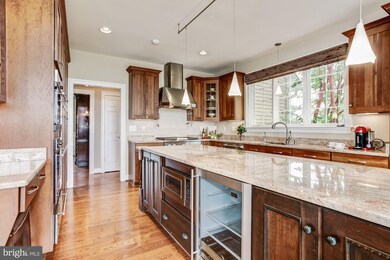
13607 Fox Stream Way West Friendship, MD 21794
West Friendship NeighborhoodHighlights
- Eat-In Gourmet Kitchen
- View of Trees or Woods
- Traditional Floor Plan
- Bushy Park Elementary School Rated A
- Colonial Architecture
- Wood Flooring
About This Home
As of May 2025Welcome Home! Not one detail was overlooked in this spectacular custom home with over 5,200 finished square feet, situated on just under one acre of professionally landscaped and hardscaped land. It combines the comforts of living with the luxury you desire. The large gourmet kitchen is sure to impress with granite counter tops, a large island with breakfast bar, gas cooktop with range hood, double wall oven, and a microwave and wine fridge built into the island. From the kitchen, move into the grand, two-story family room with wood-burning fireplace. Also enjoy the large formal dining room with crown molding and chair rails, living room with crown molding, and the elegant library with French doors. For additional entertaining, head down to the finished basement which boasts a game room, a quiet den, exercise room, a sixth bedroom, full bathroom, and a huge unfinished storage area. The main-level master suite offers an easy escape at the end of a long day. The en-suite master bathroom features dual sinks, large soaking tub, and a walk-in closet for plenty of storage. Family members or guests can retire to the upper level to find four additional, well-appointed bedrooms, each with an en suite full bathroom, offering the utmost privacy and comfort. If you enjoy outdoor entertaining, then this home is perfect for you! From the kitchen or the main-level master bedroom, access the beautiful, low-maintenance deck which leads to a flagstone patio featuring a built-in firepit. From the lower level, walk out to the stamped concrete lower patio. Plenty of space for all of your entertaining needs, indoor or outdoor! This home is a must see!!
Last Agent to Sell the Property
Terri Westerlund
Le Reve Real Estate Listed on: 08/13/2019
Home Details
Home Type
- Single Family
Est. Annual Taxes
- $14,348
Year Built
- Built in 2006
Lot Details
- 0.94 Acre Lot
- Extensive Hardscape
- Property is zoned RRDEO
HOA Fees
- $38 Monthly HOA Fees
Parking
- 3 Car Direct Access Garage
- 3 Open Parking Spaces
- Side Facing Garage
- Driveway
- Off-Street Parking
Home Design
- Colonial Architecture
- Architectural Shingle Roof
- Stone Siding
Interior Spaces
- Property has 3 Levels
- Traditional Floor Plan
- Built-In Features
- Chair Railings
- Crown Molding
- Wainscoting
- Ceiling Fan
- Recessed Lighting
- Wood Burning Fireplace
- Screen For Fireplace
- Fireplace Mantel
- Bay Window
- Atrium Windows
- Transom Windows
- French Doors
- Mud Room
- Family Room
- Living Room
- Formal Dining Room
- Den
- Game Room
- Home Gym
- Views of Woods
- Basement Fills Entire Space Under The House
Kitchen
- Eat-In Gourmet Kitchen
- Breakfast Area or Nook
- Built-In Double Oven
- Cooktop with Range Hood
- Built-In Microwave
- Ice Maker
- Dishwasher
- Stainless Steel Appliances
- Kitchen Island
Flooring
- Wood
- Carpet
Bedrooms and Bathrooms
- En-Suite Primary Bedroom
- En-Suite Bathroom
- Walk-In Closet
- Soaking Tub
- Bathtub with Shower
Laundry
- Laundry Room
- Laundry on main level
- Dryer
- Washer
Schools
- Bushy Park Elementary School
- Folly Quarter Middle School
- Glenelg High School
Utilities
- Forced Air Zoned Heating and Cooling System
- Heat Pump System
- Well
- Natural Gas Water Heater
- On Site Septic
- Septic Tank
Community Details
- Fox Meadow Subdivision
Listing and Financial Details
- Tax Lot 6
- Assessor Parcel Number 1403342115
Ownership History
Purchase Details
Home Financials for this Owner
Home Financials are based on the most recent Mortgage that was taken out on this home.Purchase Details
Home Financials for this Owner
Home Financials are based on the most recent Mortgage that was taken out on this home.Purchase Details
Similar Homes in West Friendship, MD
Home Values in the Area
Average Home Value in this Area
Purchase History
| Date | Type | Sale Price | Title Company |
|---|---|---|---|
| Deed | $1,387,500 | Realm Title | |
| Deed | $930,000 | Lakeside Title Company | |
| Deed | $457,500 | -- |
Mortgage History
| Date | Status | Loan Amount | Loan Type |
|---|---|---|---|
| Previous Owner | $744,000 | New Conventional | |
| Previous Owner | $937,200 | Adjustable Rate Mortgage/ARM | |
| Closed | -- | No Value Available |
Property History
| Date | Event | Price | Change | Sq Ft Price |
|---|---|---|---|---|
| 05/30/2025 05/30/25 | Sold | $1,387,500 | -0.9% | $277 / Sq Ft |
| 04/07/2025 04/07/25 | Pending | -- | -- | -- |
| 04/03/2025 04/03/25 | For Sale | $1,400,000 | +50.5% | $279 / Sq Ft |
| 11/01/2019 11/01/19 | Sold | $930,000 | -5.6% | $178 / Sq Ft |
| 09/21/2019 09/21/19 | Pending | -- | -- | -- |
| 08/15/2019 08/15/19 | For Sale | $985,000 | +5.9% | $189 / Sq Ft |
| 08/13/2019 08/13/19 | Off Market | $930,000 | -- | -- |
Tax History Compared to Growth
Tax History
| Year | Tax Paid | Tax Assessment Tax Assessment Total Assessment is a certain percentage of the fair market value that is determined by local assessors to be the total taxable value of land and additions on the property. | Land | Improvement |
|---|---|---|---|---|
| 2025 | $12,827 | $994,700 | $0 | $0 |
| 2024 | $12,827 | $896,700 | $219,800 | $676,900 |
| 2023 | $12,517 | $885,633 | $0 | $0 |
| 2022 | $12,327 | $874,567 | $0 | $0 |
| 2021 | $12,043 | $863,500 | $207,800 | $655,700 |
| 2020 | $11,910 | $843,800 | $0 | $0 |
| 2019 | $11,884 | $824,100 | $0 | $0 |
| 2018 | $10,793 | $804,400 | $262,100 | $542,300 |
| 2017 | $10,525 | $804,400 | $0 | $0 |
| 2016 | -- | $783,800 | $0 | $0 |
| 2015 | -- | $773,500 | $0 | $0 |
| 2014 | -- | $773,500 | $0 | $0 |
Agents Affiliated with this Home
-

Seller's Agent in 2025
Terri Westerlund
Samson Properties
(240) 372-7653
3 in this area
138 Total Sales
-

Seller Co-Listing Agent in 2025
Melissa Westerlund
Samson Properties
(240) 372-7652
4 in this area
106 Total Sales
-

Buyer's Agent in 2025
Creig Northrop
Creig Northrop Team of Long & Foster
(410) 884-8354
10 in this area
561 Total Sales
-

Buyer's Agent in 2019
Kim Barton
Keller Williams Legacy
(443) 418-6491
366 Total Sales
Map
Source: Bright MLS
MLS Number: MDHW267440
APN: 03-342115
- 13615 Fox Stream Way
- 2860 Pfefferkorn Rd
- 14086 Gared Dr
- 2425 Ellies Way
- 3302 Sang Rd
- 3131 River Valley Chase
- 13590 Mitchells Way
- 3317 Brantly Rd
- 2358 Pfefferkorn Rd
- 2720 Hobbs Rd
- 13587 Julia Manor Way
- 2328 Mckendree Rd
- 2171 Mckendree Rd
- 3574 Sharp Rd
- 13951 Frederick Rd
- 13364 Hunt Ridge Rd
- 3415 Shady Ln
- 2935 Route 97
- 3492 Rosemary Ln
- 3694 Appleby Ct
