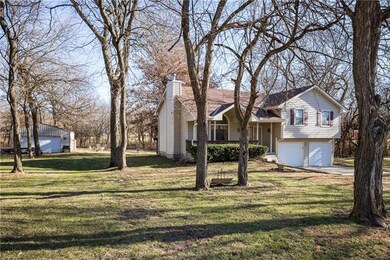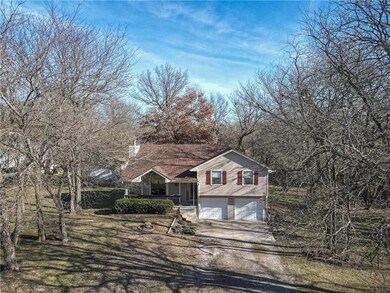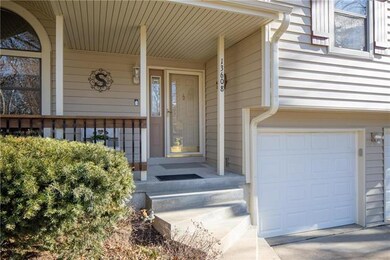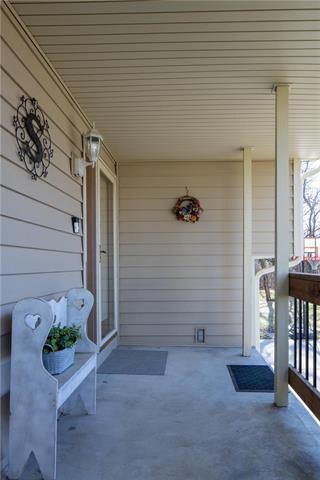
13608 E 215th St Peculiar, MO 64078
Highlights
- 47,916 Sq Ft lot
- Living Room with Fireplace
- Traditional Architecture
- Deck
- Vaulted Ceiling
- Granite Countertops
About This Home
As of August 2023MULTIPLE OFFERS RECEIVED. SELLER HAS CANCELLED FURTHER SHOWINGS. Reduced for quick sale! Country living (no HOA!) in highly desired Countryside Acres! Sellers have maintained this home with new [within past 2 yrs] roof, gutters, siding, and 10x20 cedar deck! Geothermal heat/cool insures low utility costs, and a detached 24x24 insulated metal bldg with concrete floor will accommodate ALL your outdoor storage needs. Beyond city limits, but close to 71/49 for easy access to all areas.
Last Agent to Sell the Property
Shiela Hanlon
Platinum Realty LLC License #Permit 1802 Listed on: 01/16/2021
Home Details
Home Type
- Single Family
Est. Annual Taxes
- $2,078
Year Built
- Built in 1991
Lot Details
- 1.1 Acre Lot
- Many Trees
Parking
- 2 Car Garage
- Front Facing Garage
Home Design
- Traditional Architecture
- Split Level Home
- Frame Construction
- Composition Roof
- Vinyl Siding
Interior Spaces
- Wet Bar: All Window Coverings, Carpet, Ceiling Fan(s), Fireplace, Built-in Features, Walk-In Closet(s)
- Built-In Features: All Window Coverings, Carpet, Ceiling Fan(s), Fireplace, Built-in Features, Walk-In Closet(s)
- Vaulted Ceiling
- Ceiling Fan: All Window Coverings, Carpet, Ceiling Fan(s), Fireplace, Built-in Features, Walk-In Closet(s)
- Skylights
- Wood Burning Fireplace
- Thermal Windows
- Shades
- Plantation Shutters
- Drapes & Rods
- Family Room Downstairs
- Living Room with Fireplace
- 2 Fireplaces
- Combination Kitchen and Dining Room
- Storm Doors
- Laundry in Hall
Kitchen
- Granite Countertops
- Laminate Countertops
Flooring
- Wall to Wall Carpet
- Linoleum
- Laminate
- Stone
- Ceramic Tile
- Luxury Vinyl Plank Tile
- Luxury Vinyl Tile
Bedrooms and Bathrooms
- 3 Bedrooms
- Cedar Closet: All Window Coverings, Carpet, Ceiling Fan(s), Fireplace, Built-in Features, Walk-In Closet(s)
- Walk-In Closet: All Window Coverings, Carpet, Ceiling Fan(s), Fireplace, Built-in Features, Walk-In Closet(s)
- Double Vanity
- All Window Coverings
Finished Basement
- Garage Access
- Basement Window Egress
Outdoor Features
- Deck
- Enclosed patio or porch
Schools
- Bridle Ridge Elementary School
- Raymore-Peculiar High School
Utilities
- Central Air
- Septic Tank
Community Details
- Countryside Acres Subdivision
Listing and Financial Details
- Assessor Parcel Number 2702513
Ownership History
Purchase Details
Home Financials for this Owner
Home Financials are based on the most recent Mortgage that was taken out on this home.Purchase Details
Home Financials for this Owner
Home Financials are based on the most recent Mortgage that was taken out on this home.Similar Homes in Peculiar, MO
Home Values in the Area
Average Home Value in this Area
Purchase History
| Date | Type | Sale Price | Title Company |
|---|---|---|---|
| Warranty Deed | -- | Coffelt Land Title | |
| Warranty Deed | -- | Coffelt Land Title Inc |
Mortgage History
| Date | Status | Loan Amount | Loan Type |
|---|---|---|---|
| Open | $11,943 | FHA | |
| Open | $39,334 | FHA | |
| Open | $361,334 | FHA | |
| Previous Owner | $292,600 | New Conventional | |
| Previous Owner | $115,000 | New Conventional | |
| Previous Owner | $21,000 | Unknown | |
| Previous Owner | $136,350 | FHA | |
| Previous Owner | $132,000 | New Conventional |
Property History
| Date | Event | Price | Change | Sq Ft Price |
|---|---|---|---|---|
| 08/18/2023 08/18/23 | Sold | -- | -- | -- |
| 06/28/2023 06/28/23 | Pending | -- | -- | -- |
| 06/21/2023 06/21/23 | Price Changed | $362,500 | -1.9% | $164 / Sq Ft |
| 06/03/2023 06/03/23 | Price Changed | $369,500 | -2.7% | $167 / Sq Ft |
| 05/22/2023 05/22/23 | For Sale | $379,900 | +27.5% | $171 / Sq Ft |
| 04/06/2021 04/06/21 | Sold | -- | -- | -- |
| 03/01/2021 03/01/21 | Pending | -- | -- | -- |
| 02/27/2021 02/27/21 | For Sale | $297,900 | 0.0% | $134 / Sq Ft |
| 02/02/2021 02/02/21 | Off Market | -- | -- | -- |
| 01/22/2021 01/22/21 | Price Changed | $297,900 | -5.4% | $134 / Sq Ft |
| 01/16/2021 01/16/21 | For Sale | $315,000 | -- | $142 / Sq Ft |
Tax History Compared to Growth
Tax History
| Year | Tax Paid | Tax Assessment Tax Assessment Total Assessment is a certain percentage of the fair market value that is determined by local assessors to be the total taxable value of land and additions on the property. | Land | Improvement |
|---|---|---|---|---|
| 2024 | $2,322 | $33,200 | $4,700 | $28,500 |
| 2023 | $2,327 | $33,200 | $4,700 | $28,500 |
| 2022 | $2,126 | $29,740 | $4,700 | $25,040 |
| 2021 | $2,119 | $29,740 | $4,700 | $25,040 |
| 2020 | $2,108 | $28,800 | $4,700 | $24,100 |
| 2019 | $2,078 | $28,800 | $4,700 | $24,100 |
| 2018 | $1,899 | $25,550 | $3,760 | $21,790 |
| 2017 | $1,778 | $25,550 | $3,760 | $21,790 |
| 2016 | $1,778 | $24,520 | $3,760 | $20,760 |
| 2015 | $1,775 | $24,520 | $3,760 | $20,760 |
| 2014 | $1,646 | $23,680 | $3,760 | $19,920 |
| 2013 | -- | $23,680 | $3,760 | $19,920 |
Agents Affiliated with this Home
-

Seller's Agent in 2023
Camille Anderson
Keller Williams Southland
(816) 738-4739
12 in this area
88 Total Sales
-
C
Seller Co-Listing Agent in 2023
Colton Anderson
Keller Williams Southland
(816) 331-2323
5 in this area
23 Total Sales
-

Buyer's Agent in 2023
Chris Ann Nicolaisen
Chartwell Realty LLC
(816) 726-4374
1 in this area
43 Total Sales
-
S
Seller's Agent in 2021
Shiela Hanlon
Platinum Realty LLC
Map
Source: Heartland MLS
MLS Number: 2259156
APN: 2702513
- 13501 E Prairie Dr
- 21318 S Briar Rd
- 13312 E Harvest Ln
- 907 S State Route J
- 960 Sicklebar Dr
- 12413 Live Oak Cir
- 22111 S Old Town Dr
- Lot 9 Granite Dr
- Lot 11 Granite Dr
- Lot 8 Granite Dr
- Lot 4 Granite Dr
- 12010 White Oak St
- 12801 E Brockview Ln
- 11906 White Oak St
- 21315 Red Oak Ln
- Tract 1 School Rd
- 1400 Larkspur Dr
- 1308 Larkspur Dr
- 20918 Larkspur Dr
- 12104 Canna Ct






