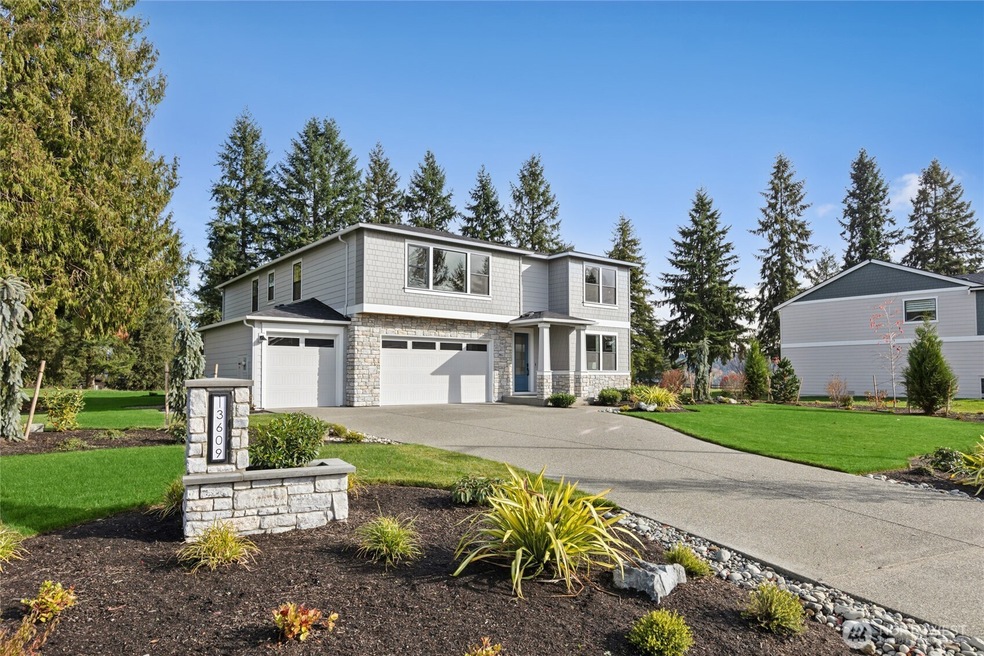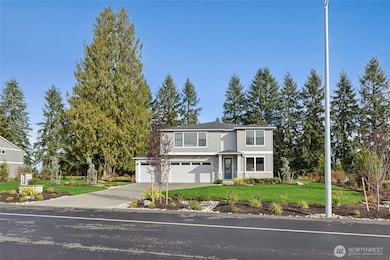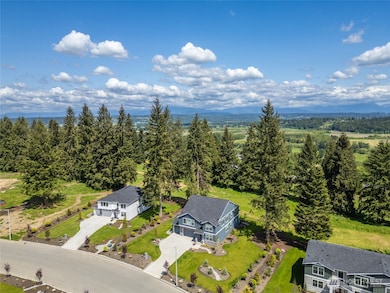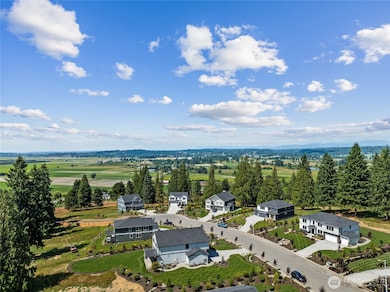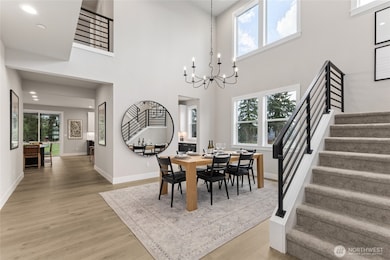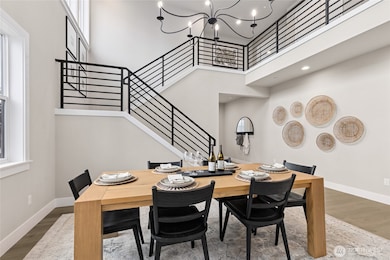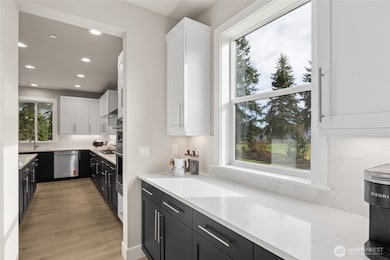13609 102nd Dr SE Unit 19 Snohomish, WA 98296
Estimated payment $11,730/month
Highlights
- New Construction
- Craftsman Architecture
- Territorial View
- Valley View Middle School Rated A-
- Secluded Lot
- Walk-In Pantry
About This Home
This is our last available opportunity in Riverstone Estates by D.R. Horton! Rare, new construction on 1-acre homesite. Flat & highly usable lot. The large yard is ready for gardening, sun-soaked Sundays and catching sunrise views. Home is highlighted by a dramatic 2-story dining room which is tied to the kitchen through a butler's pantry. Main floor includes guest bedroom & separate home office. Roomy bedrooms upstairs all feature walk-in closets. Primary suite runs the full length of home. Landscaping with irrigation, A/C, Built-in KitchenAid Refrigerator, washer, dryer are all included. 3-Car Garage with 220V outlet for electric vehicles. Buyers must register their broker on site at their first visit, including open houses. Final home!
Source: Northwest Multiple Listing Service (NWMLS)
MLS#: 2379616
Open House Schedule
-
Saturday, November 15, 202510:00 am to 5:00 pm11/15/2025 10:00:00 AM +00:0011/15/2025 5:00:00 PM +00:00Add to Calendar
-
Sunday, November 16, 202510:00 am to 5:00 pm11/16/2025 10:00:00 AM +00:0011/16/2025 5:00:00 PM +00:00Add to Calendar
Property Details
Home Type
- Co-Op
Year Built
- Built in 2025 | New Construction
Lot Details
- 1 Acre Lot
- Open Space
- Cul-De-Sac
- Secluded Lot
- Irrigation
- Property is in very good condition
HOA Fees
- $130 Monthly HOA Fees
Parking
- 3 Car Attached Garage
Home Design
- Craftsman Architecture
- Poured Concrete
- Composition Roof
- Stone Siding
- Cement Board or Planked
- Wood Composite
- Stone
Interior Spaces
- 3,657 Sq Ft Home
- 2-Story Property
- Electric Fireplace
- Dining Room
- Territorial Views
Kitchen
- Walk-In Pantry
- Stove
- Microwave
- Dishwasher
Flooring
- Carpet
- Laminate
- Ceramic Tile
Bedrooms and Bathrooms
- Walk-In Closet
- Bathroom on Main Level
Laundry
- Dryer
- Washer
Schools
- Cathcart Elementary School
- Valley View Mid Middle School
- Glacier Peak High School
Utilities
- Heat Pump System
- Septic Tank
Additional Features
- Patio
- Number of ADU Units: 0
Community Details
- J & M Management Association
- Secondary HOA Phone (253) 848-1947
- Riverstone Estates Condos
- Built by D.R. Horton
- Snohomish Subdivision
- Electric Vehicle Charging Station
Listing and Financial Details
- Tax Lot 19
- Assessor Parcel Number 02236600001900
Map
Home Values in the Area
Average Home Value in this Area
Property History
| Date | Event | Price | List to Sale | Price per Sq Ft |
|---|---|---|---|---|
| 11/12/2025 11/12/25 | Price Changed | $1,849,995 | -2.6% | $506 / Sq Ft |
| 08/30/2025 08/30/25 | Price Changed | $1,899,995 | -5.0% | $520 / Sq Ft |
| 08/09/2025 08/09/25 | Price Changed | $1,999,995 | -1.5% | $547 / Sq Ft |
| 05/21/2025 05/21/25 | For Sale | $2,029,995 | -- | $555 / Sq Ft |
Source: Northwest Multiple Listing Service (NWMLS)
MLS Number: 2379616
- 13609 102nd Dr SE
- 13512 106th Dr SE
- 13816 Kenwanda Dr
- 13921 102nd Dr SE Unit 26
- Brighton Plan at Riverstone Estates
- 10319 133rd Place SE
- 10001 151st Place SE
- 14707 87th Ave SE Unit GG6
- 14707 87th Ave SE Unit GG2
- 14707 87th Ave SE Unit EE8
- 14707 87th Ave SE Unit DD4
- 14707 87th Ave SE Unit DD5
- 14707 87th Ave SE Unit GG5
- 14707 87th Ave SE Unit W4
- Bennett Plan at Cathcart Crossing
- 14707 87th Ave SE Unit GG$
- 14707 87th Ave SE Unit GG3
- 14707 87th Ave SE Unit EE6
- 14707 87th Ave SE Unit DD7
- 14707 87th Ave SE Unit DD6
- 9813 Airport Way
- 502 1st St Unit 108
- 502 1st St Unit 206
- 1105 2nd St
- 5703 134th Place SE Unit A
- 428 Pine Ave
- 16432 57th Ave SE
- 5222 115th St SE
- 18928 State Route 9 SE Unit A
- 4111 133rd St SE
- 4015 133rd St SE
- 1916 Bickford Ave
- 8730 206th St SE Unit 18
- 3111 132nd St SE
- 18329 44th Dr SE
- 1818 25th St
- 3227 174th Place SE
- 17872 155th Place SE Unit 2
- 13105 21st Dr SE
- 18463 Blueberry Ln
