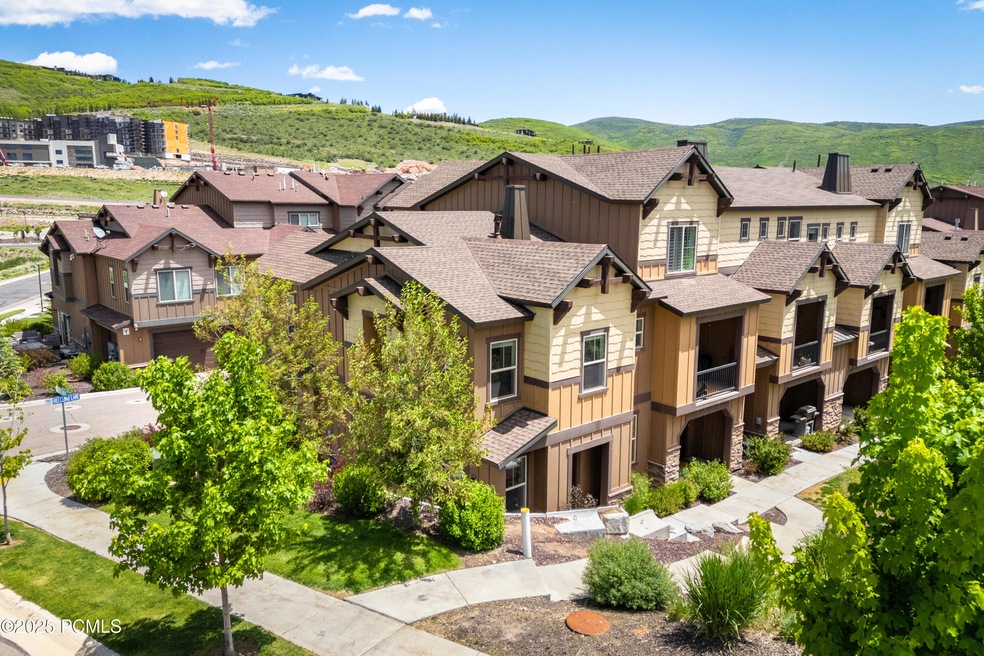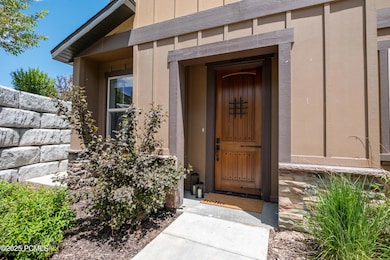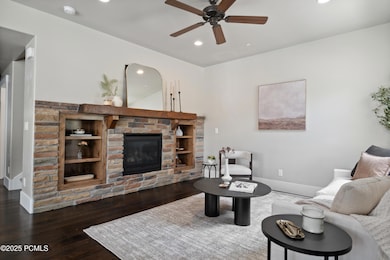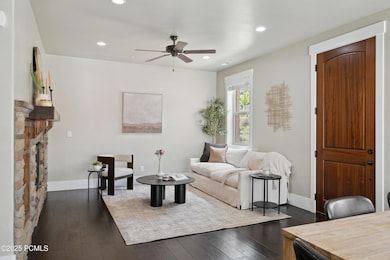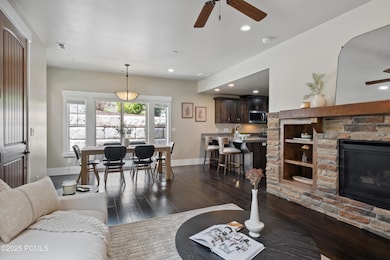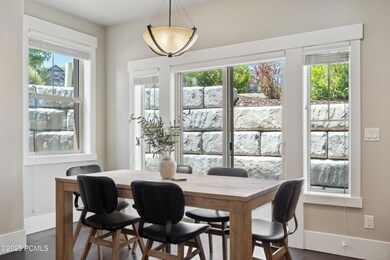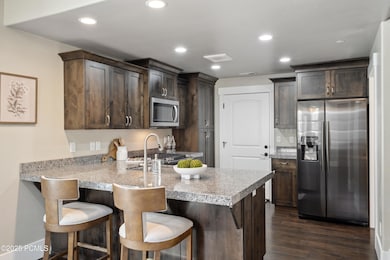Estimated payment $4,903/month
Highlights
- Clubhouse
- View of Meadow
- Mountain Contemporary Architecture
- Midway Elementary School Rated A-
- Wood Flooring
- Corner Lot
About This Home
Welcome to your cozy mountain basecamp! This charming 3-bedroom, 3-bath end-unit townhouse is perfectly situated just 10 minutes from Deer Valley's East Village, 10 minutes to Park City, and only 30 minutes to Salt Lake City International Airport—close enough for adventure, far enough for peace and quiet. Tucked across from open space, this preferred two-level layout offers added privacy and just the right amount of breathing room. Inside, you'll find great natural light, a large primary suite, and a layout that makes everyday living feel easy. The private patio is perfect for après-ski hot chocolate, summer grilling, or your morning coffee moment. Love the outdoors? You're in luck—this spot is just 5 minutes to Jordanelle Reservoir for paddleboarding, boating, and splashing around, and only 15 minutes to two Blue Ribbon fly fisheries if casting a line is more your style. As part of a fun, amenity-packed community, you'll enjoy a clubhouse with a pool, gym, hot tub, and even a tiny home theater for cozy movie nights. There's also 14+ acres of parkland and a private trail system, ideal for walks, bike rides, or wandering aimlessly with your favorite playlist. If you're after low-maintenance living with personality, comfort, and a splash of mountain magic—this place is ready when you are.
Property Details
Home Type
- Condominium
Est. Annual Taxes
- $3,514
Year Built
- Built in 2018
HOA Fees
- $420 Monthly HOA Fees
Parking
- 2 Car Garage
- Garage Door Opener
- Guest Parking
Home Design
- Mountain Contemporary Architecture
- Slab Foundation
- Shingle Roof
- Asphalt Roof
- HardiePlank Type
- Stone
Interior Spaces
- 1,636 Sq Ft Home
- Ceiling height of 9 feet or more
- Ceiling Fan
- Gas Fireplace
- Family Room
- Dining Room
- Views of Meadow
Kitchen
- Gas Range
- Microwave
- Dishwasher
- Granite Countertops
- Disposal
Flooring
- Wood
- Carpet
- Tile
Bedrooms and Bathrooms
- 3 Bedrooms
- Double Vanity
Laundry
- Laundry Room
- Washer
Home Security
Utilities
- Cooling Available
- Forced Air Heating System
- Programmable Thermostat
- Natural Gas Connected
- Tankless Water Heater
- High Speed Internet
- Phone Available
- Cable TV Available
Additional Features
- Drip Irrigation
- Patio
- Level Lot
Listing and Financial Details
- Assessor Parcel Number 00-0021-2445
Community Details
Overview
- Association fees include management fees, insurance, ground maintenance, maintenance exterior, com area taxes, reserve/contingency fund, snow removal
- Association Phone (801) 235-7368
- Park's Edge Subdivision
- Planned Unit Development
Recreation
- Community Pool
- Community Spa
Pet Policy
- Breed Restrictions
Additional Features
- Clubhouse
- Fire Sprinkler System
Map
Home Values in the Area
Average Home Value in this Area
Tax History
| Year | Tax Paid | Tax Assessment Tax Assessment Total Assessment is a certain percentage of the fair market value that is determined by local assessors to be the total taxable value of land and additions on the property. | Land | Improvement |
|---|---|---|---|---|
| 2025 | $3,559 | $757,160 | $250,000 | $507,160 |
| 2024 | $3,515 | $753,520 | $230,000 | $523,520 |
| 2023 | $3,515 | $849,840 | $130,000 | $719,840 |
| 2022 | $2,328 | $454,000 | $45,000 | $409,000 |
| 2021 | $2,922 | $454,000 | $45,000 | $409,000 |
| 2020 | $3,013 | $454,000 | $45,000 | $409,000 |
| 2019 | $5,107 | $249,700 | $0 | $0 |
| 2018 | $750 | $66,631 | $0 | $0 |
| 2017 | $0 | $0 | $0 | $0 |
Property History
| Date | Event | Price | List to Sale | Price per Sq Ft |
|---|---|---|---|---|
| 11/06/2025 11/06/25 | Price Changed | $795,000 | -3.6% | $486 / Sq Ft |
| 10/13/2025 10/13/25 | Price Changed | $825,000 | -2.9% | $504 / Sq Ft |
| 08/12/2025 08/12/25 | Price Changed | $850,000 | -2.9% | $520 / Sq Ft |
| 06/24/2025 06/24/25 | Price Changed | $875,000 | -2.8% | $535 / Sq Ft |
| 06/06/2025 06/06/25 | For Sale | $900,000 | -- | $550 / Sq Ft |
Purchase History
| Date | Type | Sale Price | Title Company |
|---|---|---|---|
| Special Warranty Deed | -- | Real Advantage Title Insuran |
Mortgage History
| Date | Status | Loan Amount | Loan Type |
|---|---|---|---|
| Open | $401,200 | New Conventional |
Source: Park City Board of REALTORS®
MLS Number: 12502506
APN: 00-0021-2445
- 13609 N Hillclimb Ln
- 13602 N Hillclimb Ln
- 987 W Deep Powder Ct
- 1076 W Abigail Dr
- 1046 W Cattail Ct Unit E3
- 1016 W Wasatch Spring Rd Unit X-4
- 1018 W Wasatch Spring Rd Unit X-3
- 1045 W Wasatch Spring Rd
- 1022 W Wasatch Spring Rd Unit X-2
- 1026 W Wasatch Spring Rd Unit X-1
- 1053 W Wasatch Spring Rd
- 1048 W Wasatch Spring Rd Unit V-4
- 1052 W Wasatch Spring Rd Unit V-3
- 1056 W Wasatch Spring Rd Unit V-2
- 1097 W Wasatch Spring Rd
- 1058 W Wasatch Spring Rd Unit V-1
- 995 W Abigail Dr
- 1076 W Wasatch Spring Rd Unit T-4
- 1082 W Wasatch Spring Rd Unit T-2
- 1200 W Lori Ln
- 14362 Rendezvous Trail
- 14362 N Rendezvous Trail
- 12774 N Deer Mountain Blvd
- 1673 W Centaur Ct
- 11539 N Vantage Ln
- 11422 N Vantage Ln
- 4518 N Forestdale Dr Unit 49
- 4518 Forestdale Dr Unit 49
- 11624 N White Tail Ct
- 11554 N Soaring Hawk Ln
- 3075 Snow Cloud Cir
- 3396 Solamere Dr
- 33696 Solamere Dr
- 1364 W Stillwater Dr Unit 2059
- 1670 Deer Valley Dr N
- 1364 Still Water Dr Unit 2059
- 2255 Sidewinder Dr Unit 629
- 2245 Sidewinder Dr Unit Modern Park City Condo
- 2531 Fairway Village Dr
