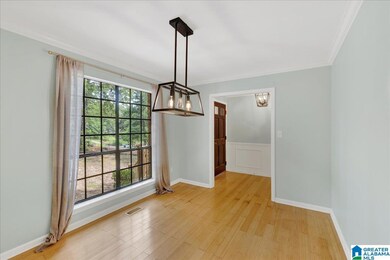1361 Dearing Downs Cir Helena, AL 35080
Highlights
- Deck
- Wood Flooring
- Attached Garage
- Helena Elementary School Rated 10
- Stone Countertops
- Laundry Room
About This Home
Welcome to 1361 Dearing Downs Circle in Helena! This spacious 4-bedroom, 3-bath home offers over 2,400 sq ft of living space in a highly sought-after neighborhood. Freshly painted throughout, this home features a finished basement with a den—perfect for a media room, home office, or play area. The layout is ideal for everyday living and entertaining, with a bright living room, functional kitchen, and dining area that opens to a brand-new sunroom. Enjoy relaxing or hosting guests year-round in this beautiful added space. Outside, you’ll find a fully fenced backyard with a new fence, perfect for kids, pets, and outdoor gatherings. Located in the desirable Dearing Downs community, this home is just minutes from Helena schools, parks, and shopping. With stylish updates and plenty of room to grow, this move-in ready home checks all the boxes. Schedule your showing today and come see everything this Helena gem has to offer!
Home Details
Home Type
- Single Family
Est. Annual Taxes
- $1,287
Year Built
- Built in 1987
Lot Details
- 0.4 Acre Lot
- Property is Fully Fenced
Home Design
- Brick Exterior Construction
- Wood Siding
Interior Spaces
- 1-Story Property
- Gas Log Fireplace
- Brick Fireplace
- Living Room with Fireplace
- Basement Fills Entire Space Under The House
Kitchen
- Electric Oven
- Electric Cooktop
- Dishwasher
- Stone Countertops
Flooring
- Wood
- Tile
- Vinyl
Bedrooms and Bathrooms
- 4 Bedrooms
- 3 Full Bathrooms
- Bathtub and Shower Combination in Primary Bathroom
- Separate Shower
Laundry
- Laundry Room
- Laundry on main level
- Washer and Electric Dryer Hookup
Parking
- Attached Garage
- Driveway
Outdoor Features
- Deck
Schools
- Helena Elementary And Middle School
- Helena High School
Utilities
- Central Heating and Cooling System
- Gas Water Heater
Community Details
- Pets Allowed
- Pet Deposit $250
Listing and Financial Details
- Security Deposit $2,200
- Tenant pays for all utilities
- 12 Month Lease Term
Map
Source: Greater Alabama MLS
MLS Number: 21425115
APN: 13-6-23-2-001-003-037
- 1407 E Whirlaway
- 420 Wishford Cir
- 144 King Valley Dr
- 1931 Seattle Slew Dr
- 1704 High Gold Cir
- 166 Ivy Brook Trail
- 1227 Southwind Dr
- 8 King Valley Rd
- 1920 Seattle Slew Dr
- 105 Ivy Cir
- 1937 Riva Ridge Rd
- 22136 Village Pkwy
- 22135 Village Pkwy
- 22134 Village Pkwy
- 22133 Village Pkwy
- 22132 Village Pkwy
- 22131 Village Pkwy
- 22130 Village Pkwy
- 1949 Riva Ridge Rd
- 106 Augusta Way
- 1312 Whirlaway Cir
- 510 King Valley Cir
- 137 W Stonehaven Cir
- 1704 Native Dancer Dr
- 4346 Morningside Dr
- 4346 Morningside Dr Unit 4
- 536 Walker Rd
- 388 Walker Way
- 204 Tradewinds Cir
- 5124 Rye Cir
- 117 Frances Ln
- 2301 Buckingham Place
- 1121 Lawley St
- 1010 Wyndham Ln
- 108 Hidden Creek Pkwy
- 2011 Ashley Brook Way
- 183 Highview Cove
- 299 High Ridge Dr
- 2100 Canopy Trail Unit 2319
- 1248 Macqueen Dr







