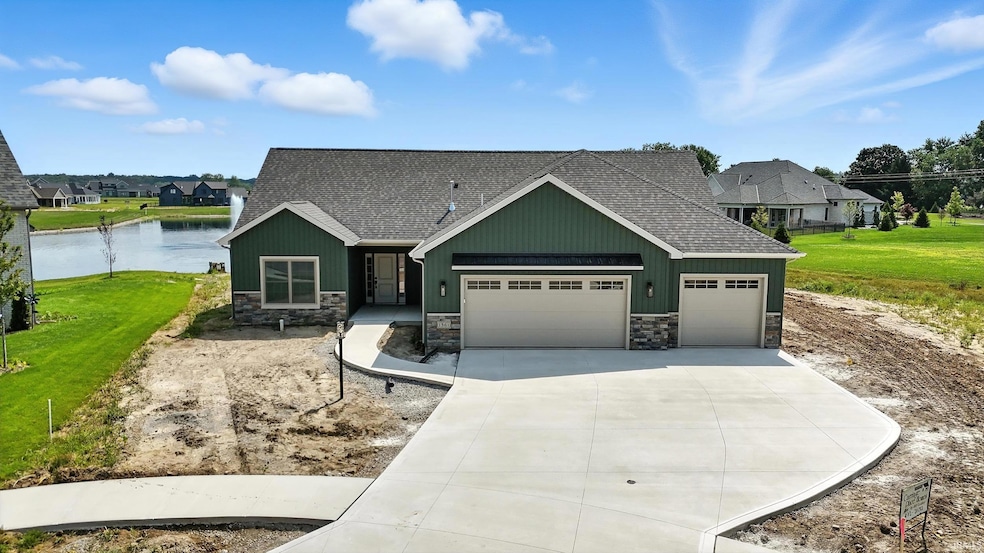
1361 Din Cove Huntertown, IN 46748
Estimated payment $2,812/month
Highlights
- 3 Car Attached Garage
- 1-Story Property
- Level Lot
- Carroll High School Rated A
- Forced Air Heating and Cooling System
About This Home
Another beautiful home by Carriage Place Homes in NWAC. The second you walk into the foyer you will notice a step above in craftsmanship. This custom split bedroom ranch has features any buyer will appreciate. You will walk into the foyer and into the open great room, immediately noticing the stone fireplace and the large pond and fountain outside the triple window. The kitchen is custom with cabinets all the way to the ceiling, quartz counters, and a corner pantry. The dining area overlooks the back yard, giving you access to the screened porch and large backyard. You will also find a primary bedroom with attached bath boasting a custom tile shower, separated vanities, and a two story closet. The three car garage has easy access to a half bath and a hall storage closet. Both guest bedrooms share a full bath and have custom closet storage. From the interior details, pond lot, and three car garage to the exceptional quality; you will not be disappointed.
Home Details
Home Type
- Single Family
Year Built
- Built in 2025
Lot Details
- 0.37 Acre Lot
- Lot Dimensions are 46x135x97x103x117
- Level Lot
HOA Fees
- $29 Monthly HOA Fees
Parking
- 3 Car Attached Garage
Home Design
- Slab Foundation
- Stone Exterior Construction
- Vinyl Construction Material
Interior Spaces
- 1,819 Sq Ft Home
- 1-Story Property
- Washer and Gas Dryer Hookup
Bedrooms and Bathrooms
- 3 Bedrooms
Schools
- Huntertown Elementary School
- Carroll Middle School
- Carroll High School
Utilities
- Forced Air Heating and Cooling System
- Heating System Uses Gas
Community Details
- Emrich Hills Subdivision
Map
Home Values in the Area
Average Home Value in this Area
Property History
| Date | Event | Price | Change | Sq Ft Price |
|---|---|---|---|---|
| 07/31/2025 07/31/25 | For Sale | $429,900 | -- | $236 / Sq Ft |
Similar Homes in the area
Source: Indiana Regional MLS
MLS Number: 202530166
- 1385 Din Cove
- 1417 Din Cove
- 1409 Pyke Grove Pass
- 1461 Din Cove
- 17735 Monza Pass
- 1523 Pyke Grove Pass
- 17524 Fett Dr
- 17155 Carrollton Ct
- 17645 Monza Pass
- 17401 Fett Dr
- 1478 Pyke Grove Pass
- 1484 Pyke Grove Pass
- 1114 Mosaic St
- 1237 Mosaic St Unit 36436043
- 1089 Mosaic St
- 1353 Cascata Trail
- 17855 Hutt Ridge Ct
- 17843 Hutt Ridge Ct
- 1256 Cascata Trail
- 17867 Huttridge Ct
- 15110 Tally Ho Dr
- 14784 Gul St
- 660 Bonterra Blvd
- 13221 Hawks View Blvd
- 12562 Shearwater Run
- 625 Perolla Dr
- 3115 Carroll Rd
- 13101 Union Club Blvd
- 11033 Lima Rd
- 10230 Avalon Way
- 401 Augusta Way
- 4238 Provision Pkwy
- 11275 Sportsman Park Ln
- 3302 Vantage Point Dr
- 402 Wallen Hills Dr
- 10550 Dupont Oaks Blvd
- 4775 Amity Dr
- 10501 Day Lily Dr
- 10623 Oak Valley Rd
- 5931 Spring Oak Ct






