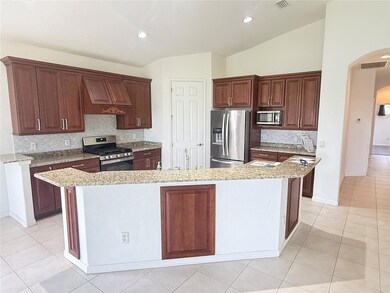1361 Emerald Dunes Dr Sun City Center, FL 33573
Highlights
- On Golf Course
- Heated Lap Pool
- Pond View
- Fitness Center
- Senior Community
- Open Floorplan
About This Home
ANNUAL RENTAL. WATERFRONT/GOLF COURSE/CLUBHOUSE VIEW CONDO nestled in highly desirable Toscana community of Renaissance. OPEN FLOOR PLAN has almost 2500 sq.ft. of living space and is accessed via a wide all wood staircase or YOUR OWN PRIVATE ELEVATOR that is maintained by the association. STAINLESS STEEL APPLIANCES, GAS RANGE, WALK-IN shower, OFFICE/DEN has NEW flooring, laundry room offers shelving and cabinetry. The Renaissance Country Club has an expansive golf shop, restaurant, pool, fitness centre including an indoor walk/jogging track & a full-service day spa/wellness center. You have access to Sun City Center amenities that has over 100 clubs & organizations to choose from. There are activities to suit virtually every interest!
Listing Agent
FLORIDA'S 1ST CHOICE RLTY LLC Brokerage Phone: 813-235-5522 License #3280781 Listed on: 07/08/2025
Co-Listing Agent
FLORIDA'S 1ST CHOICE RLTY LLC Brokerage Phone: 813-235-5522 License #3282171
Condo Details
Home Type
- Condominium
Est. Annual Taxes
- $3,609
Year Built
- Built in 2004
Lot Details
- On Golf Course
- Southeast Facing Home
- Landscaped
- Irrigation Equipment
Parking
- 2 Car Attached Garage
- Parking Pad
- Garage Door Opener
Property Views
- Pond
- Golf Course
Home Design
- Entry on the 2nd floor
Interior Spaces
- 2,482 Sq Ft Home
- 1-Story Property
- Open Floorplan
- Tray Ceiling
- High Ceiling
- Ceiling Fan
- Window Treatments
- Sliding Doors
- Family Room Off Kitchen
- Combination Dining and Living Room
- Den
- Ceramic Tile Flooring
Kitchen
- Range
- Microwave
- Dishwasher
- Stone Countertops
- Solid Wood Cabinet
- Disposal
Bedrooms and Bathrooms
- 3 Bedrooms
- Primary Bedroom Upstairs
- Split Bedroom Floorplan
- En-Suite Bathroom
- Walk-In Closet
- 2 Full Bathrooms
Laundry
- Laundry Room
- Dryer
- Washer
Accessible Home Design
- Wheelchair Access
Pool
- Heated Lap Pool
- Gunite Pool
- Pool Deck
- Fiber Optic Pool Lighting
Outdoor Features
- Enclosed Patio or Porch
- Exterior Lighting
Schools
- Cypress Creek Elementary School
- Shields Middle School
- Lennard High School
Utilities
- Central Heating and Cooling System
- Thermostat
- Underground Utilities
- Natural Gas Connected
- Gas Water Heater
- High Speed Internet
- Cable TV Available
Listing and Financial Details
- Residential Lease
- Security Deposit $2,950
- Property Available on 7/10/25
- The owner pays for grounds care, recreational, sewer, trash collection
- 12-Month Minimum Lease Term
- $40 Application Fee
- 8 to 12-Month Minimum Lease Term
- Assessor Parcel Number U 18 32 20 72G 000000 00011.0
Community Details
Overview
- Senior Community
- Property has a Home Owners Association
- Vesta Property Services Association, Phone Number (727) 258-0092
- Built by WCI
- Toscana At Renaissance A Condominium Subdivision, Tavernelle Floorplan
- On-Site Maintenance
- Association Owns Recreation Facilities
- The community has rules related to allowable golf cart usage in the community
- Community features wheelchair access
- Handicap Modified Features In Community
Amenities
- Restaurant
- Sauna
- Clubhouse
- Elevator
Recreation
- Golf Course Community
- Tennis Courts
- Community Basketball Court
- Pickleball Courts
- Recreation Facilities
- Fitness Center
- Community Pool
- Community Spa
- Park
- Trails
Pet Policy
- No Pets Allowed
Map
Source: Stellar MLS
MLS Number: TB8404637
APN: U-18-32-20-72G-000000-00011.0
- 1357 Emerald Dunes Dr
- 1354 Emerald Dunes Dr
- 1370 Emerald Dunes Dr Unit 1370
- 1348 Emerald Dunes Dr
- 1420 Emerald Dunes Dr Unit 7
- 335 Siena Vista Place
- 2337 Platinum Dr
- 328 Siena Vista Place
- 446 Noble Faire Dr
- 2327 Platinum Dr
- 445 Noble Faire Dr
- 443 Noble Faire Dr
- 1308 Crystal Greens Dr
- 2017 S Pebble Beach Blvd
- 305 Siena Vista Place
- 1111 Jasmine Creek Ct
- 1112 Jasmine Creek Ct Unit 262
- 1110 Jasmine Creek Ct
- 1643 Emerald Dunes Dr
- 1649 Emerald Dunes Dr
- 443 Noble Faire Dr
- 1831 Wolf Laurel Dr
- 17205 Beach Buttercup Place
- 17156 Yellow Pine St
- 5029 Golden Fig Ln
- 17052 Yellow Pine St
- 2116 Acadia Greens Dr Unit 64
- 1814 Foxhunt Dr Unit A
- 17055 Peaceful Valley Dr
- 403 Finchley Ct Unit B
- 1207 Lakehouse Ct Unit 1207
- 1518 New Bedford Dr
- 321 Club Manor Dr
- 1164 Corinth Greens Dr Unit 1164
- 2038 Grantham Greens Dr Unit 29
- 322 Kelsey Way Unit 6
- 1802 Bedford Terrace Unit H170
- 16505 Myrtle Sand Dr
- 201 Kings Blvd Unit 20
- 2219 Brookfield Greens Cir Unit 9







