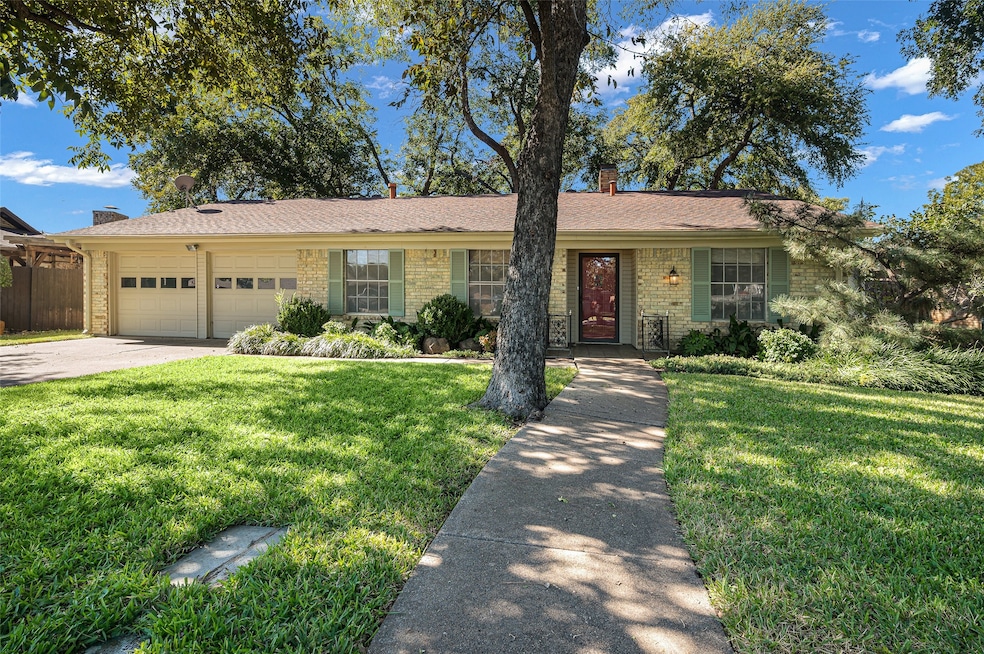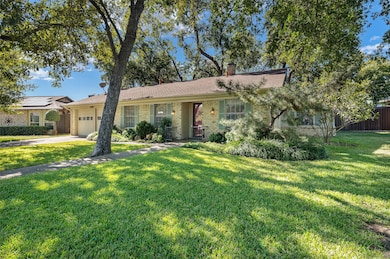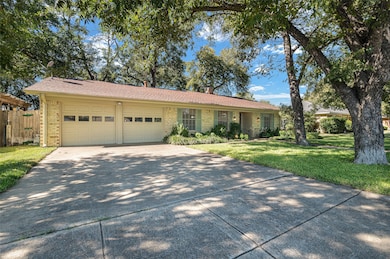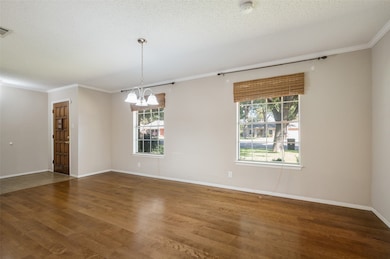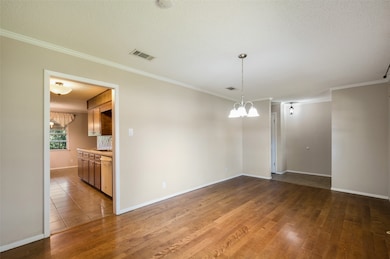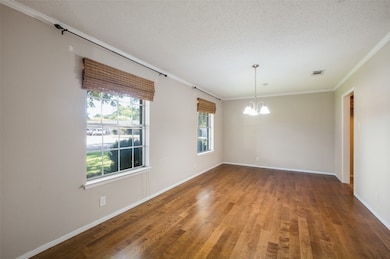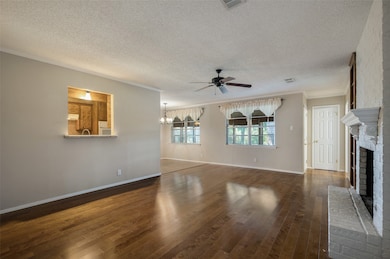Estimated payment $1,972/month
Highlights
- Traditional Architecture
- Wood Flooring
- 1-Story Property
- Birdville High School Rated A
- 2 Car Attached Garage
- Wood Burning Fireplace
About This Home
Come check out this charming single-story home on a large, beautifully landscaped lot in a family friendly cul-de-sac. This lovely home is the perfect fit for anyone looking to be centrally located between DFW Airport and Fort Worth. The home has a split floor plan with 3 bedrooms and 2 baths, one with an en-suite bath. A second large bedroom with an attached sitting or bonus room has a shared bath with the 3rd bedroom. Living room is large with a fireplace and built-in shelves. The kitchen is anchored with a dining nook at the back of the house and the formal dining room at the front of the house. You will also find an enclosed sunroom where you can relax with a cup of coffee on a cool morning while enjoying the large backyard with mature landscaping. Many original, charming touches throughout complete this home.
If you are a first-time home owner, looking to put a few touches of your own into the home, or maybe someone downsizing or wanting a second home close to family, you should definitely add this to your short list! This home is move-in ready, while updating can be done along the way; carpets are clean, and a new roof will be completed in November 2025. 2024 water heater and 2017 HVAC, so all appliances are in good condition.
Listing Agent
Ebby Halliday Realtors Brokerage Phone: (972) 539-3000 License #0678614 Listed on: 11/02/2025

Home Details
Home Type
- Single Family
Est. Annual Taxes
- $5,276
Year Built
- Built in 1970
Lot Details
- 10,367 Sq Ft Lot
Parking
- 2 Car Attached Garage
Home Design
- Traditional Architecture
- Brick Exterior Construction
- Slab Foundation
- Composition Roof
Interior Spaces
- 1,819 Sq Ft Home
- 1-Story Property
- Wood Burning Fireplace
Kitchen
- Electric Cooktop
- Dishwasher
Flooring
- Wood
- Carpet
- Ceramic Tile
Bedrooms and Bathrooms
- 3 Bedrooms
- 2 Full Bathrooms
Schools
- Jackbinion Elementary School
- Birdville High School
Community Details
- Hurst Hills Add Subdivision
Listing and Financial Details
- Legal Lot and Block 3 / 11
- Assessor Parcel Number 01388452
Map
Home Values in the Area
Average Home Value in this Area
Tax History
| Year | Tax Paid | Tax Assessment Tax Assessment Total Assessment is a certain percentage of the fair market value that is determined by local assessors to be the total taxable value of land and additions on the property. | Land | Improvement |
|---|---|---|---|---|
| 2025 | $5,276 | $232,216 | $57,910 | $174,306 |
| 2024 | $5,276 | $232,216 | $57,910 | $174,306 |
| 2023 | $5,470 | $239,362 | $48,228 | $191,134 |
| 2022 | $5,231 | $211,557 | $48,234 | $163,323 |
| 2021 | $5,009 | $193,096 | $47,500 | $145,596 |
| 2020 | $5,268 | $205,000 | $42,500 | $162,500 |
| 2019 | $5,388 | $205,000 | $42,500 | $162,500 |
| 2018 | $4,911 | $186,843 | $21,250 | $165,593 |
| 2017 | $4,750 | $177,991 | $25,000 | $152,991 |
| 2016 | $4,109 | $154,000 | $25,000 | $129,000 |
| 2015 | $3,552 | $132,400 | $20,000 | $112,400 |
| 2014 | $3,552 | $132,400 | $20,000 | $112,400 |
Property History
| Date | Event | Price | List to Sale | Price per Sq Ft |
|---|---|---|---|---|
| 11/10/2025 11/10/25 | Pending | -- | -- | -- |
| 11/06/2025 11/06/25 | For Sale | $290,000 | -- | $159 / Sq Ft |
Purchase History
| Date | Type | Sale Price | Title Company |
|---|---|---|---|
| Vendors Lien | -- | Fnt | |
| Warranty Deed | -- | None Available | |
| Quit Claim Deed | -- | None Available | |
| Quit Claim Deed | -- | None Available |
Mortgage History
| Date | Status | Loan Amount | Loan Type |
|---|---|---|---|
| Open | $108,800 | Purchase Money Mortgage |
Source: North Texas Real Estate Information Systems (NTREIS)
MLS Number: 21101209
APN: 01388452
- 212 Belmont St
- 7601 Kevin Dr
- 3629 Landy Ln
- 405 Billy Creek Cir
- 606 Ridgeline Dr
- 7801 Conn Dr
- 4304 Lynn Terrace
- 1112 Blakey Ct
- 649 Timberline Dr
- 3712 Scranton Dr
- 616 Timberline Dr
- 529 Livingston Dr
- 8308 Fall Crest Dr
- 8129 Trinity Vista Trail
- 3721 Norton Dr
- 7800 Arnold Terrace
- 3525 Ruth Rd
- 1000 Madrid St
- 916 Zelda Dr
- 425 Moore Creek Rd
