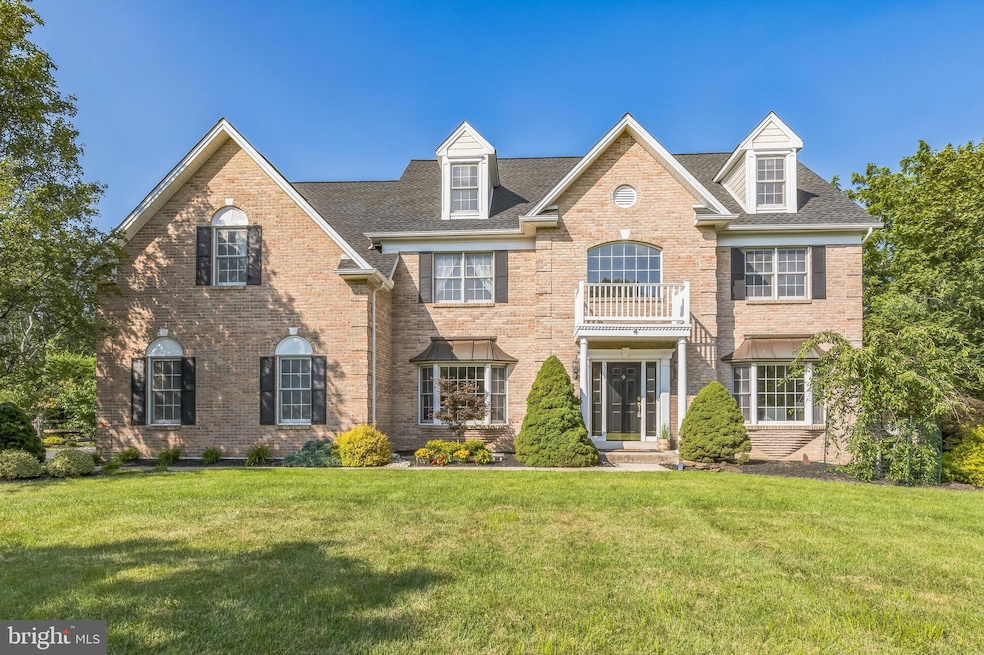
1361 Landis Dr North Wales, PA 19454
Estimated payment $6,841/month
Highlights
- View of Trees or Woods
- 0.92 Acre Lot
- Colonial Architecture
- Simmons Elementary School Rated A-
- Curved or Spiral Staircase
- Wood Flooring
About This Home
Brand New Look, Brand New Price! Open House Sunday, 7/27 (1-3 pm)
Welcome to your forever home in The Estates at Glen Acres. This beautifully maintained 4 bed 4.5 bath Colonial sits on nearly an acre with professional landscaping, a new roof (2023), upgraded James Hardie siding (2023), NO HOA fees and so much more—this home delivers exceptional value, privacy, and peace of mind. Step into a grand two-story foyer with sweeping oak staircase and hardwood floors, leading to a spacious, sunlit family room featuring floor-to-ceiling windows, custom built-ins, gas fireplace, and wet bar. Enjoy the freshly painted three-tier deck and EP Henry paver patio —your private outdoor oasis for year-round entertaining. The kitchen boasts a new double oven, dine-in island, large pantry, and breakfast nook with deck access. Upstairs, the primary suite impresses with vaulted ceiling, dual walk-in closets, and a spa bath; three additional bedrooms include an en-suite and Jack-and-Jill setup. The finished basement offers a wellness room, gym, game room with wet bar and fireplace, bonus office, another conveniently located full bathroom, and ample storage. Oversized 3-car garage, laundry, and plenty of flexible space complete this home. Friendly, walkable community minutes to parks, shopping, and major routes (309, 202, PA Turnpike)—easy access to Philadelphia, NYC, and beyond. —Schedule your private tour today and come see everything this home offers!
Home Details
Home Type
- Single Family
Est. Annual Taxes
- $17,806
Year Built
- Built in 1999
Lot Details
- 0.92 Acre Lot
- Lot Dimensions are 176.00 x 0.00
- Split Rail Fence
- Corner Lot
Parking
- 3 Car Direct Access Garage
- 8 Driveway Spaces
- Garage Door Opener
- On-Street Parking
Property Views
- Woods
- Garden
Home Design
- Colonial Architecture
- Brick Exterior Construction
- Poured Concrete
- Vinyl Siding
- Concrete Perimeter Foundation
Interior Spaces
- Property has 2 Levels
- Wet Bar
- Curved or Spiral Staircase
- Dual Staircase
- Built-In Features
- Crown Molding
- Ceiling Fan
- Skylights
- Recessed Lighting
- 2 Fireplaces
- Gas Fireplace
- Double Hung Windows
- Bay Window
- Double Door Entry
- French Doors
- Sliding Doors
- Six Panel Doors
- Family Room Off Kitchen
- Living Room
- Formal Dining Room
- Den
- Bonus Room
- Game Room
- Storage Room
- Utility Room
- Home Gym
- Wood Flooring
- Attic
Kitchen
- Breakfast Room
- Eat-In Kitchen
- Built-In Self-Cleaning Double Oven
- Gas Oven or Range
- Built-In Range
- Dishwasher
- Kitchen Island
- Disposal
Bedrooms and Bathrooms
- 4 Bedrooms
- En-Suite Primary Bedroom
- En-Suite Bathroom
- Cedar Closet
- Walk-In Closet
- Soaking Tub
- Walk-in Shower
Laundry
- Laundry Room
- Laundry on main level
- Front Loading Dryer
- Washer
Finished Basement
- Heated Basement
- Interior Basement Entry
- Sump Pump
- Shelving
- Basement Windows
Schools
- Simmons Elementary School
- Keith Valley Middle School
- Hatboro-Horsham Senior High School
Utilities
- Forced Air Heating and Cooling System
- Cooling System Utilizes Natural Gas
- 200+ Amp Service
- Natural Gas Water Heater
Community Details
- No Home Owners Association
- Ests At Glen Acres Subdivision
Listing and Financial Details
- Tax Lot 020
- Assessor Parcel Number 36-00-06173-658
Map
Home Values in the Area
Average Home Value in this Area
Tax History
| Year | Tax Paid | Tax Assessment Tax Assessment Total Assessment is a certain percentage of the fair market value that is determined by local assessors to be the total taxable value of land and additions on the property. | Land | Improvement |
|---|---|---|---|---|
| 2025 | $16,797 | $427,310 | -- | -- |
| 2024 | $16,797 | $427,310 | -- | -- |
| 2023 | $15,990 | $427,310 | $0 | $0 |
| 2022 | $15,470 | $427,310 | $0 | $0 |
| 2021 | $15,104 | $427,310 | $0 | $0 |
| 2020 | $14,748 | $427,310 | $0 | $0 |
| 2019 | $14,465 | $427,310 | $0 | $0 |
| 2018 | $12,001 | $427,310 | $0 | $0 |
| 2017 | $13,818 | $427,310 | $0 | $0 |
| 2016 | $13,650 | $427,310 | $0 | $0 |
| 2015 | $13,037 | $427,310 | $0 | $0 |
| 2014 | $13,037 | $427,310 | $0 | $0 |
Property History
| Date | Event | Price | Change | Sq Ft Price |
|---|---|---|---|---|
| 07/29/2025 07/29/25 | Pending | -- | -- | -- |
| 07/25/2025 07/25/25 | Price Changed | $985,000 | -8.4% | $206 / Sq Ft |
| 05/15/2025 05/15/25 | For Sale | $1,075,000 | -- | $225 / Sq Ft |
Purchase History
| Date | Type | Sale Price | Title Company |
|---|---|---|---|
| Deed | $435,211 | -- |
Mortgage History
| Date | Status | Loan Amount | Loan Type |
|---|---|---|---|
| Open | $350,000 | Credit Line Revolving | |
| Closed | $242,000 | New Conventional |
Similar Homes in North Wales, PA
Source: Bright MLS
MLS Number: PAMC2136270
APN: 36-00-06173-658
- 111 Raymond Ln
- 414 Ellison Dr
- 101 Bayhill Dr
- LOT 1 Cedar Hill Rd
- 1211 Lady Violet Dr
- 605 E Kennedy Rd
- 101 Channelhouse Rd
- 1555 Sloan Way
- 1230 Peterman Ln
- 712 Talamore Dr
- 1105 Brynhill Ct
- 1104 Ashridge Ct
- 1375 Sloan Way
- 1014 Cherrywood Ct
- 100 Higher Rock Ct
- 105 Higher Rock Ct
- 1004 Fox Chase Ct
- 775 Fernwood Cove
- 2068 Highland Ct Unit 2068
- 1051 Kingsdown Ct






