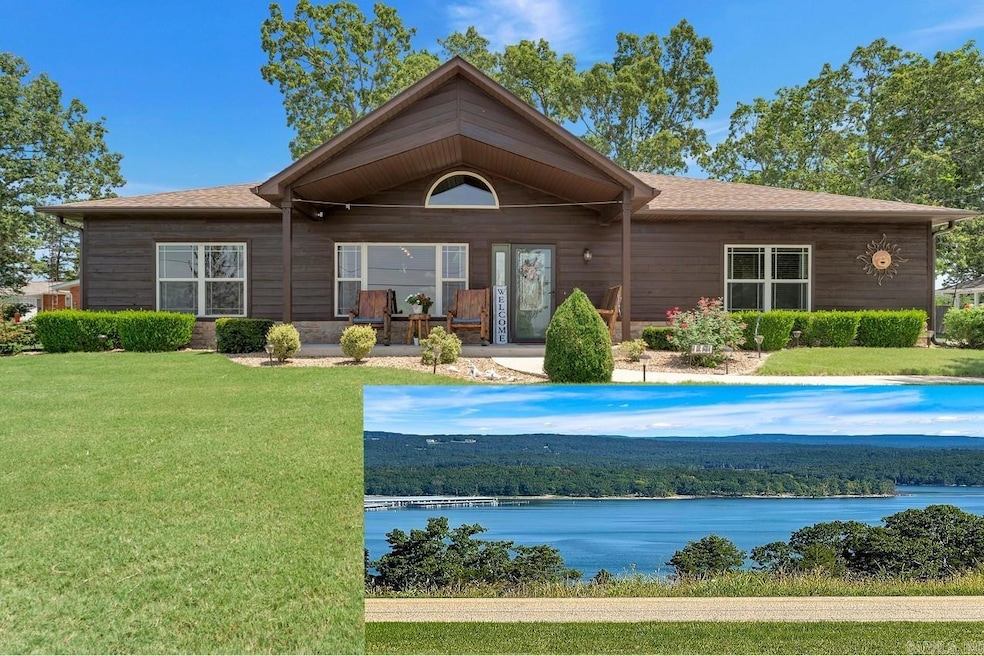
1361 Mallard Point Rd Mountain Home, AR 72653
Estimated payment $2,258/month
Highlights
- Lake View
- Community Lake
- Separate Formal Living Room
- Pinkston Middle School Rated A-
- Contemporary Architecture
- Granite Countertops
About This Home
Enjoy stunning, year-round lake views from this beautifully maintained 3 bed, 2 bath home in the highly desirable Lakeside Terrace subdivision. Situated on two lots with protected deed restrictions to preserve your view, this 1,850 sq ft open-concept home features soaring wood vaulted ceilings, 9-ft ceilings throughout, and a spacious primary suite with walk-in closet and large bath. Granite countertops, custom 2" wood blinds, and fresh exterior stain add style and charm. Professionally landscaped & maintained lawn, 12x12 Graceland storage building, and numerous updates including roof and LVP flooring (2020), Trane 2-stage HVAC (2015), stainless appliances, new washer, garage opener, and hot water heater (all 2025). A rare find with a view that lasts! Just minutes from Cranfield Marina and public boat launch. Buyer to verify all measurements and square footage.
Home Details
Home Type
- Single Family
Est. Annual Taxes
- $1,522
Year Built
- Built in 2007
Lot Details
- 0.43 Acre Lot
- Partially Fenced Property
- Level Lot
Home Design
- Contemporary Architecture
- Brick Exterior Construction
- Slab Foundation
- Architectural Shingle Roof
- Stone Exterior Construction
Interior Spaces
- 1,850 Sq Ft Home
- 1-Story Property
- Wired For Data
- Ceiling Fan
- Insulated Windows
- Window Treatments
- Separate Formal Living Room
- Combination Kitchen and Dining Room
- Lake Views
Kitchen
- Electric Range
- Stove
- Microwave
- Dishwasher
- Granite Countertops
- Disposal
Flooring
- Carpet
- Tile
- Vinyl
Bedrooms and Bathrooms
- 3 Bedrooms
- Walk-In Closet
- 2 Full Bathrooms
- Walk-in Shower
Laundry
- Laundry Room
- Washer Hookup
Home Security
- Home Security System
- Fire and Smoke Detector
Parking
- 2 Car Garage
- Automatic Garage Door Opener
Eco-Friendly Details
- Energy-Efficient Insulation
Outdoor Features
- Patio
- Outdoor Storage
- Porch
Schools
- Mountain Home Elementary And Middle School
- Mountain Home High School
Utilities
- Central Heating and Cooling System
- Co-Op Electric
- Septic System
Community Details
- Community Lake
- Video Patrol
Listing and Financial Details
- Assessor Parcel Number 002-06321-000
Map
Home Values in the Area
Average Home Value in this Area
Tax History
| Year | Tax Paid | Tax Assessment Tax Assessment Total Assessment is a certain percentage of the fair market value that is determined by local assessors to be the total taxable value of land and additions on the property. | Land | Improvement |
|---|---|---|---|---|
| 2024 | $1,153 | $47,990 | $5,000 | $42,990 |
| 2023 | $1,228 | $47,990 | $5,000 | $42,990 |
| 2022 | $1,278 | $47,990 | $5,000 | $42,990 |
| 2021 | $1,278 | $37,610 | $3,750 | $33,860 |
| 2020 | $1,278 | $37,610 | $3,750 | $33,860 |
| 2019 | $1,296 | $37,610 | $3,750 | $33,860 |
| 2018 | $1,447 | $37,610 | $3,750 | $33,860 |
| 2017 | $1,246 | $37,610 | $3,750 | $33,860 |
| 2016 | $1,153 | $35,650 | $3,750 | $31,900 |
| 2015 | $1,273 | $35,650 | $3,750 | $31,900 |
| 2014 | $1,503 | $35,650 | $3,750 | $31,900 |
Property History
| Date | Event | Price | Change | Sq Ft Price |
|---|---|---|---|---|
| 07/21/2025 07/21/25 | For Sale | $385,900 | +149.0% | $209 / Sq Ft |
| 06/20/2013 06/20/13 | Sold | $155,000 | -40.4% | $80 / Sq Ft |
| 05/08/2013 05/08/13 | Pending | -- | -- | -- |
| 01/26/2011 01/26/11 | For Sale | $259,900 | -- | $134 / Sq Ft |
Purchase History
| Date | Type | Sale Price | Title Company |
|---|---|---|---|
| Quit Claim Deed | -- | Servicelink | |
| Warranty Deed | -- | -- | |
| Warranty Deed | $54,000 | -- |
Mortgage History
| Date | Status | Loan Amount | Loan Type |
|---|---|---|---|
| Open | $75,000 | New Conventional | |
| Previous Owner | $138,500 | No Value Available |
Similar Homes in Mountain Home, AR
Source: Cooperative Arkansas REALTORS® MLS
MLS Number: 25028906
APN: 002-06321-000
- 82 Baypoint Dr
- 0 Mallard Point Rd
- 002-06256-000 Mallard Point Rd
- 509 Baypoint Dr
- 36 Partridge Ct
- 73 Partridge Place
- 83 County Road 987
- Lots 3 & 4 Cr 505
- 355 Guy Dr
- 61 Doreen Dr
- 261 Lake Park Loop
- 254 County Road 954
- 164 Mallard Point Rd
- 153 Terry Place
- 002-03226-134 Escape Dr
- 6172 Hwy 62 E
- 42 Bidwell Dr
- 5151 Highway 62 E
- 002-03226-107 Escape Dr
- 534 Oakley Rd






