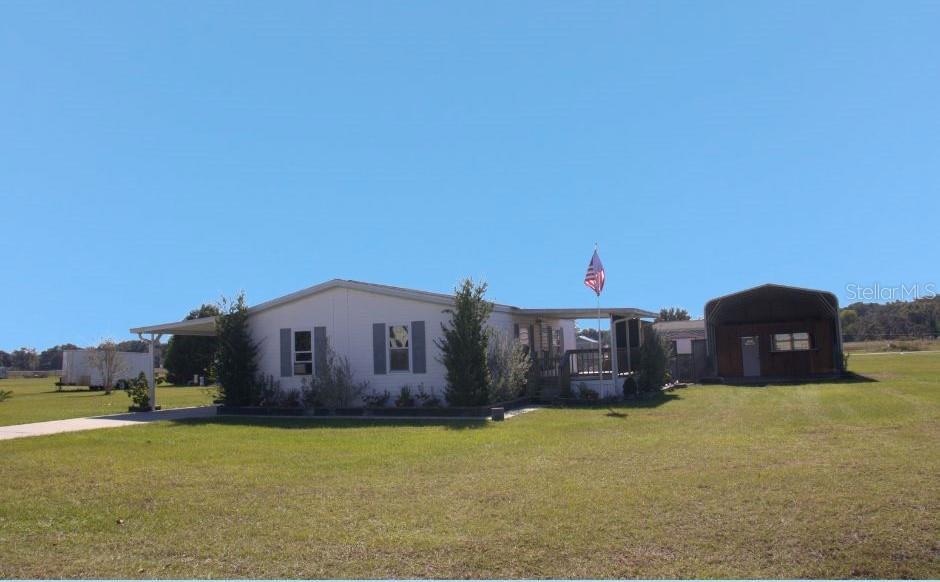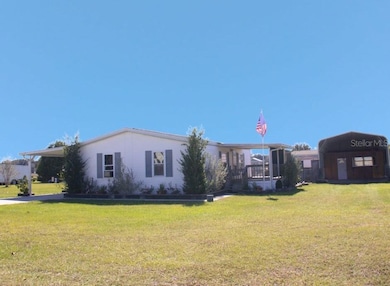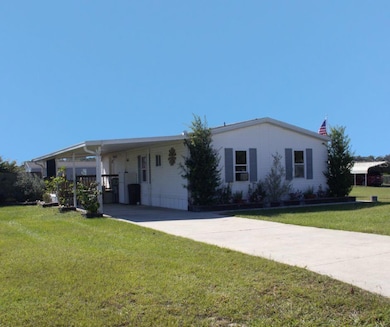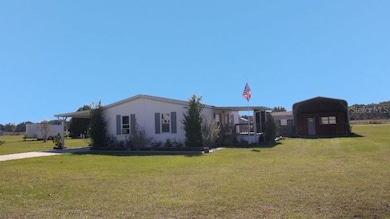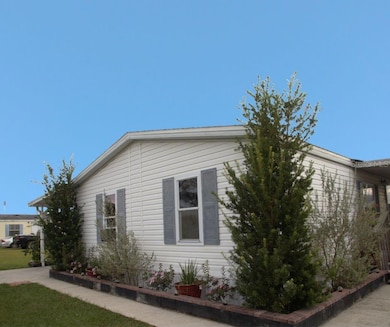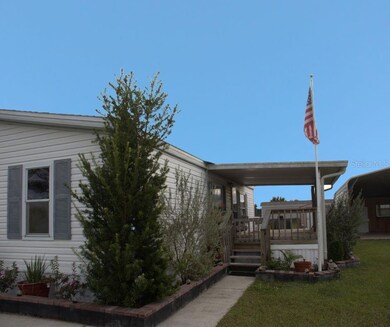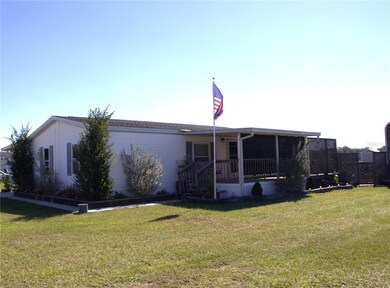1361 NW 12th Ln Lake Panasoffkee, FL 33538
Estimated payment $899/month
Highlights
- In Ground Pool
- Open Floorplan
- Cathedral Ceiling
- RV Carport
- Deck
- Garden View
About This Home
Welcome to Lake Panasoffkee, a popular destination town known for it's excellent fishing and water activities! This quaint community is where you will find this lovely, 2 bedroom, 2 bath double wide situated on an oversized .35 acre lot. The home interior offers an Open Living area with vaulted ceilings. The kitchen has newer appliances, closet pantry, breakfast bar and dining space. The split plan bedrooms with their own bathrooms means privacy for the whole family. The laundry room is conveniently located inside, too! Relaxing in your new home would be enough, but wait until you see what is waiting for you outdoors!! A covered front porch and private covered back deck with plenty of room for entertaining awaits. Then, step out into the garden oasis and gaze upon your own outdoor paradise. This huge property has been well maintained with tons of plants, trees and flowers in every corner. You will enjoy the gardens, 2 firepits, sitting areas and huge Gazebo, just for you! The 8' x 10' storage shed is great for storing all of your outdoor supplies. But wait, there's more! The 18' x 35' outbuilding/man cave features a workshop, more storage space and a covered concrete slab for your RV or other toys. Bring your boat!! Lake Panasoffkee is nearby. A true spring-fed lake, abundant with largemouth bass and panfish like bluegill and crappie. The home also offers a newer AC, a covered carport/driveway with plenty of parking, gutters with down spouts more. You will find small town living while still being close to everything! Just minutes to I-75, you are close to almost anywhere you need to go. Hurry! This home is priced right and will not last long!
Listing Agent
REALTY PROFESSIONALS OF FL,LLC Brokerage Phone: 352-404-5942 License #674469 Listed on: 11/10/2025
Property Details
Home Type
- Manufactured Home
Est. Annual Taxes
- $662
Year Built
- Built in 1998
Lot Details
- 0.35 Acre Lot
- West Facing Home
- Landscaped
- Oversized Lot
HOA Fees
- $7 Monthly HOA Fees
Home Design
- Shingle Roof
- Vinyl Siding
Interior Spaces
- 960 Sq Ft Home
- Open Floorplan
- Cathedral Ceiling
- Ceiling Fan
- Window Treatments
- Family Room Off Kitchen
- Combination Dining and Living Room
- Inside Utility
- Laundry in unit
- Garden Views
- Crawl Space
Kitchen
- Eat-In Kitchen
- Range
- Tile Countertops
- Solid Wood Cabinet
- Disposal
Flooring
- Ceramic Tile
- Luxury Vinyl Tile
Bedrooms and Bathrooms
- 2 Bedrooms
- Split Bedroom Floorplan
- Walk-In Closet
- 2 Full Bathrooms
Parking
- 2 Carport Spaces
- Driveway
- RV Carport
Outdoor Features
- In Ground Pool
- Deck
- Covered Patio or Porch
- Gazebo
- Separate Outdoor Workshop
- Shed
- Rain Gutters
Mobile Home
- Manufactured Home
Utilities
- Central Heating and Cooling System
- Thermostat
- Underground Utilities
- Electric Water Heater
- Septic Tank
- High Speed Internet
- Satellite Dish
Listing and Financial Details
- Visit Down Payment Resource Website
- Tax Lot 11
- Assessor Parcel Number J05H011
Community Details
Overview
- Mr Ray Association
- Montgomery Acres Ph 1 Subdivision
- The community has rules related to allowable golf cart usage in the community
Recreation
- Community Pool
Pet Policy
- Pets Allowed
Map
Home Values in the Area
Average Home Value in this Area
Property History
| Date | Event | Price | List to Sale | Price per Sq Ft | Prior Sale |
|---|---|---|---|---|---|
| 11/10/2025 11/10/25 | For Sale | $159,000 | +124.3% | $166 / Sq Ft | |
| 12/03/2018 12/03/18 | Sold | $70,900 | -11.4% | $74 / Sq Ft | View Prior Sale |
| 10/25/2018 10/25/18 | Pending | -- | -- | -- | |
| 05/30/2018 05/30/18 | For Sale | $80,000 | -- | $83 / Sq Ft |
Source: Stellar MLS
MLS Number: G5104018
- 1134 Co Rd 464
- 2418 Cr 451
- 1623 Indiana Loop
- 2122 Kansas Rd
- 1701 Minnesota Rd
- 1762 Nebraska Loop
- 1730 Nebraska Loop
- 1721 Nebraska Loop
- 1990 Iowa Dr
- 2964 Suber St
- 3315 Shari St
- 5049 Francis Loop
- 5901 Myrtle Dr
- 819 Mary St
- 802 High St
- 6270 Elitania Ln
- 1904 Groesser Place
- 112 Jasper St
- 114 Doctor Martin Luther King Junior Ave
- 505 Kilgore St
