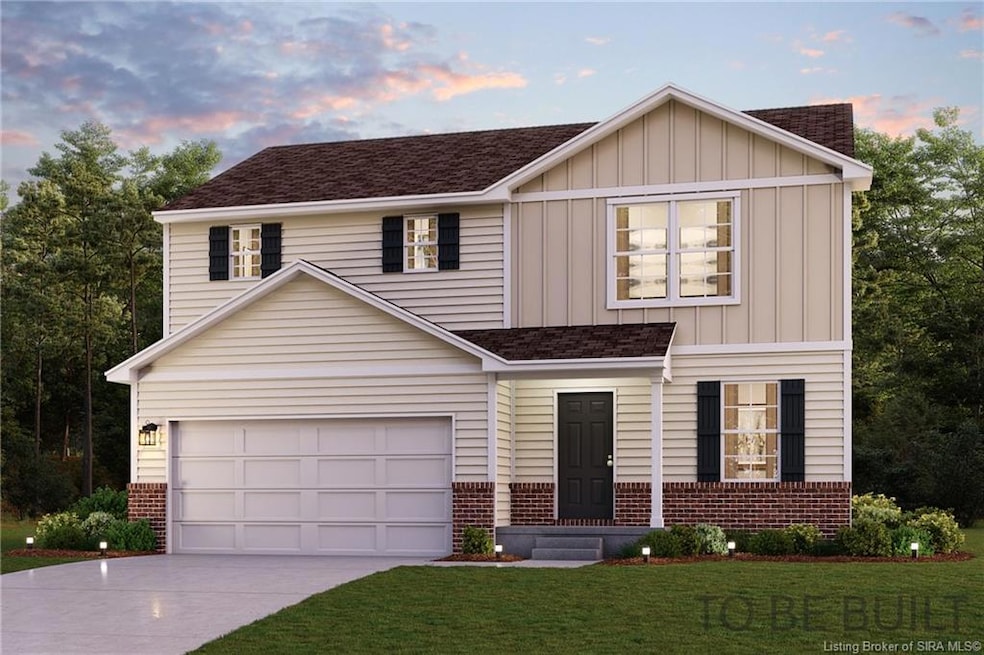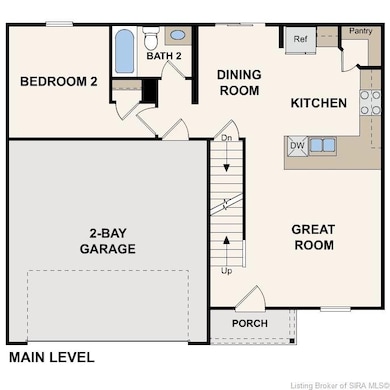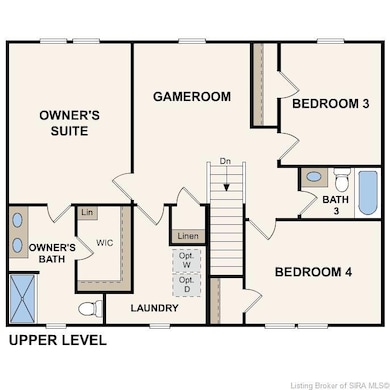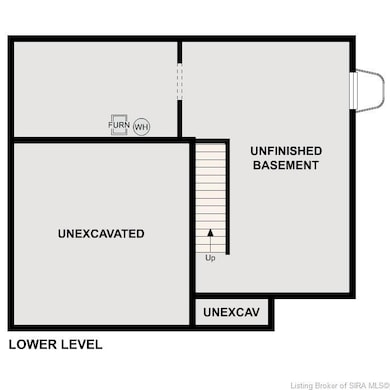
1361 Poplar Trace Way NW Corydon, IN 47112
Estimated payment $1,647/month
Highlights
- Under Construction
- 2 Car Attached Garage
- Forced Air Heating and Cooling System
About This Home
Begin your next chapter in this stunning new construction home in the vibrant Poplar Trace Community! The Dupont Plan is a new 2-story home with an open layout that seamlessly connects the Living, Dining, and Kitchen areas, perfect for modern living. The kitchen features cabinetry, granite countertops, and stainless steel appliances, including a smooth-top range, microwave hood, dishwasher, and Luxury Vinyl floors. This thoughtful layout offers a spacious bedroom and full bathroom on the first floor. The second floor houses the serene primary suite with an ensuite bath, dual vanity sinks, and an expansive walk-in closet. Two additional bedrooms share a stylish full bathroom with a Loft Space ideal for a home office or relaxation area. A walk-in Laundry room, energy-efficient Low E insulated dual pane windows, and A/C add practicality. This home also has a 2-car garage with an opener, an unfinished basement with an egress window, and a 1-year limited home warranty. You'll also love a prime location near shopping, dining, and more in history-rich Corydon. Discover all that Poplar Trace has to offer!
Home Details
Home Type
- Single Family
Est. Annual Taxes
- $300
Year Built
- Built in 2024 | Under Construction
Lot Details
- 6,098 Sq Ft Lot
Parking
- 2 Car Attached Garage
Interior Spaces
- 1,774 Sq Ft Home
- 2-Story Property
- Unfinished Basement
Kitchen
- Oven or Range
- Microwave
- Dishwasher
Bedrooms and Bathrooms
- 4 Bedrooms
- 3 Full Bathrooms
Utilities
- Forced Air Heating and Cooling System
- Electric Water Heater
Listing and Financial Details
- Assessor Parcel Number 310926281007000007
Map
Home Values in the Area
Average Home Value in this Area
Property History
| Date | Event | Price | Change | Sq Ft Price |
|---|---|---|---|---|
| 06/10/2025 06/10/25 | Price Changed | $299,990 | +4.9% | $169 / Sq Ft |
| 06/09/2025 06/09/25 | For Sale | $285,991 | -- | $161 / Sq Ft |
Similar Homes in Corydon, IN
Source: Southern Indiana REALTORS® Association
MLS Number: 202508464
- 1052 Poplar Trace NW
- 1371 Poplar Trace Way NW
- 1393 Poplar Trace Way NW
- BEAUMONT Plan at Poplar Trace
- DUPONT Plan at Poplar Trace
- 1327 Poplar Trace NW
- 1339 Poplar Trace NW
- 1351 Poplar Trace NW
- 1361 Poplar Trace NW
- 1371 Poplar Trace NW
- 1393 Poplar Trace NW
- 1403 Poplar Trace NW
- 1415 Poplar Trace NW
- 1477 Poplar Trace Way NW
- 1555 Cypress Cove NW
- 1557 Cypress Cove NW
- 1052 Poplar Trace Way
- 1415 Poplar Trace Way
- 1403 Poplar Trace Way
- 1351 Poplar Trace Way
- 1214 Poplar Trace Way NW
- 785 Regina Ln NW
- 1151 Knob Hill Blvd
- 6717 Highway 150
- 7815 Texlyn Ct
- 6631 Hunters Creek Blvd
- 6607 Hunters Creek Blvd
- 7116 Blue Stream Ct
- 3500 Lees Ln
- 6321 Maravian Dr
- 6226 Maravian Dr
- 9808 Brooks Bend Rd
- 5010 Kaufman Ln
- 8205 Krystle Ridge Place
- 7616 Ashby Landings Dr
- 7913 Kenhurst Dr
- 3405 Eva Rd
- 6925 Colrain Cir
- 4115 Emma Lou Dr
- 6712 Leverett Ln



