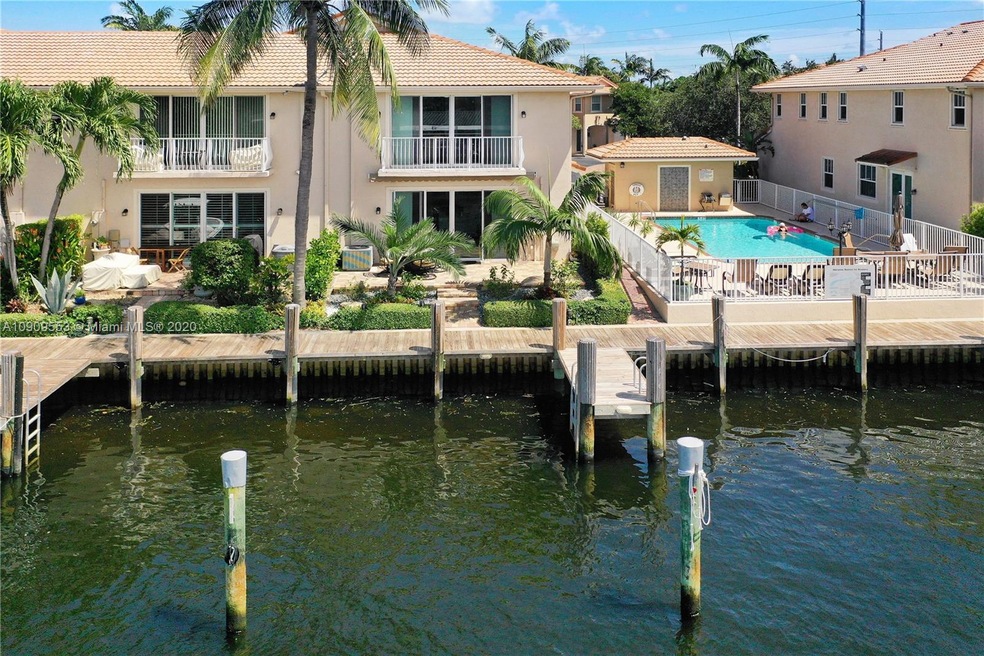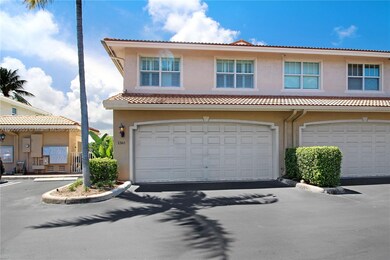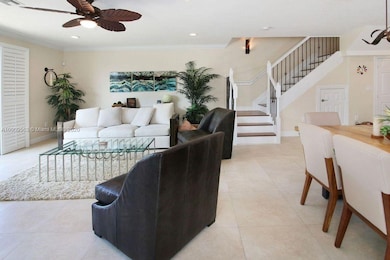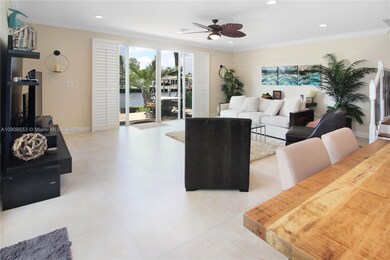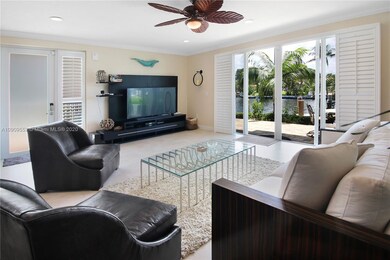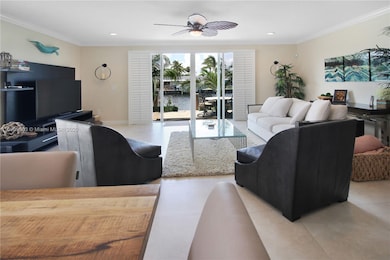
1361 SE 3rd Ave Pompano Beach, FL 33060
Pompano and Santa Barbara Shores NeighborhoodHighlights
- Property has ocean access
- Deeded Boat Dock
- Home fronts navigable water
- McNab Elementary School Rated A-
- Water Views
- Sitting Area In Primary Bedroom
About This Home
As of November 2020THIS absolutely gorgeous remodeled end unit town home directly on the water! Three bedroom two and half bath home comes with your personal dock right out the back door! Private gated community of only 26 homes. This home has all IMPACT WINDOWS, beautiful wood floors upstairs, plantation shutters on every window and retractable awning on patio. Kitchen has top of the line stainless steel appliances, granite counter tops, 42 inch cabinets and tons of storage! Master bedroom has large balcony with sliders, seating area, his and hers walk in closets, and completely updated bathroom. This home also has an attached 2 car garage and community does have guest parking. Furniture can be included or purchased separately. 1 fixed bridge separates you from the inter coastal with 9.5' clearance!
Last Agent to Sell the Property
Blue Realty of Palm Beach, LLC. License #3306272 Listed on: 08/13/2020
Townhouse Details
Home Type
- Townhome
Est. Annual Taxes
- $8,028
Year Built
- Built in 2002
HOA Fees
- $499 Monthly HOA Fees
Parking
- 2 Car Attached Garage
- Guest Parking
Home Design
- Split Level Home
Interior Spaces
- 1,892 Sq Ft Home
- 2-Story Property
- Furniture for Sale
- Ceiling Fan
- Awning
- Plantation Shutters
- Combination Dining and Living Room
- Water Views
Flooring
- Wood
- Tile
Bedrooms and Bathrooms
- 3 Bedrooms
- Sitting Area In Primary Bedroom
- Primary Bedroom Upstairs
- Walk-In Closet
- Dual Sinks
- Shower Only
Laundry
- Laundry in Utility Room
- Dryer
- Washer
Home Security
Outdoor Features
- Property has ocean access
- Deeded Boat Dock
- Patio
Additional Features
- Home fronts navigable water
- Central Heating and Cooling System
Listing and Financial Details
- Assessor Parcel Number 494201520210
Community Details
Overview
- 22 Units
- Cypress Bay Condos
- Indigo Pointe Subdivision
Recreation
- Community Pool
Pet Policy
- Dogs Allowed
Security
- Complex Is Fenced
- Complete Impact Glass
- High Impact Door
Ownership History
Purchase Details
Home Financials for this Owner
Home Financials are based on the most recent Mortgage that was taken out on this home.Purchase Details
Home Financials for this Owner
Home Financials are based on the most recent Mortgage that was taken out on this home.Purchase Details
Purchase Details
Purchase Details
Home Financials for this Owner
Home Financials are based on the most recent Mortgage that was taken out on this home.Purchase Details
Home Financials for this Owner
Home Financials are based on the most recent Mortgage that was taken out on this home.Similar Homes in the area
Home Values in the Area
Average Home Value in this Area
Purchase History
| Date | Type | Sale Price | Title Company |
|---|---|---|---|
| Warranty Deed | $629,000 | Independent Ttl Of Fort Laud | |
| Special Warranty Deed | $410,000 | Title & Abstract Agency Amer | |
| Trustee Deed | $340,100 | None Available | |
| Trustee Deed | $340,100 | None Available | |
| Warranty Deed | $551,000 | -- | |
| Special Warranty Deed | $316,400 | Eagle Title Co Inc |
Mortgage History
| Date | Status | Loan Amount | Loan Type |
|---|---|---|---|
| Open | $660,000 | New Conventional | |
| Closed | $503,200 | New Conventional | |
| Previous Owner | $328,000 | New Conventional | |
| Previous Owner | $333,700 | Purchase Money Mortgage | |
| Previous Owner | $423,000 | Credit Line Revolving | |
| Previous Owner | $164,620 | Unknown | |
| Previous Owner | $121,200 | Unknown | |
| Previous Owner | $120,000 | Purchase Money Mortgage |
Property History
| Date | Event | Price | Change | Sq Ft Price |
|---|---|---|---|---|
| 11/04/2020 11/04/20 | Sold | $629,000 | 0.0% | $332 / Sq Ft |
| 08/12/2020 08/12/20 | For Sale | $629,000 | +44.6% | $332 / Sq Ft |
| 06/30/2015 06/30/15 | Sold | $434,900 | -9.4% | $241 / Sq Ft |
| 05/31/2015 05/31/15 | Pending | -- | -- | -- |
| 02/10/2015 02/10/15 | For Sale | $479,900 | -- | $266 / Sq Ft |
Tax History Compared to Growth
Tax History
| Year | Tax Paid | Tax Assessment Tax Assessment Total Assessment is a certain percentage of the fair market value that is determined by local assessors to be the total taxable value of land and additions on the property. | Land | Improvement |
|---|---|---|---|---|
| 2025 | $13,304 | $692,930 | $86,730 | $606,200 |
| 2024 | $13,106 | $674,900 | $86,730 | $568,740 |
| 2023 | $13,106 | $655,250 | $0 | $0 |
| 2022 | $12,471 | $636,170 | $86,730 | $549,440 |
| 2021 | $11,915 | $566,100 | $86,730 | $479,370 |
| 2020 | $8,794 | $427,390 | $74,340 | $353,050 |
| 2019 | $8,028 | $381,420 | $74,340 | $307,080 |
| 2018 | $7,922 | $382,550 | $74,340 | $308,210 |
| 2017 | $7,383 | $363,560 | $0 | $0 |
| 2016 | $7,996 | $389,500 | $0 | $0 |
| 2015 | $7,909 | $372,220 | $0 | $0 |
| 2014 | -- | $327,830 | $0 | $0 |
| 2013 | -- | $322,990 | $68,150 | $254,840 |
Agents Affiliated with this Home
-
Allison Diaz

Seller's Agent in 2020
Allison Diaz
Blue Realty of Palm Beach, LLC.
(954) 802-2558
1 in this area
29 Total Sales
-
Tony Wood
T
Seller's Agent in 2015
Tony Wood
American Realty & Invst Corp
(954) 557-6793
54 Total Sales
Map
Source: MIAMI REALTORS® MLS
MLS Number: A10909553
APN: 49-42-01-52-0210
- 1327 SE 3rd Ave
- 301 E Mcnab Rd Unit 205
- 331 E Mcnab Rd Unit 226
- 2101 NE 68th St Unit 103
- 101 E Mcnab Rd Unit 133
- 101 E Mcnab Rd Unit 232
- 101 E Mcnab Rd Unit 311
- 101 E Mcnab Rd Unit 112
- 101 E Mcnab Rd Unit 209
- 1320 SE 4th Ave
- 337 SE 12th Ave
- 6600 NE 20th Way
- 2121 NE 68th St Unit 210
- 331 SE 12th St
- 170 Cypress Club Dr Unit 716
- 120 Cypress Club Dr Unit 202
- 110 Cypress Club Dr Unit 101
- 150 Cypress Club Dr Unit 528
- 180 Cypress Club Dr Unit 834
- 160 Cypress Club Dr Unit 608
