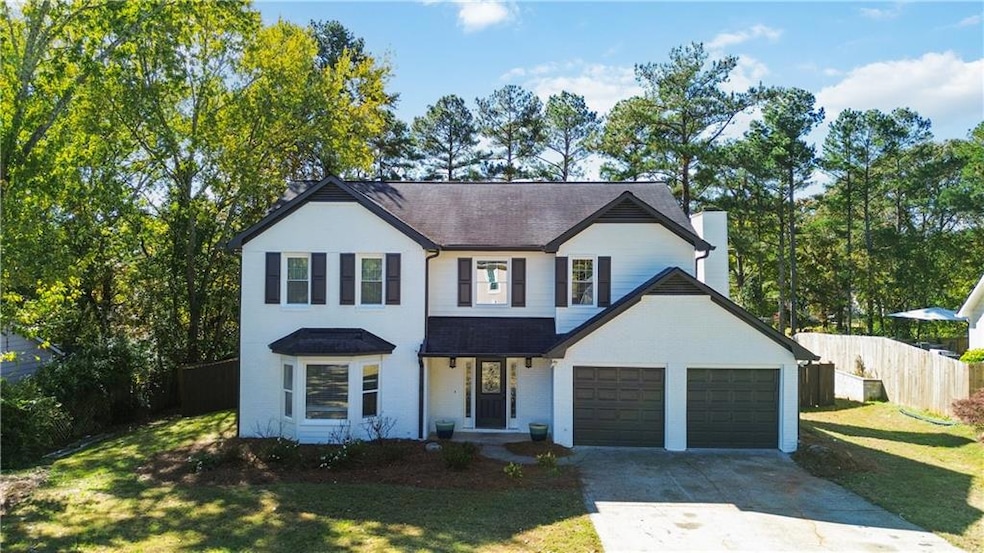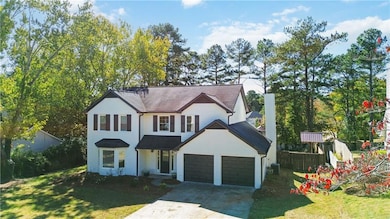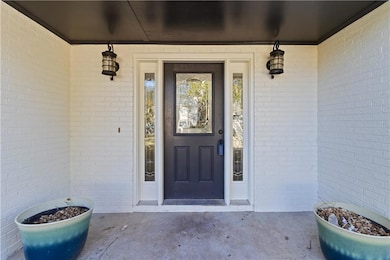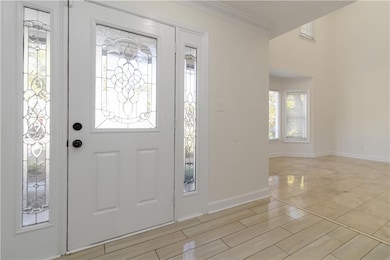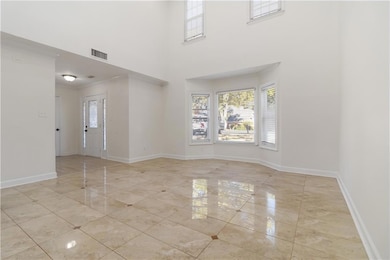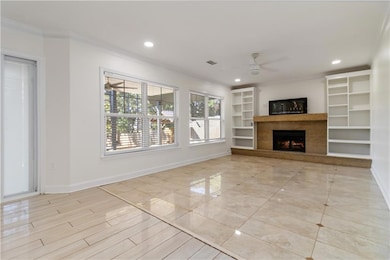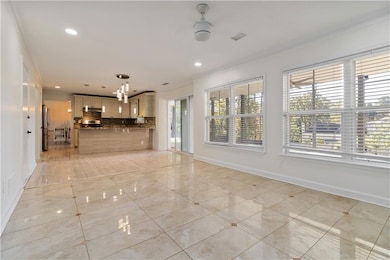1361 Summit Ln NW Acworth, GA 30102
Estimated payment $2,920/month
Highlights
- Two Primary Bedrooms
- Separate his and hers bathrooms
- Dining Room Seats More Than Twelve
- Pitner Elementary School Rated A-
- City View
- Traditional Architecture
About This Home
Welcome to 1361 Summit Ln a beautifully updated single-family home located in a quiet Acworth community! This spacious 4-bedroom, 2.5-bath residence offers the perfect blend of comfort, style, and functionality. Enjoy brand-new flooring downstairs and fresh carpet in three upstairs bedrooms, giving the home a fresh, modern feel. The kitchen features elegant granite countertops and plenty of cabinet space deal for everyday cooking or entertaining guests. Step outside to a large covered deck overlooking a fenced backyard, perfect for gatherings, kids, or pets. The home has been freshly painted inside and out, and includes new windows for added efficiency and natural light.
Retreat to the spacious master suite, complete with a large bathroom, double vanity, and ample closet space.
This move-in ready home combines charm and convenience, just minutes from schools, shopping, and major highways. Don’t miss this incredible opportunity in the heart of Acworth!
Listing Agent
Veribas Real Estate, LLC License #400684 Listed on: 11/04/2025
Home Details
Home Type
- Single Family
Est. Annual Taxes
- $6,235
Year Built
- Built in 1988
Lot Details
- 0.38 Acre Lot
- Landscaped
- Level Lot
- Cleared Lot
- Back Yard Fenced
HOA Fees
- $28 Monthly HOA Fees
Parking
- 2 Car Garage
Home Design
- Traditional Architecture
- Asbestos Shingle Roof
- Concrete Perimeter Foundation
Interior Spaces
- 2,496 Sq Ft Home
- 2-Story Property
- Ceiling height of 10 feet on the lower level
- Double Pane Windows
- Great Room with Fireplace
- Dining Room Seats More Than Twelve
- L-Shaped Dining Room
- Ceramic Tile Flooring
- City Views
- Fire and Smoke Detector
- Laundry in Hall
Kitchen
- Breakfast Bar
- Gas Oven
- Gas Cooktop
- Dishwasher
- Stone Countertops
Bedrooms and Bathrooms
- 4 Bedrooms
- Double Master Bedroom
- Separate his and hers bathrooms
- Dual Vanity Sinks in Primary Bathroom
- Separate Shower in Primary Bathroom
Outdoor Features
- Terrace
Schools
- Pitner Elementary School
- Palmer Middle School
- Kell High School
Utilities
- Central Heating and Cooling System
- 110 Volts
Listing and Financial Details
- Assessor Parcel Number 20001801890
Community Details
Overview
- Cambri Hills Subdivision
- Rental Restrictions
Amenities
- Laundry Facilities
Map
Home Values in the Area
Average Home Value in this Area
Tax History
| Year | Tax Paid | Tax Assessment Tax Assessment Total Assessment is a certain percentage of the fair market value that is determined by local assessors to be the total taxable value of land and additions on the property. | Land | Improvement |
|---|---|---|---|---|
| 2025 | $6,230 | $206,784 | $36,000 | $170,784 |
| 2024 | $6,235 | $206,784 | $36,000 | $170,784 |
| 2023 | $4,916 | $163,036 | $24,000 | $139,036 |
| 2022 | $3,999 | $131,764 | $24,000 | $107,764 |
| 2021 | $3,062 | $100,884 | $24,000 | $76,884 |
| 2020 | $2,957 | $97,428 | $20,000 | $77,428 |
| 2019 | $2,957 | $97,428 | $20,000 | $77,428 |
| 2018 | $2,174 | $71,632 | $20,000 | $51,632 |
| 2017 | $1,867 | $64,932 | $16,000 | $48,932 |
| 2016 | $1,867 | $64,932 | $16,000 | $48,932 |
| 2015 | $1,737 | $58,972 | $16,000 | $42,972 |
| 2014 | $1,752 | $58,972 | $0 | $0 |
Property History
| Date | Event | Price | List to Sale | Price per Sq Ft | Prior Sale |
|---|---|---|---|---|---|
| 11/04/2025 11/04/25 | For Sale | $450,000 | +82.9% | $180 / Sq Ft | |
| 02/26/2018 02/26/18 | Sold | $246,000 | 0.0% | $99 / Sq Ft | View Prior Sale |
| 11/22/2017 11/22/17 | Pending | -- | -- | -- | |
| 10/11/2017 10/11/17 | For Sale | $246,000 | -- | $99 / Sq Ft |
Purchase History
| Date | Type | Sale Price | Title Company |
|---|---|---|---|
| Warranty Deed | $246,000 | -- | |
| Deed | $175,000 | -- |
Mortgage History
| Date | Status | Loan Amount | Loan Type |
|---|---|---|---|
| Open | $241,544 | FHA | |
| Previous Owner | $140,000 | New Conventional |
Source: First Multiple Listing Service (FMLS)
MLS Number: 7674030
APN: 20-0018-0-189-0
- 4949 Woodland Way NW
- 4843 Caboose Ln NW
- 1033 Justice Ln NW
- 4809 Burlington Ct NW
- 1276 Westover Trace NW
- 1172 Ridgeside Dr NW
- 1159 Midland Dr NW
- 4955 Day Lily Way NW
- 1220 Wade Green Cir NW Unit 1
- 1281 Parkwood Chase NW
- 4815 Wade Green Rd NW Unit 1
- 4815 Wade Green Rd NW
- 5464 Wade Green Rd
- 4805 Oxford Walk NW
- 1162 Rolling Green Dr
- 4700 Cromwell Ct NW
- 4646 Adams Ln NW
- 1153 Norfolk Dr NW
- 1038 Summer Place NW
- 1183 Ridgeside Dr NW
- 826 Moonlit Ln NW
- 811 Moonlit Ln NW
- 1283 Parkwood Chase NW
- 1401 Rhododendron Dr NW
- 4620 Hames Terrace NW
- 565 Bells Ferry Place
- 4527 Hickory Grove Dr NW
- 4523 Hickory Grove Dr NW
- 466 Gregory Ln
- 450 Waldan Cir
- 4508 High Grove Ct NW
- 4143 Lake Mist Dr NW
- 1813 Cres Hill Dr NW
- 427 Ridgetop Dr NW
- 5475 Wade Green Rd
- 4223 Lakes End Dr NW
- 4150 George Busbee Pkwy
