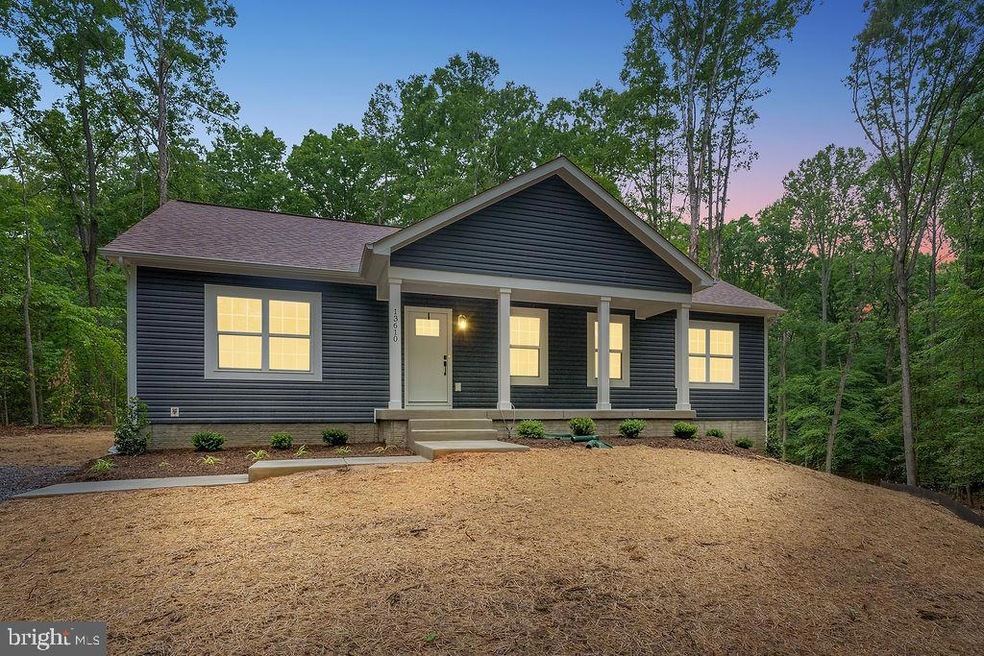
13610 Paige Rd Woodford, VA 22580
Highlights
- New Construction
- Rambler Architecture
- Beamed Ceilings
- Open Floorplan
- No HOA
- Soaking Tub
About This Home
As of June 2025Just completed new construction, The Boxwood by Ironwood Homes is a stunning modern reinterpretation of country chic, perfectly situated on 4.55 secluded acres. Designed with simplicity and elegance in mind, this 5-bedroom, 3-bath ranch-style home offers a bright and open floor plan ideal for a growing family. Tucked away from the hustle and bustle, the home provides the perfect blend of privacy and comfort, surrounded by nature and tranquility.Inside, the main living area features beautiful exposed wood beams and an abundance of natural light, creating an airy, inviting atmosphere. The kitchen is a chef’s dream with granite countertops, stainless steel appliances, a farmhouse sink, and custom cabinetry. The luxurious primary suite includes a spa-inspired bathroom with a free-standing soaking tub, walk-in shower, and upscale finishes. Throughout the home, you'll find stylish upgrades such as hardwood floors, custom-look light fixtures, and eye-catching tile work that give it a truly custom feel.The fully finished basement adds even more living space, complete with an additional bedroom, a full bath, and a spacious recreation room perfect for entertaining or relaxing. This thoughtfully designed home offers high-end living in a private, peaceful setting. Don’t miss your chance to own this beautiful and secluded new construction—it’s everything you’ve been waiting for.
Home Details
Home Type
- Single Family
Year Built
- Built in 2025 | New Construction
Lot Details
- 4.55 Acre Lot
- Property is in excellent condition
- Property is zoned RP
Parking
- Driveway
Home Design
- Rambler Architecture
- Asphalt Roof
- Concrete Perimeter Foundation
- Stick Built Home
Interior Spaces
- Property has 2 Levels
- Elevator
- Open Floorplan
- Beamed Ceilings
- Washer and Dryer Hookup
Kitchen
- Electric Oven or Range
- Built-In Microwave
- Ice Maker
- Dishwasher
- Kitchen Island
Flooring
- Carpet
- Luxury Vinyl Plank Tile
Bedrooms and Bathrooms
- En-Suite Bathroom
- Walk-In Closet
- Soaking Tub
- Walk-in Shower
Finished Basement
- Walk-Out Basement
- Basement Fills Entire Space Under The House
- Rear Basement Entry
- Sump Pump
- Natural lighting in basement
Accessible Home Design
- More Than Two Accessible Exits
Schools
- Caroline Middle School
- Caroline High School
Utilities
- Central Air
- Heat Pump System
- Well
- Electric Water Heater
- Septic Less Than The Number Of Bedrooms
Community Details
- No Home Owners Association
- Built by Ironwood Homes Inc
- Boxwood
Listing and Financial Details
- Assessor Parcel Number 42-7-4
Similar Home in Woodford, VA
Home Values in the Area
Average Home Value in this Area
Property History
| Date | Event | Price | Change | Sq Ft Price |
|---|---|---|---|---|
| 06/18/2025 06/18/25 | Sold | $485,000 | +2.1% | $176 / Sq Ft |
| 05/19/2025 05/19/25 | Pending | -- | -- | -- |
| 05/16/2025 05/16/25 | For Sale | $475,000 | -- | $173 / Sq Ft |
Tax History Compared to Growth
Agents Affiliated with this Home
-
Micah Dianda

Seller's Agent in 2025
Micah Dianda
Samson Properties
(540) 653-0102
442 Total Sales
-
Dalal Abilmona

Buyer's Agent in 2025
Dalal Abilmona
BHHS PenFed (actual)
(540) 419-4886
68 Total Sales
Map
Source: Bright MLS
MLS Number: VACV2008118
- 0 Paige Rd Unit VACV2007992
- 15439 Paige Rd
- 0 S River Rd Unit VACV2008464
- 0 Brooks Rd Unit VACV2008528
- 00 Rogers Clark Blvd
- 15494 Chester Ln
- 16388 Heritage Pines Cir
- 0 Richards St Unit VACV2007554
- 0 Richards St Unit VACV2007550
- 129 Martin St
- 12224 Ladysmith Rd
- 0 Anderson Ave Unit VACV2007124
- 17272 Blatt Ave
- 14239 Nelson Hill Rd
- 13336 Ladysmith Rd
- 18113 Vip Jon Rd
- 0 Cedar Ln Unit VACV2008238
- 0B Mckenney Dr
- 0 Colonial Rd
- 125 Dorsey Ln






