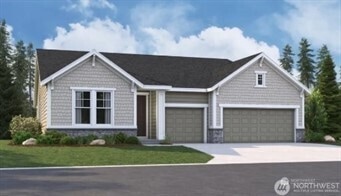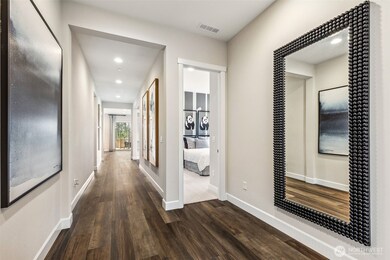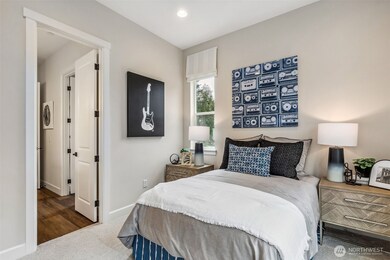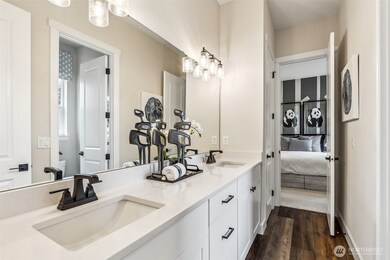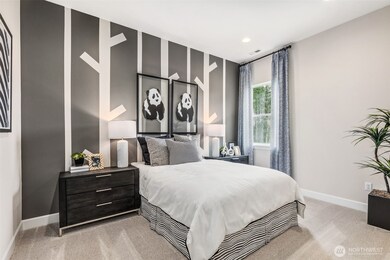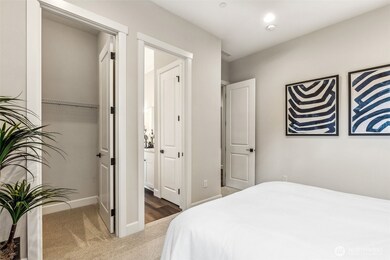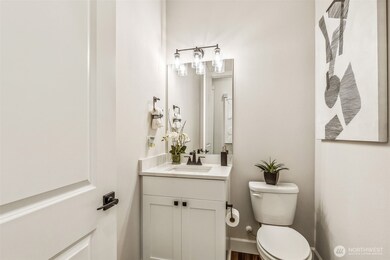13611 100th St NE Unit 216 Lake Stevens, WA 98258
Estimated payment $8,350/month
Highlights
- Under Construction
- Breakfast Area or Nook
- Forced Air Heating and Cooling System
- Craftsman Architecture
- 3 Car Attached Garage
- Bathroom on Main Level
About This Home
Pre-sale lot! Still time to personalize and choose colors/options! The convenience of single-story living meets stunning design in this Darius floorplan. Expansive floor plan offers four bedrooms, including two primary suites. The main suite boasts a walk-in closet and a deluxe private bath, while the secondary suite features an attached living area with kitchenette and full bath. Open layout showcasing great room, breakfast nook and impressive gourmet kitchen with pantry and center island. Don't miss the study, 3-car garage, covered back deck - all on a spacious 1.4 acre lot! If you're working with a licensed real estate broker, they must register on your first visit in accordance with site registration policy #4667.
Listing Agent
Stephen Katzenberger
Richmond Realty of Washington License #132802 Listed on: 06/27/2025
Source: Northwest Multiple Listing Service (NWMLS)
MLS#: 2400660
Home Details
Home Type
- Single Family
Year Built
- Built in 2025 | Under Construction
Lot Details
- 1.4 Acre Lot
- South Facing Home
- 01225600001400
HOA Fees
- $72 Monthly HOA Fees
Parking
- 3 Car Attached Garage
Home Design
- Craftsman Architecture
- Composition Roof
- Cement Board or Planked
Interior Spaces
- 2,820 Sq Ft Home
- 1-Story Property
- Electric Fireplace
Kitchen
- Breakfast Area or Nook
- Stove
- Microwave
- Dishwasher
Flooring
- Carpet
- Vinyl Plank
Bedrooms and Bathrooms
- 4 Main Level Bedrooms
- Bathroom on Main Level
Schools
- Kellogg Marsh Elementary School
- Cedarcrest Sch Middle School
- Marysville Getchell High School
Utilities
- Forced Air Heating and Cooling System
- Heat Pump System
- Water Heater
- Septic Tank
Listing and Financial Details
- Tax Lot 216
- Assessor Parcel Number 01237600001600
Community Details
Overview
- Traci Harris Association
- Secondary HOA Phone (253) 848-1947
- Built by Richmond American Homes of Washington
- Lake Stevens Subdivision
- The community has rules related to covenants, conditions, and restrictions
Recreation
- Trails
Map
Home Values in the Area
Average Home Value in this Area
Property History
| Date | Event | Price | List to Sale | Price per Sq Ft |
|---|---|---|---|---|
| 11/11/2025 11/11/25 | Pending | -- | -- | -- |
| 06/27/2025 06/27/25 | For Sale | $1,320,225 | -- | $468 / Sq Ft |
Source: Northwest Multiple Listing Service (NWMLS)
MLS Number: 2400660
- 13620 100th St NE Unit 211
- 13712 100th St NE Unit 210
- 13701 100th St NE Unit 217
- 13513 100th St NE Unit 215
- 13600 100th St NE Unit 212
- 13522 100th St NE Unit 213
- 10914 94th St NE
- 11731 108th St NE
- 8706 115th Ave NE
- 11514 107th Ave NE
- 8510 115th Ave NE
- 12727 96th St NE
- 10632 84th St NE
- 9033 108th St NE
- 11504 128th Dr NE
- 10610 134th Ave NE
- 10610 134th Ave NE Unit 111
- 10423 134th Ave NE
- 10527 134th Ave NE Unit 103
- Harmon Plan at Kokanee Estates
