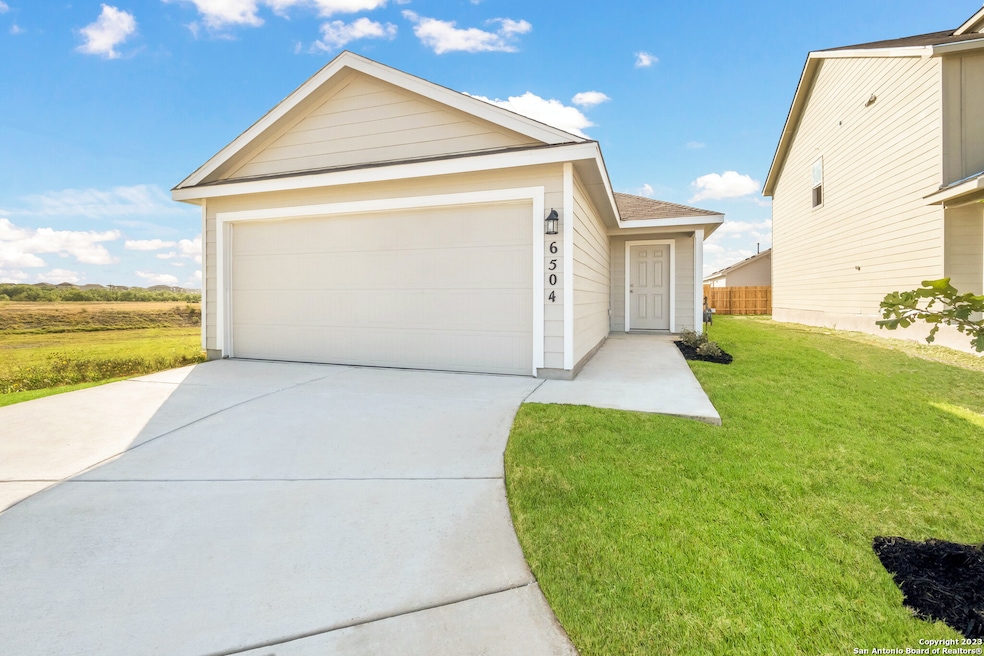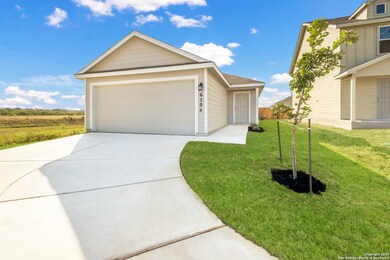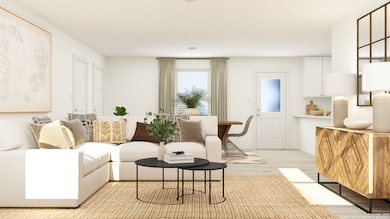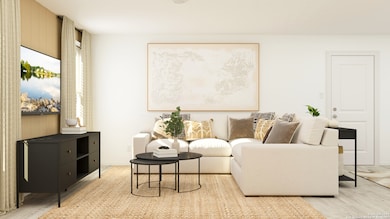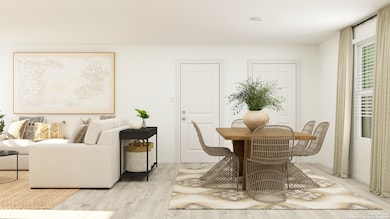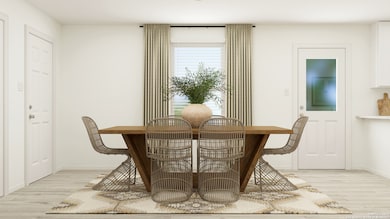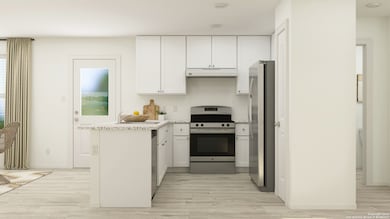
13611 Appleton Way San Antonio, TX 78253
Westpointe North NeighborhoodEstimated payment $1,455/month
Highlights
- Golf Course Community
- Clubhouse
- Walk-In Closet
- New Construction
- Tennis Courts
- Park
About This Home
The Pitney - This single-story home has a convenient layout that works well. Two bedrooms are attached to the living area, beside the owner's suite which has a full bathroom and walk-in closet. In the front of the home is the open living area, which includes a comfortable family room, dining area and kitchen. Estimated COE Sept 2024. Prices, dimensions and features may vary and are subject to change. Photos are for illustrative purposes only.
Listing Agent
Christopher Marti
Marti Realty Group Listed on: 08/03/2024
Home Details
Home Type
- Single Family
Year Built
- Built in 2024 | New Construction
Lot Details
- 4,792 Sq Ft Lot
- Fenced
HOA Fees
- $69 Monthly HOA Fees
Parking
- 2 Car Garage
Home Design
- Slab Foundation
Interior Spaces
- 1,300 Sq Ft Home
- Property has 1 Level
Kitchen
- Stove
- Dishwasher
Flooring
- Carpet
- Vinyl
Bedrooms and Bathrooms
- 3 Bedrooms
- Walk-In Closet
- 2 Full Bathrooms
Laundry
- Laundry on main level
- Washer Hookup
Schools
- Henderson Elementary School
- Harlan High School
Utilities
- Central Heating and Cooling System
- Heating System Uses Natural Gas
- Cable TV Available
Listing and Financial Details
- Legal Lot and Block 51 / 50
Community Details
Overview
- $450 HOA Transfer Fee
- Aston Park HOA
- Built by Lennar
- Aston Park Subdivision
- Mandatory home owners association
Amenities
- Clubhouse
Recreation
- Golf Course Community
- Tennis Courts
- Sport Court
- Park
- Trails
Map
Home Values in the Area
Average Home Value in this Area
Property History
| Date | Event | Price | Change | Sq Ft Price |
|---|---|---|---|---|
| 08/24/2024 08/24/24 | Pending | -- | -- | -- |
| 08/09/2024 08/09/24 | Price Changed | $215,499 | -4.0% | $166 / Sq Ft |
| 08/07/2024 08/07/24 | Price Changed | $224,499 | -4.3% | $173 / Sq Ft |
| 08/03/2024 08/03/24 | For Sale | $234,499 | -- | $180 / Sq Ft |
Similar Homes in San Antonio, TX
Source: San Antonio Board of REALTORS®
MLS Number: 1798433
- 7638 Chancery Gate
- 7625 Harvest Bay
- 7414 Daniel Krug
- 13355 Chalk Hill
- 7307 Harvest Bay
- 7357 Littlefoot Ln
- 13335 Chalk Hill
- 7349 Littlefoot Ln
- 7822 Harvest Bay
- 7317 Storms End
- 7219 Littlefoot Ln
- 7318 Storms End
- 7341 Yucca Place
- 7333 Yucca Place
- 13635 Aston Manor
- 13814 Appleton Way
- 6715 Tasajillo Springs
- 6734 Tasajillo Springs
- 6723 Tasajillo Spring
- 6761 Red Buffalo Trail
