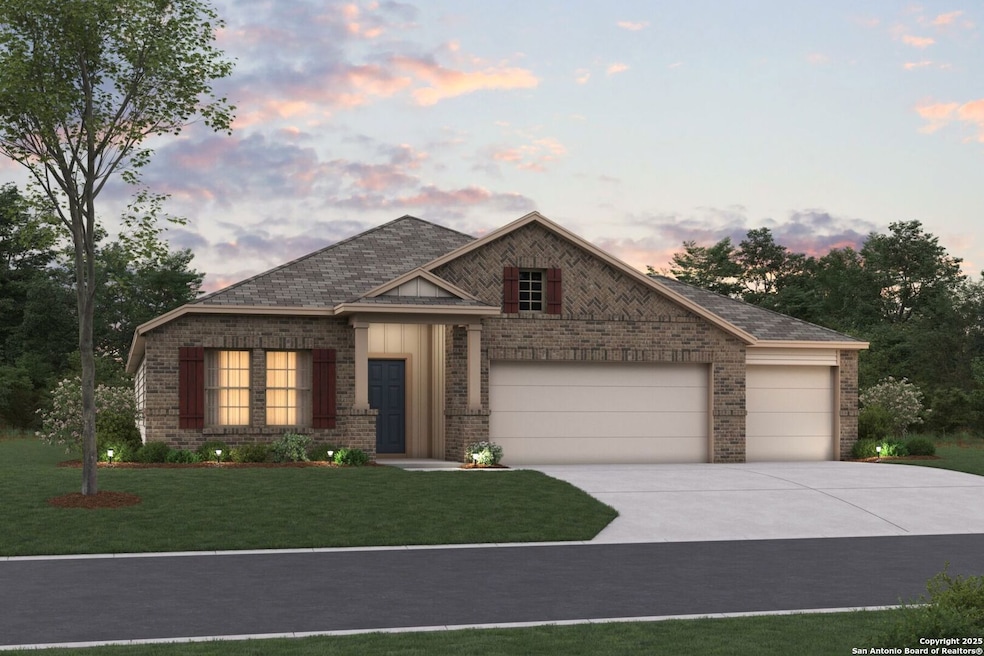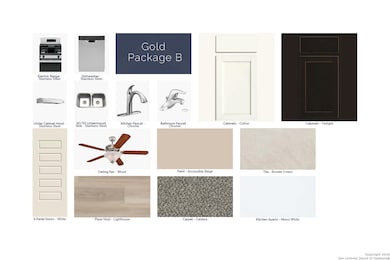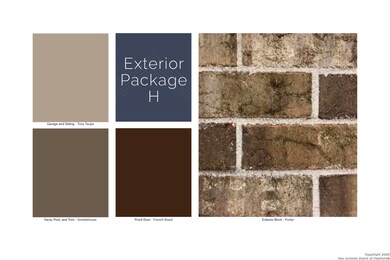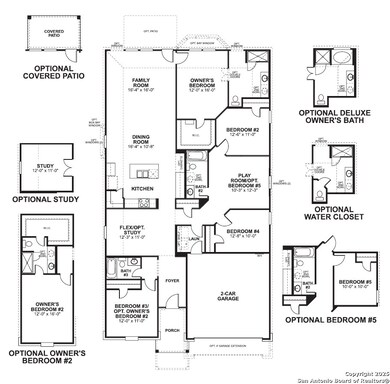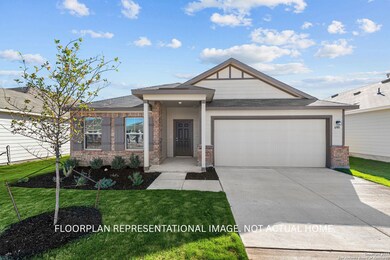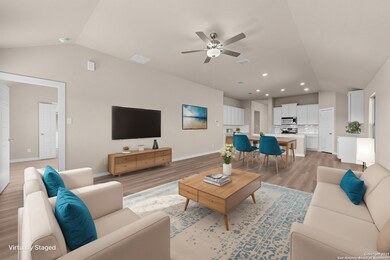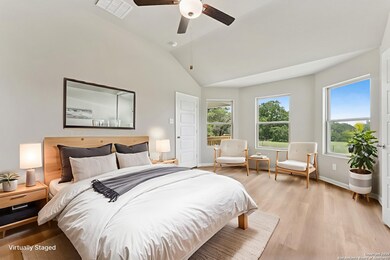13611 Beebrush Saddle San Antonio, TX NULL
Westpointe North NeighborhoodEstimated payment $2,610/month
Highlights
- New Construction
- Soaking Tub
- Laundry Room
- Walk-In Pantry
- Walk-In Closet
- Ceramic Tile Flooring
About This Home
***ESTIMATED COMPLETION DATE FEBRUARY 2026*** Welcome to the Balboa floorplan, a charming single-story home in our new Smart Series that features 4-5 bedrooms, 3 bathrooms, and a 2-car garage, and boasts 2,240 square feet of flexible living space perfect for your family's lifestyle! Enter into the foyer and notice a spacious secondary bedroom and a full bath situated at the front of the home. The entry flows into a functional flex room. This distinct plan provides you the opportunity to convert the combined space of the bedroom and flex room into a second owner's suite. Two secondary bedrooms are located down a separate hallway on either side of a spacious play room. Looking for an additional bedroom? You may select to convert the play room into an optional fifth bedroom. From the loft, you enter the open-concept living space. The kitchen, dining area, and family room create a large and unified space that you will love to entertain in. Enjoy an impressive kitchen finished with granite countertops of your choice, upper and lower cabinets, and a large island. The entertaining doesn't have to stop inside-head out to your optional covered patio, conveniently accessible from the family room. The owner's bedroom awaits through a private entry off the family room and includes a large walk-in closet. Add an optional bay window for maximum space and natural light! Your owner's bath is complete with extra closet space and a great walk-in shower. Upgrade this beautiful suite to include double vanities and a separate walk-in shower and soaking tub.
Home Details
Home Type
- Single Family
Year Built
- Built in 2025 | New Construction
Lot Details
- 5,663 Sq Ft Lot
HOA Fees
- $50 Monthly HOA Fees
Parking
- 2 Car Garage
Home Design
- Brick Exterior Construction
- Slab Foundation
- Composition Roof
Interior Spaces
- 2,240 Sq Ft Home
- Property has 1 Level
Kitchen
- Walk-In Pantry
- Built-In Oven
- Cooktop
- Microwave
- Dishwasher
Flooring
- Carpet
- Ceramic Tile
- Vinyl
Bedrooms and Bathrooms
- 4 Bedrooms
- Walk-In Closet
- 3 Full Bathrooms
- Soaking Tub
Laundry
- Laundry Room
- Laundry on main level
- Washer Hookup
Utilities
- Central Heating and Cooling System
- Heat Pump System
- Heating System Uses Natural Gas
Community Details
- $375 HOA Transfer Fee
- Lifetime HOA Mgt Association
- Built by M/I Homes
- Winding Brook Subdivision
- Mandatory home owners association
Listing and Financial Details
- Legal Lot and Block 18 / 30
Map
Home Values in the Area
Average Home Value in this Area
Property History
| Date | Event | Price | List to Sale | Price per Sq Ft |
|---|---|---|---|---|
| 11/14/2025 11/14/25 | For Sale | $408,360 | -- | $182 / Sq Ft |
Source: San Antonio Board of REALTORS®
MLS Number: 1923071
- 13615 Beebrush Saddle
- 13619 Beebrush Saddle
- 13623 Beebrush Saddle
- 13627 Beebrush Saddle
- 13631 Beebrush Saddle
- 6743 Red Buffalo Trail
- 13635 Beebrush Saddle
- 13609 Mineral Well
- 6758 Red Buffalo Trail
- 13639 Beebrush Saddle
- 6754 Red Buffalo Trail
- 13643 Beebrush Saddle
- 6750 Red Buffalo Trail
- 6746 Red Buffalo Trail
- 13647 Beebrush Saddle
- 13651 Beebrush Saddle
- 6730 Red Buffalo Trail
- 7130 Pioneer Rock
- 13456 Sendero Roble
- 13443 Sendero Roble
- 7227 Littlefoot Ln
- 13725 Crossbow Ridge
- 13726 Crossbow Ridge
- 13734 Crossbow Ridge
- 13420 Sendero Roble
- 7307 Harvest Bay
- 7302 Storms End
- 13759 Redtail Landing
- 7317 Yucca Place
- 7328 Littlefoot Ln
- 7329 Yucca Place
- 7003 Anacua Creek
- 7333 Yucca Place
- 13522 Tulipwood Nook
- 7419 Gramercy Way Unit 102
- 7341 Yucca Place
- 13814 Enzo Gate
