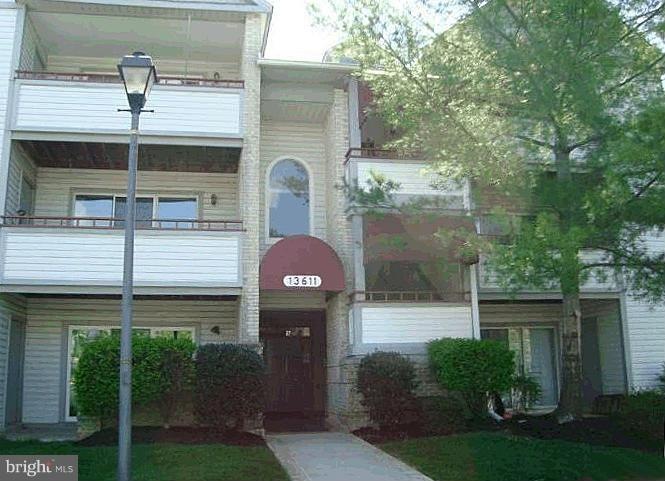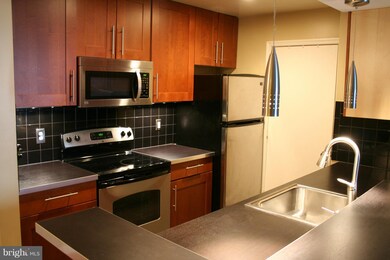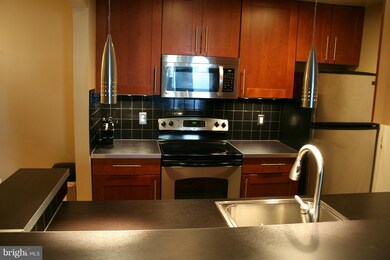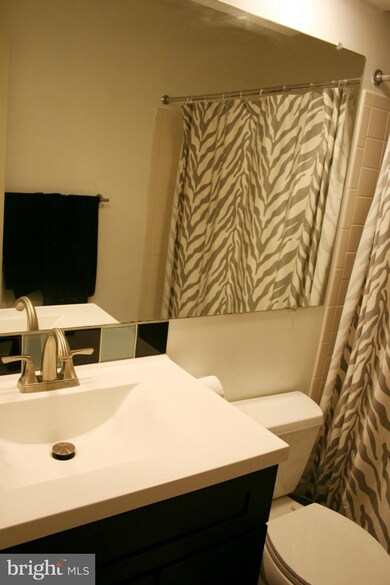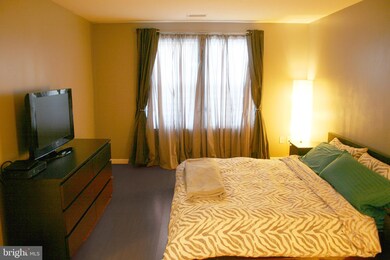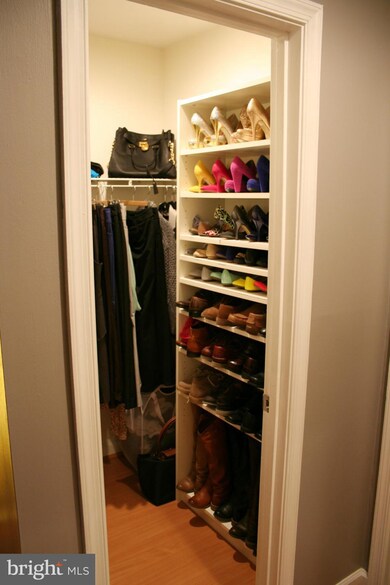
13611 Sir Thomas Way Silver Spring, MD 20904
Highlights
- Fitness Center
- Private Pool
- Traditional Floor Plan
- Paint Branch High School Rated A-
- Contemporary Architecture
- Wood Flooring
About This Home
As of November 2024Super nice 2BR/2BA spacious updated unit--FHA and VA approved! Large master bedroom w/2 closets (1 walk-in), gourmet galley kitchen w/dining area, gorgeous wood laminate floors, fireplace, washer/dryer in unit, 3'x6' storage room off patio, 2 parking passes. Outstanding condo for the price and will pass all financing types! Close to Rt 29, ICC, stores + restaurants.
Property Details
Home Type
- Condominium
Est. Annual Taxes
- $1,820
Year Built
- Built in 1988
HOA Fees
- $390 Monthly HOA Fees
Home Design
- Contemporary Architecture
Interior Spaces
- 1,055 Sq Ft Home
- Property has 1 Level
- Traditional Floor Plan
- Built-In Features
- 1 Fireplace
- Screen For Fireplace
- Window Treatments
- Sliding Doors
- Living Room
- Combination Kitchen and Dining Room
- Wood Flooring
- Stacked Washer and Dryer
Kitchen
- Galley Kitchen
- Electric Oven or Range
- Microwave
- Ice Maker
- Dishwasher
- Disposal
Bedrooms and Bathrooms
- 2 Main Level Bedrooms
- En-Suite Primary Bedroom
- En-Suite Bathroom
- 2 Full Bathrooms
Schools
- Greencastle Elementary School
- Benjamin Banneker Middle School
- Paint Branch High School
Utilities
- Central Air
- Heat Pump System
- Electric Water Heater
Additional Features
- Private Pool
- Property is in very good condition
Listing and Financial Details
- Assessor Parcel Number 160502830044
Community Details
Overview
- Association fees include exterior building maintenance, lawn maintenance, management, insurance, pool(s), recreation facility, reserve funds, sewer, snow removal, trash, water
- Low-Rise Condominium
- The Vineyards Co Community
- The Vineyards Codm Subdivision
Amenities
- Common Area
Recreation
- Community Playground
- Fitness Center
- Community Pool
Pet Policy
- Pets allowed on a case-by-case basis
Ownership History
Purchase Details
Home Financials for this Owner
Home Financials are based on the most recent Mortgage that was taken out on this home.Purchase Details
Home Financials for this Owner
Home Financials are based on the most recent Mortgage that was taken out on this home.Purchase Details
Home Financials for this Owner
Home Financials are based on the most recent Mortgage that was taken out on this home.Purchase Details
Similar Homes in the area
Home Values in the Area
Average Home Value in this Area
Purchase History
| Date | Type | Sale Price | Title Company |
|---|---|---|---|
| Deed | $259,000 | None Listed On Document | |
| Deed | $259,000 | None Listed On Document | |
| Deed | $210,000 | Jacquie S Title Group | |
| Deed | $190,000 | -- | |
| Deed | $88,000 | -- |
Mortgage History
| Date | Status | Loan Amount | Loan Type |
|---|---|---|---|
| Open | $159,000 | New Conventional | |
| Closed | $159,000 | New Conventional | |
| Previous Owner | $206,196 | FHA | |
| Previous Owner | $7,350 | Stand Alone Second | |
| Previous Owner | $110,000 | Purchase Money Mortgage |
Property History
| Date | Event | Price | Change | Sq Ft Price |
|---|---|---|---|---|
| 11/14/2024 11/14/24 | Sold | $259,000 | 0.0% | $245 / Sq Ft |
| 10/09/2024 10/09/24 | Pending | -- | -- | -- |
| 09/17/2024 09/17/24 | Price Changed | $259,000 | -2.3% | $245 / Sq Ft |
| 08/13/2024 08/13/24 | For Sale | $265,000 | +26.2% | $251 / Sq Ft |
| 05/27/2020 05/27/20 | Sold | $210,000 | -2.3% | $199 / Sq Ft |
| 04/30/2020 04/30/20 | For Sale | $215,000 | 0.0% | $204 / Sq Ft |
| 03/31/2017 03/31/17 | Rented | $1,475 | -7.8% | -- |
| 03/28/2017 03/28/17 | Under Contract | -- | -- | -- |
| 12/28/2016 12/28/16 | For Rent | $1,600 | +10.7% | -- |
| 05/13/2013 05/13/13 | Rented | $1,445 | -5.2% | -- |
| 05/01/2013 05/01/13 | Under Contract | -- | -- | -- |
| 04/03/2013 04/03/13 | For Rent | $1,525 | -- | -- |
Tax History Compared to Growth
Tax History
| Year | Tax Paid | Tax Assessment Tax Assessment Total Assessment is a certain percentage of the fair market value that is determined by local assessors to be the total taxable value of land and additions on the property. | Land | Improvement |
|---|---|---|---|---|
| 2024 | $2,335 | $196,667 | $0 | $0 |
| 2023 | $1,601 | $193,333 | $0 | $0 |
| 2022 | $1,467 | $190,000 | $57,000 | $133,000 |
| 2021 | $2,045 | $180,000 | $0 | $0 |
| 2020 | $2,480 | $170,000 | $0 | $0 |
| 2019 | $1,820 | $160,000 | $48,000 | $112,000 |
| 2018 | $1,731 | $156,667 | $0 | $0 |
| 2017 | $1,785 | $153,333 | $0 | $0 |
| 2016 | $1,065 | $150,000 | $0 | $0 |
| 2015 | $1,065 | $150,000 | $0 | $0 |
| 2014 | $1,065 | $150,000 | $0 | $0 |
Agents Affiliated with this Home
-

Seller's Agent in 2024
Lakeisha Malloy
Samson Properties
(240) 299-3758
1 in this area
30 Total Sales
-

Buyer's Agent in 2024
Lavon Thaxton
RE/MAX
(301) 788-2122
1 in this area
20 Total Sales
-

Seller's Agent in 2020
John Young
RE/MAX
(301) 732-5867
146 Total Sales
-

Seller Co-Listing Agent in 2017
Jeffery Lim-Sharpe
RE/MAX
(240) 643-2277
46 Total Sales
-
k
Buyer's Agent in 2017
kathy greene
Long & Foster
-

Seller Co-Listing Agent in 2013
Vicki Robinson
Century 21 Redwood Realty
(240) 994-1212
1 in this area
34 Total Sales
Map
Source: Bright MLS
MLS Number: MDMC702414
APN: 05-02830044
- 13702 Modrad Way
- 13601 Sir Thomas Way Unit 22
- 3307 Sir Thomas Dr Unit 41
- 3301 Sir Thomas Dr Unit 6B34
- 13813 Palmer House Way
- 3801 Wildlife Ln
- 13929 Carthage Cir
- 13406 Shady Knoll Dr Unit 105/G1
- 3908 Bryant Park Cir
- 3411 Spring Club Place Unit 57
- 3925 Greencastle Rd Unit 101
- 14004 Daleshire Way Unit 49
- 3822 Water Drop Ct
- 3737 Castle Terrace
- 3804 Angelton Ct
- 3818 Angelton Ct
- 3650 Castle Terrace Unit 111-12
- 2824 Schubert Dr
- 13218 Trebleclef Ln
- 4415 Medallion Dr
