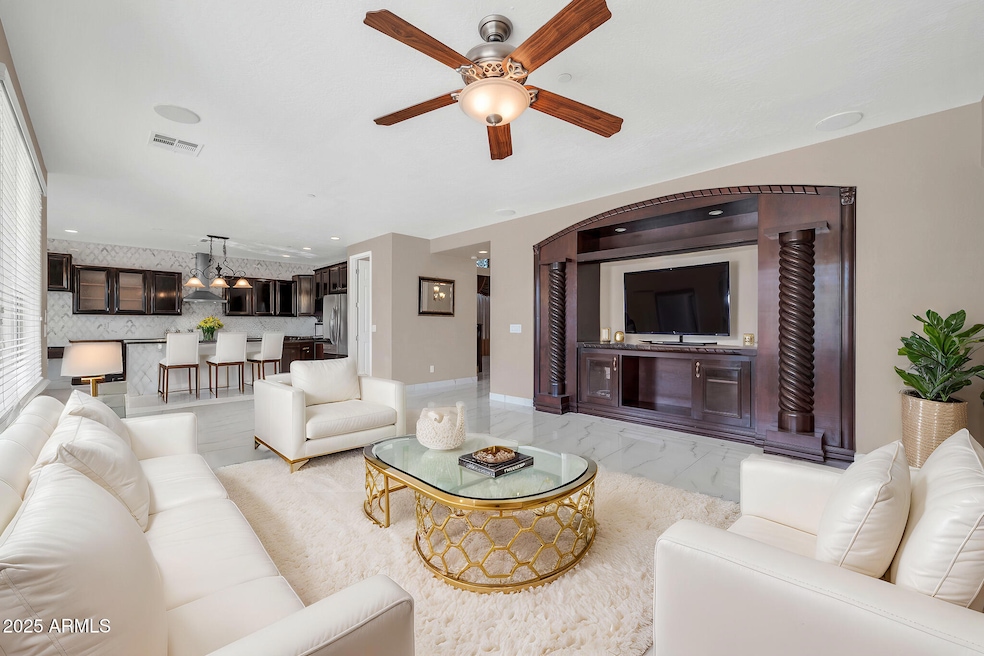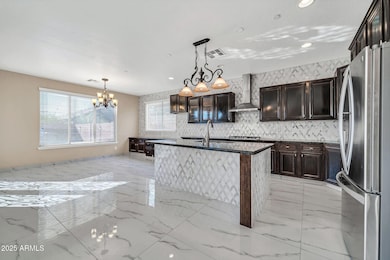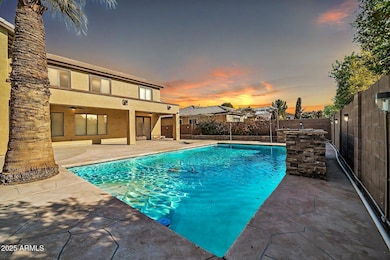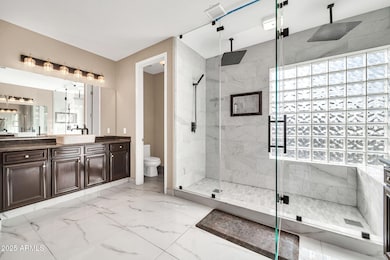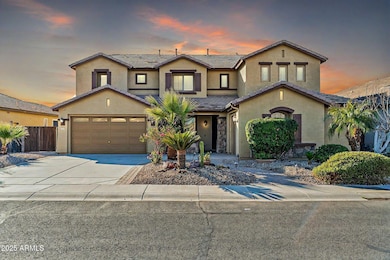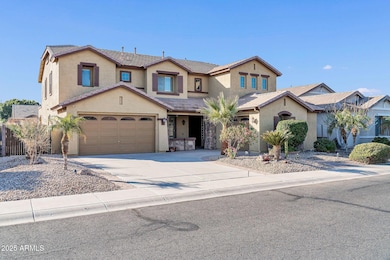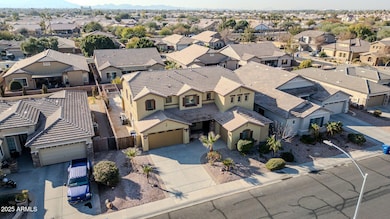13611 W Merrell St Avondale, AZ 85392
Rancho Santa Fe NeighborhoodEstimated payment $4,191/month
Highlights
- Lap Pool
- Spanish Architecture
- Covered Patio or Porch
- Litchfield Elementary School Rated A-
- Granite Countertops
- Double Oven
About This Home
Welcome to this stunning, fully upgraded home, offering luxury and comfort at every turn. As you enter through the grand iron doors, you're greeted by a spacious open floor plan featuring premium finishes throughout. The chef's kitchen is a dream with granite countertops, a sleek backsplash that reaches from the countertops to the ceiling, a gas induction stove top, double ovens, and built-in surround sound that flows seamlessly through the home. The home boasts five generous bedrooms, including a beautiful master suite with dual vanities, a remodeled marble tile shower, and a large walk-in closet. Upstairs, you'll find a sizable loft area perfect for a playroom or office. Each of the four additional bedrooms is spacious and offers ample closet space. Step outside to your private oasis, where an oversized pool with water features awaits along with a build-in BBQ. Whether you're entertaining or simply enjoying the tranquility, this backyard is the perfect retreat. The home also features a 3-car garage, a security system, and a water softener for added convenience. The attention to detail is clear with custom plantation shutters, blinds, and curtains throughout, along with upgraded light fixtures that illuminate the entire home. The home is complete with a double gate, offering both privacy and accessibility.
Home Details
Home Type
- Single Family
Est. Annual Taxes
- $3,039
Year Built
- Built in 2005
Lot Details
- 8,750 Sq Ft Lot
- Block Wall Fence
- Misting System
- Front Yard Sprinklers
- Sprinklers on Timer
HOA Fees
- $84 Monthly HOA Fees
Parking
- 3 Car Garage
- 4 Open Parking Spaces
- Garage Door Opener
Home Design
- Spanish Architecture
- Brick Exterior Construction
- Wood Frame Construction
- Tile Roof
- Stucco
Interior Spaces
- 3,626 Sq Ft Home
- 2-Story Property
- Ceiling height of 9 feet or more
- Ceiling Fan
- Double Pane Windows
- Plantation Shutters
Kitchen
- Kitchen Updated in 2022
- Eat-In Kitchen
- Breakfast Bar
- Double Oven
- Gas Cooktop
- Kitchen Island
- Granite Countertops
Flooring
- Floors Updated in 2022
- Tile Flooring
Bedrooms and Bathrooms
- 5 Bedrooms
- Bathroom Updated in 2022
- 3 Bathrooms
- Dual Vanity Sinks in Primary Bathroom
Pool
- Lap Pool
- Play Pool
Outdoor Features
- Covered Patio or Porch
- Built-In Barbecue
Schools
- Palm Valley Elementary School
- Western Sky Middle School
- Millennium High School
Utilities
- Cooling System Updated in 2022
- Central Air
- Heating System Uses Natural Gas
- High Speed Internet
- Cable TV Available
Community Details
- Association fees include ground maintenance
- Planned Develop Svc Association, Phone Number (623) 877-1396
- Fulton Estates Subdivision
Listing and Financial Details
- Tax Lot 40
- Assessor Parcel Number 508-02-467
Map
Home Values in the Area
Average Home Value in this Area
Tax History
| Year | Tax Paid | Tax Assessment Tax Assessment Total Assessment is a certain percentage of the fair market value that is determined by local assessors to be the total taxable value of land and additions on the property. | Land | Improvement |
|---|---|---|---|---|
| 2025 | $3,039 | $34,805 | -- | -- |
| 2024 | $2,928 | $33,148 | -- | -- |
| 2023 | $2,928 | $44,780 | $8,950 | $35,830 |
| 2022 | $2,844 | $34,950 | $6,990 | $27,960 |
| 2021 | $2,973 | $33,200 | $6,640 | $26,560 |
| 2020 | $2,877 | $31,830 | $6,360 | $25,470 |
| 2019 | $2,840 | $30,250 | $6,050 | $24,200 |
| 2018 | $2,798 | $29,070 | $5,810 | $23,260 |
| 2017 | $2,598 | $28,280 | $5,650 | $22,630 |
| 2016 | $2,519 | $26,650 | $5,330 | $21,320 |
| 2015 | $2,366 | $26,660 | $5,330 | $21,330 |
Property History
| Date | Event | Price | Change | Sq Ft Price |
|---|---|---|---|---|
| 06/25/2025 06/25/25 | Price Changed | $729,900 | 0.0% | $201 / Sq Ft |
| 06/25/2025 06/25/25 | For Sale | $729,900 | -1.1% | $201 / Sq Ft |
| 06/20/2025 06/20/25 | Off Market | $738,000 | -- | -- |
| 04/03/2025 04/03/25 | Price Changed | $738,000 | -2.6% | $204 / Sq Ft |
| 02/01/2025 02/01/25 | For Sale | $758,000 | -- | $209 / Sq Ft |
Purchase History
| Date | Type | Sale Price | Title Company |
|---|---|---|---|
| Warranty Deed | $234,500 | American Title Service Agenc | |
| Special Warranty Deed | $479,577 | The Talon Group Tempe Supers | |
| Cash Sale Deed | $327,656 | The Talon Group Tempe Supers |
Mortgage History
| Date | Status | Loan Amount | Loan Type |
|---|---|---|---|
| Open | $249,000 | New Conventional | |
| Closed | $291,070 | New Conventional | |
| Closed | $82,355 | Unknown | |
| Closed | $228,554 | FHA | |
| Previous Owner | $383,650 | New Conventional | |
| Closed | $47,950 | No Value Available |
Source: Arizona Regional Multiple Listing Service (ARMLS)
MLS Number: 6814376
APN: 508-02-467
- 10630 W Pinchot Ave
- 13506 W Earll Dr
- 2801 N Litchfield Rd Unit 44
- 2801 N Litchfield Rd Unit 65
- 2801 N Litchfield Rd Unit 37
- 13779 W Earll Dr
- 13510 W Cheery Lynn Rd
- 3220 N 136th Dr
- 13350 W La Reata Ave
- 13820 W Cheery Lynn Rd
- 13511 Fairway Loop S Unit 35G2
- 13888 W Wilshire Dr
- 13259 W Flower St
- 2565 N 141st Ln
- 13160 W Windsor Ave
- 13587 W Cypress St
- 13524 W Alvarado Dr
- 19842 W Badgett Ln
- 498 S Villa Nueva Dr
- 356 Ancora Dr W
- 13622 W Merrell St
- 2801 N Litchfield Rd Unit 48
- 3220 N 136th Dr
- 13514 W Cypress St
- 13232 W Edgemont Ave
- 2190 N 135th Dr
- 13620 W Cypress St
- 570 S Villa Nueva Dr
- 240 S Old Litchfield Rd Unit 113
- 13018 W Avalon Dr
- 13169 W Sheridan St
- 3002 N 130th Ave
- 200 S Old Litchfield Rd Unit 23
- 2605 N 128th Ln
- 3737 N 141st Dr
- 13012 W Sheila Ln
- 3118 N 129th Dr
- 1891 N Litchfield Rd
- 13168 W Monte Vista Dr
- 184 S Desert Ave
