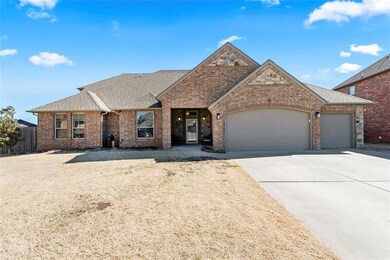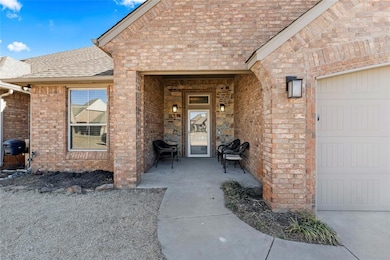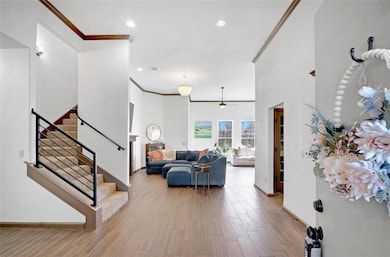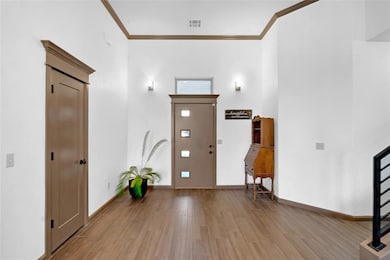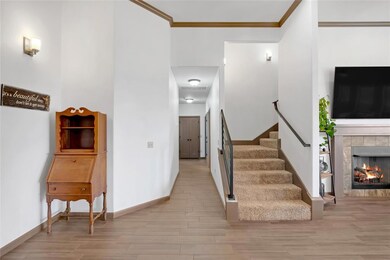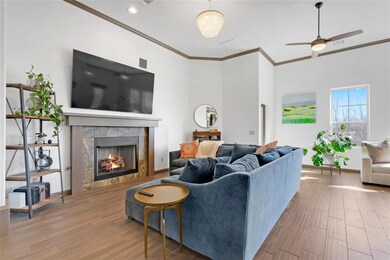
Highlights
- Newly Remodeled
- Gunite Pool
- Covered patio or porch
- Stone Ridge Elementary School Rated A-
- Modern Architecture
- Cul-De-Sac
About This Home
As of May 2025Welcome to your dream home! This impressive 5-bedroom, 3.1-bath residence offers 3,215 sq ft of luxurious living space, perfectly situated in a tranquil cul-de-sac. Large, gourmet style kitchen with an island, pantry, and granite counter tops with lots of cabinets. Enjoy an open floor plan that seamlessly connects the living, dining, and kitchen areas, ideal for entertaining family and friends. Large master suite has a private bath with garden tub and walk in shower plus walk in closet with built in storage. The 5th bedroom can be used as a bonus room. It is large and has plenty of room for seating. Step outside to your private in-ground pool, perfect for summer fun and relaxation. This home is perfect for holiday and pool parties. The neighborhood is walkable with trees and a pond. It is close to malls, shopping, turnpike. Interior of home has been painted 2/2025 and hot water tank replaced in 01/2025.
Home Details
Home Type
- Single Family
Est. Annual Taxes
- $4,593
Year Built
- Built in 2017 | Newly Remodeled
Lot Details
- 0.3 Acre Lot
- Cul-De-Sac
- West Facing Home
- Wood Fence
HOA Fees
- $42 Monthly HOA Fees
Parking
- 3 Car Attached Garage
- Garage Door Opener
Home Design
- Modern Architecture
- Slab Foundation
- Brick Frame
- Composition Roof
Interior Spaces
- 3,215 Sq Ft Home
- 1.5-Story Property
- Ceiling Fan
- Gas Log Fireplace
- Inside Utility
- Laundry Room
- Fire and Smoke Detector
Kitchen
- Built-In Oven
- Gas Oven
- Built-In Range
- Dishwasher
- Disposal
Flooring
- Carpet
- Vinyl
Bedrooms and Bathrooms
- 5 Bedrooms
Pool
- Gunite Pool
- Outdoor Pool
Outdoor Features
- Covered patio or porch
Schools
- Stone Ridge Elementary School
- Piedmont Middle School
- Piedmont High School
Utilities
- Central Heating and Cooling System
- High Speed Internet
- Cable TV Available
Community Details
- Association fees include maintenance
- Mandatory home owners association
Listing and Financial Details
- Legal Lot and Block 19 / 8
Ownership History
Purchase Details
Home Financials for this Owner
Home Financials are based on the most recent Mortgage that was taken out on this home.Purchase Details
Purchase Details
Home Financials for this Owner
Home Financials are based on the most recent Mortgage that was taken out on this home.Purchase Details
Home Financials for this Owner
Home Financials are based on the most recent Mortgage that was taken out on this home.Similar Homes in Yukon, OK
Home Values in the Area
Average Home Value in this Area
Purchase History
| Date | Type | Sale Price | Title Company |
|---|---|---|---|
| Warranty Deed | $420,000 | Chicago Title | |
| Warranty Deed | $420,000 | Chicago Title | |
| Interfamily Deed Transfer | -- | American Eagle Title | |
| Interfamily Deed Transfer | -- | American Eagle Title Group | |
| Warranty Deed | $295,000 | American Eagle Title Group | |
| Special Warranty Deed | $46,000 | Fatco |
Mortgage History
| Date | Status | Loan Amount | Loan Type |
|---|---|---|---|
| Open | $357,000 | New Conventional | |
| Closed | $357,000 | New Conventional | |
| Previous Owner | $268,765 | New Conventional | |
| Previous Owner | $268,765 | New Conventional | |
| Previous Owner | $265,500 | New Conventional | |
| Previous Owner | $239,000 | Construction |
Property History
| Date | Event | Price | Change | Sq Ft Price |
|---|---|---|---|---|
| 05/02/2025 05/02/25 | Sold | $420,000 | -4.1% | $131 / Sq Ft |
| 03/25/2025 03/25/25 | Pending | -- | -- | -- |
| 03/20/2025 03/20/25 | Price Changed | $437,900 | +29.6% | $136 / Sq Ft |
| 03/20/2025 03/20/25 | Price Changed | $337,900 | -24.6% | $105 / Sq Ft |
| 03/03/2025 03/03/25 | For Sale | $448,000 | +51.9% | $139 / Sq Ft |
| 02/06/2019 02/06/19 | Sold | $295,000 | +1.1% | $95 / Sq Ft |
| 12/06/2018 12/06/18 | Pending | -- | -- | -- |
| 12/18/2017 12/18/17 | For Sale | $291,900 | -- | $94 / Sq Ft |
Tax History Compared to Growth
Tax History
| Year | Tax Paid | Tax Assessment Tax Assessment Total Assessment is a certain percentage of the fair market value that is determined by local assessors to be the total taxable value of land and additions on the property. | Land | Improvement |
|---|---|---|---|---|
| 2024 | $4,593 | $40,111 | $4,440 | $35,671 |
| 2023 | $4,593 | $38,943 | $4,440 | $34,503 |
| 2022 | $4,519 | $37,809 | $4,440 | $33,369 |
| 2021 | $4,078 | $33,387 | $4,440 | $28,947 |
| 2020 | $4,162 | $33,387 | $4,440 | $28,947 |
| 2019 | $78 | $634 | $634 | $0 |
| 2018 | $75 | $604 | $604 | $0 |
| 2017 | $75 | $604 | $604 | $0 |
| 2016 | $72 | $604 | $604 | $0 |
| 2015 | -- | $604 | $604 | $0 |
| 2014 | -- | $604 | $604 | $0 |
Agents Affiliated with this Home
-
S
Seller's Agent in 2025
Sommer Hibdon-Dodd
The Agency
(405) 590-9608
43 Total Sales
-

Buyer's Agent in 2025
Sarah McCoin
Keller Williams Realty Elite
(405) 593-4733
82 Total Sales
-
A
Seller's Agent in 2019
Amber Roberts
Aspen Grace Realty
-

Buyer's Agent in 2019
Casey Linde
Havenly Real Estate Group
(405) 317-8701
35 Total Sales
Map
Source: MLSOK
MLS Number: 1157778
APN: 090116748
- 13500 Carlisle Crossing Dr
- 13617 Keswick Ln
- 14013 Savannah River Way
- 11520 NW 134th Terrace
- 11512 NW 134th Terrace
- 11516 NW 134th Terrace
- 8913 NW 135th Place
- 8909 NW 135th Place
- 14201 Athens Ln
- 13401 Emerald Island Dr
- 14205 Athens Ln
- Berkeley Elite 3-car Plan at Savannah Estates
- Lockard Elite 22 Plan at Savannah Estates
- Tiffany Elite Plan at Savannah Estates
- Taylor Elite Plan at Savannah Estates
- Newport Elite Plan at Savannah Estates
- Lynndale Plus Elite Plan at Savannah Estates
- Chelsea Elite Plan at Savannah Estates
- Brooke Elite Plan at Savannah Estates
- Bella Elite Plan at Savannah Estates

