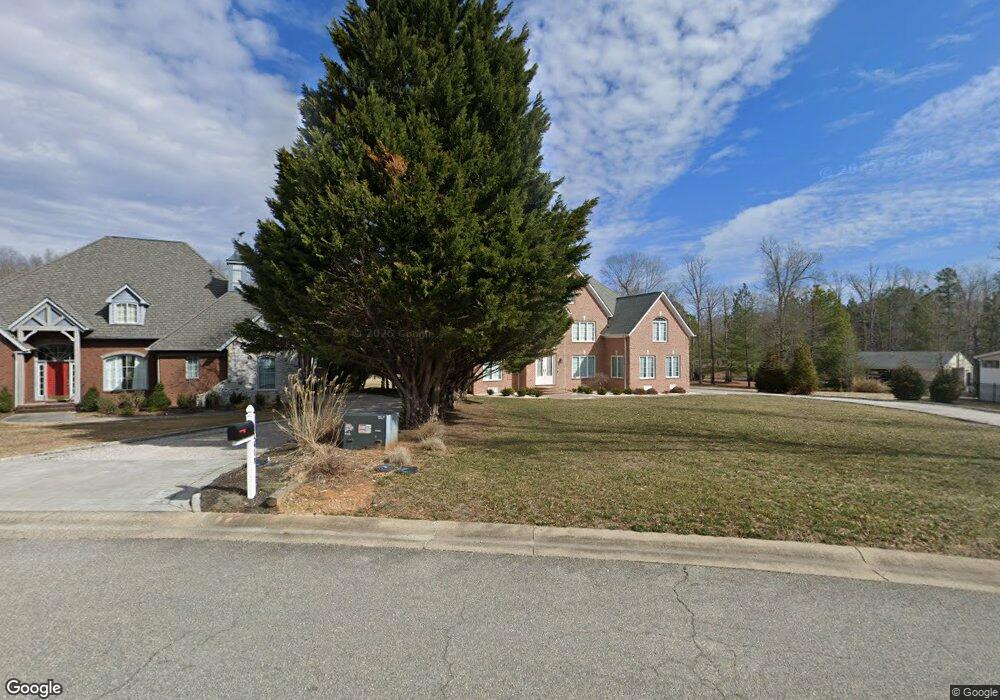13612 Waterswatch Dr Midlothian, VA 23113
Tarrington NeighborhoodEstimated Value: $1,833,000 - $2,052,000
6
Beds
6
Baths
4,579
Sq Ft
$427/Sq Ft
Est. Value
About This Home
This home is located at 13612 Waterswatch Dr, Midlothian, VA 23113 and is currently estimated at $1,954,899, approximately $426 per square foot. 13612 Waterswatch Dr is a home located in Chesterfield County with nearby schools including Bettie Weaver Elementary School, Robious Middle School, and James River High School.
Ownership History
Date
Name
Owned For
Owner Type
Purchase Details
Closed on
Jun 12, 2023
Sold by
Bejou David and Bejou Azam
Bought by
Bejou David and Azam Bejou
Current Estimated Value
Purchase Details
Closed on
Jun 18, 2001
Sold by
Riverton Assoc
Bought by
Bejou David and Bejou Azam
Home Financials for this Owner
Home Financials are based on the most recent Mortgage that was taken out on this home.
Original Mortgage
$400,000
Interest Rate
7.15%
Mortgage Type
New Conventional
Create a Home Valuation Report for This Property
The Home Valuation Report is an in-depth analysis detailing your home's value as well as a comparison with similar homes in the area
Home Values in the Area
Average Home Value in this Area
Purchase History
| Date | Buyer | Sale Price | Title Company |
|---|---|---|---|
| Bejou David | -- | None Listed On Document | |
| Bejou David | -- | None Listed On Document | |
| Bejou David | $134,500 | -- |
Source: Public Records
Mortgage History
| Date | Status | Borrower | Loan Amount |
|---|---|---|---|
| Previous Owner | Bejou David | $400,000 |
Source: Public Records
Tax History Compared to Growth
Tax History
| Year | Tax Paid | Tax Assessment Tax Assessment Total Assessment is a certain percentage of the fair market value that is determined by local assessors to be the total taxable value of land and additions on the property. | Land | Improvement |
|---|---|---|---|---|
| 2025 | $8,616 | $965,300 | $319,500 | $645,800 |
| 2024 | $8,616 | $948,900 | $303,100 | $645,800 |
| 2023 | $8,400 | $923,100 | $278,200 | $644,900 |
| 2022 | $7,532 | $818,700 | $266,200 | $552,500 |
| 2021 | $7,015 | $731,500 | $255,200 | $476,300 |
| 2020 | $6,949 | $731,500 | $255,200 | $476,300 |
| 2019 | $6,774 | $713,100 | $247,200 | $465,900 |
| 2018 | $6,707 | $706,000 | $247,200 | $458,800 |
| 2017 | $6,778 | $706,000 | $247,200 | $458,800 |
| 2016 | $6,778 | $706,000 | $247,200 | $458,800 |
| 2015 | $6,610 | $685,900 | $222,200 | $463,700 |
| 2014 | $5,384 | $558,200 | $175,800 | $382,400 |
Source: Public Records
Map
Nearby Homes
- 14142 Riverdowns North Terrace
- 13327 Ellerton Terrace
- 13637 Langford Dr
- 3437 Kendal Crossing Terrace
- 3107 Handley Rd
- 3628 Seaford Crossing Dr
- 3626 Seaford Crossing Dr
- 3541 Kings Farm Dr
- 3631 Cannon Ridge Ct
- 3231 Queens Grant Dr
- 12931 River Hills Dr
- 3530 Old Gun Rd W
- 3200 Queens Grant Dr
- 12213 Capwell Dr
- 16037 Aspect Way
- 16033 Aspect Way
- 16112 Esteem Way
- 1175 Cardinal Crest Terrace
- 16116 Esteem Way
- 2735 Swanhurst Dr
- 13612 Waterswatch Ct
- 13618 Waterswatch Ct
- 13606 Waterswatch Ct
- 13624 Waterswatch Ct
- 13613 Waterswatch Ct
- 4101 Waterswatch Dr
- 13625 Waterswatch Ct
- 4107 Waterswatch Dr
- 13601 Waterswatch Ct
- 13636 Waterswatch Ct
- 4113 Waterswatch Dr
- 4031 Waterswatch Dr
- 13642 Waterswatch Ct
- 13637 Waterswatch Ct
- 13630 Waterswatch Ct
- 13643 Waterswatch Ct
- 4100 Waterswatch Dr
- 4025 Waterswatch Dr
- 4042 Waterswatch Dr
- 4106 Waterswatch Dr
